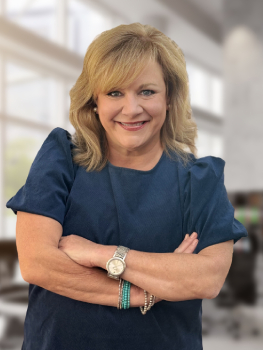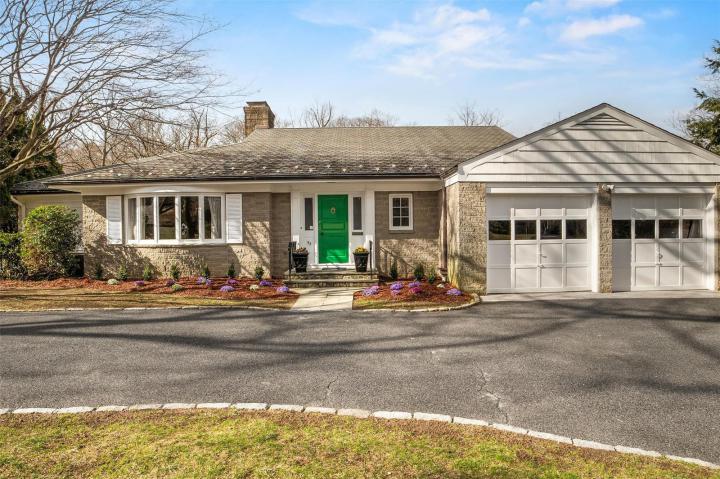For Sale
?
View other homes in Bronxville, Ordered by Price
X
Asking Price - $1,950,000
Days on Market - 194
52 Oakledge Road
Oakledge Commons
Bronxville, NY 10708
Featured Agent
EveryHome Agent
Asking Price
$1,950,000
Days on Market
194
Bedrooms
4
Full Baths
4
Partial Baths
1
Acres
0.39
Interior Sqft
16,988
Age
61
Heating
Natural Gas
Fireplaces
2
Cooling
Central Air
Water
Public
Sewer
Public
Garages
2
Taxes
$40,844
Additional Details Below

EveryHome Agent
Views: 52
Featured Agent
EveryHome Realtor
Description
Step into timeless elegance in this stunning mid-century modern home where light-filled spaces and thoughtful design create the perfect balance of comfort and style. A gracious entrance hallway sets the tone, leading into a welcoming living room with a wood-burning fireplace and a private den/study featuring a second fireplace - ideal for cozy evenings or working from home. The heart of the home is its spacious kitchen, seamlessly connected to a warm family room, designed for both everyday living and memorable gatherings. The sought-after first floor primary suite offers convenience and privacy, making this home a rare find.nAn elegant staircase leads to the lower level, which features two additional bedrooms, a versatile third bedroom/den, and a comfortable sitting room - perfect for guests, family, or a home office.nEnjoy year-round indoor/outdoor living with a beautiful screened in patio that opens to the backyard, providing a peaceful retreat. Adding to its appeal, this home is just a short, easy walk to the heart of Bronxville Village, with its charming shops, restaurants, and train station. This home is ideal for those seeking the ease of first-floor living without compromising on space, style, or location.


Location
Driving Directions
Pondfield Rd to Oakledge Rd, to end on right
Listing Details
Summary
Design Type
• Shingle Siding, Stone
Architectural Type
•Mid-Century Modern
Interior Features
Fireplace(s)
•Wood Burning
Exclusions
•Refrigerator in garage
Interior Features
•First Floor Bedroom, First Floor Full Bath
Appliances
•Dishwasher, Disposal, Dryer, Refrigerator, Washer
Exterior Features
Additional Exterior Features
•Refrigerator in garage
Utilities
Heating
•Hot Air, Natural Gas
Miscellaneous
Lattitude : 40.93258
Longitude : -73.82702
MLS# : KEY838703
Views : 52
Listing Courtesy: Victoria Carter of Corcoran Legends Realty

0%

<1%

<2%

<2.5%

<3%

>=3%

0%

<1%

<2%

<2.5%

<3%

>=3%


Notes
Page: © 2025 EveryHome, Realtors, All Rights Reserved.
The data relating to real estate for sale or lease on this web site comes in part from OneKey™ MLS. Real estate listings held by brokerage firms are marked with the OneKey™ MLS logo or an abbreviated logo and detailed information about them includes the name of the listing broker. IDX information is provided exclusively for personal, non-commercial use, and may not be used for any purpose other than to identify prospective properties consumers may be interested in purchasing. Information is deemed reliable but not guaranteed. Copyright 2025 OneKey™ MLS. All rights reserved.
Presentation: © 2025 EveryHome, Realtors, All Rights Reserved. EveryHome is licensed by the New York Real Estate Commission - License 103112063
Real estate listings held by brokerage firms other than EveryHome are marked with the IDX icon and detailed information about each listing includes the name of the listing broker.
The information provided by this website is for the personal, non-commercial use of consumers and may not be used for any purpose other than to identify prospective properties consumers may be interested in purchasing.
Some properties which appear for sale on this website may no longer be available because they are under contract, have sold or are no longer being offered for sale.
Some real estate firms do not participate in IDX and their listings do not appear on this website. Some properties listed with participating firms do not appear on this website at the request of the seller. For information on those properties withheld from the internet, please call 215-699-5555













 0%
0%  <1%
<1%  <2%
<2%  <2.5%
<2.5%  <3%
<3%  >=3%
>=3%

