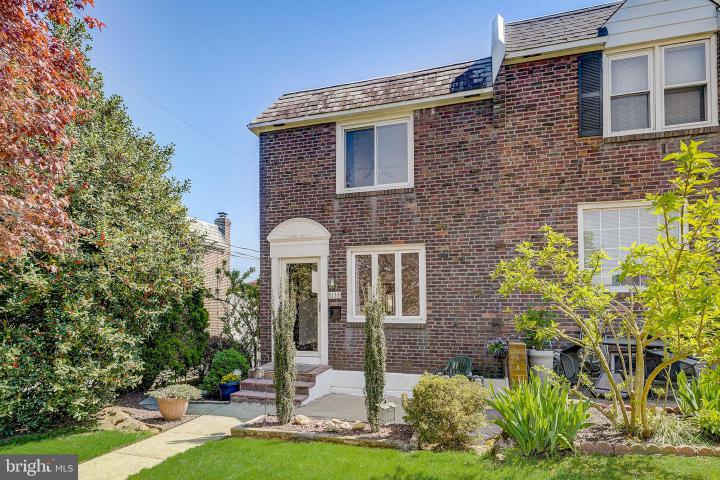No Longer Available
Asking Price - $240,000
Days on Market - 10
No Longer Available
5133 Gramercy Drive
Westbrook Park
Clifton Heights, PA 19018
Featured Agent
EveryHome Agent
Asking Price
$240,000
Days on Market
10
No Longer Available
Bedrooms
3
Full Baths
1
Acres
0.08
Interior SqFt
1,152
Age
78
Heating
Natural Gas
Cooling
Window Unit(s)
Water
Public
Sewer
Public
Garages
0
Taxes (2023)
5,250
Additional Details Below

EveryHome Agent
Views: 74
Featured Agent
EveryHome Realtor
Description
LOCATION, LOCATION, LOCATION! Lovely 3-bedroom 1 full bath brick end-unit row home located at 5133 Gramercy in the Westbrook Park community of Clifton Heights. As you pull up to the home you will immediately notice the beautifully landscaped front yard and private side brick patio area. Enter the natural light filled home to find a spacious living/family room, which opens to the dining area and continues on into the galley style kitchen. A door in the kitchen leads to beautiful large deck perfect for relaxing and entertaining. On the 2nd level you will find a very generously-sized Primary Bedroom, 2 additional bedrooms and a full bathroom in the hall. Stairs from the main level lead down to the partially finished basement which provides options for additional living space, including a project room, workout area, and more! The laundry and storage area completes the lower-level. A door from the basement leads to your private parking area perfect for 3 cars. In addition, a true BONUS is the yard extension across the rear driveway where you will find a shed and lots of space for gardening as well as added spaces for your private parking needs. This home is conveniently located close to shopping, restaurants, entertainment and more! Just minutes to Route 1 and 476, plus easy access to public transportation, including the Marshall Rd Train Station which is just 5 minutes away, providing easy commuting into Center City. This is a wonderful property in a popular community. Book your appointment today!
Room sizes
Living Room
12 x 17 Main Level
Dining Room
8 x 15 Main Level
Kitchen
6 x 15 Main Level
Rec Room
15 x 13 Lower Level
Laundry
6 x 19 Lower Level
Full Bath
6 x 7 Upper Level
Master Bed
12 x 13 Upper Level
Bedroom 2
8 x 14 Upper Level
Bedroom 3
6 x 14 Upper Level
Bedroom 4
8 x 10 Lower Level
Storage Room
8 x 8 Lower Level
Location
Driving Directions
Follow I-76 E and I-476 S to US-1 N/S State Rd in Marple Township. Take exit 5 from I-476 S. Continue on US-1 N/S State Rd. Take W Springfield Rd to Gramercy Dr in Upper Darby.
Listing Details
Summary
Architectural Type
•Traditional
Interior Features
Basement
•Full, Partially Finished, Brick/Mortar
Appliances
•Dishwasher, Oven - Self Cleaning, Refrigerator, Washer, Dryer
Rooms List
•Living Room, Dining Room, Primary Bedroom, Bedroom 2, Bedroom 3, Kitchen, Laundry, Recreation Room, Storage Room, Full Bath, Additional Bedroom
Utilities
Cooling
•Window Unit(s), Electric
Heating
•Forced Air, Natural Gas
Property History
Apr 29, 2024
Active Under Contract
4/29/24
Active Under Contract
Miscellaneous
Lattitude : 39.935050
Longitude : -75.304420
MLS# : PADE2065882
Views : 74
Listing Courtesy: Roseann Tulley of Redfin Corporation

0%

<1%

<2%

<2.5%

<3%

>=3%

0%

<1%

<2%

<2.5%

<3%

>=3%
Notes
Page: © 2024 EveryHome, Realtors, All Rights Reserved.
The data relating to real estate for sale on this website appears in part through the BRIGHT Internet Data Exchange program, a voluntary cooperative exchange of property listing data between licensed real estate brokerage firms, and is provided by BRIGHT through a licensing agreement. Listing information is from various brokers who participate in the Bright MLS IDX program and not all listings may be visible on the site. The property information being provided on or through the website is for the personal, non-commercial use of consumers and such information may not be used for any purpose other than to identify prospective properties consumers may be interested in purchasing. Some properties which appear for sale on the website may no longer be available because they are for instance, under contract, sold or are no longer being offered for sale. Property information displayed is deemed reliable but is not guaranteed. Copyright 2024 Bright MLS, Inc.
Presentation: © 2024 EveryHome, Realtors, All Rights Reserved. EveryHome is licensed by the Pennsylvania Real Estate Commission - License RB066839
Real estate listings held by brokerage firms other than EveryHome are marked with the IDX icon and detailed information about each listing includes the name of the listing broker.
The information provided by this website is for the personal, non-commercial use of consumers and may not be used for any purpose other than to identify prospective properties consumers may be interested in purchasing.
Some properties which appear for sale on this website may no longer be available because they are under contract, have sold or are no longer being offered for sale.
Some real estate firms do not participate in IDX and their listings do not appear on this website. Some properties listed with participating firms do not appear on this website at the request of the seller. For information on those properties withheld from the internet, please call 215-699-5555








 0%
0%  <1%
<1%  <2%
<2%  <3%
<3%  >=3%
>=3%