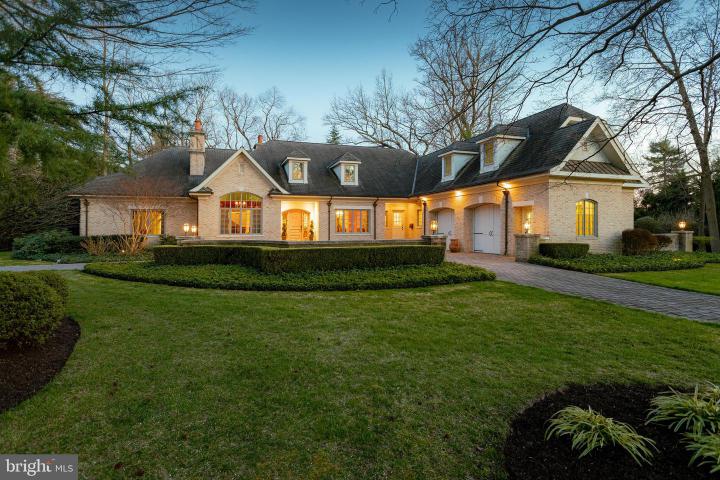Description
Welcome to this exquisite home built with uncompromising quality. This stunning residence boasts 5 bedrooms and 3.5 bathrooms, custom architectural details, upgrades, and attention to detail throughout As you step inside, you'll be captivated by the elegance of the wide plank hardwood flooring that flows throughout most of the first floor. The formal dining room welcomes you with a tray ceiling and warm tones, creating a lovely ambiance for intimate gatherings. The spacious gourmet kitchen features custom 42" cabinets with decorative trim, granite countertops, and a large center island with pendant lighting, seating, and storage. The kitchen also includes a tile backsplash, under cabinet lighting, a double wall oven, an electric cooktop, Wolf and Subzero appliances, a walk-in pantry, and ample table space. Adjacent to the kitchen, a morning room with high Vaulted Ceilings and sliding glass doors leading to the patio, offering a serene view of the lush, mature landscaped yard. The family room, open to the kitchen, is the heart of the home. Here, you'll find a custom built-in entertainment center, French doors that open to the patio, and a beautiful fireplace with a mantle, creating a cozy and inviting atmosphere. A pocket door separates the office from the living areas and provides easy access to the owner's suite. The owner's suite is a private retreat, featuring two walk-in closets, a fireplace with a mantle, and a stunning En-Suite bath. The bath is adorned with custom vanities, a soaking tub, a stall shower with seamless glass doors, decorative tile, and a water closet complete with a bidet. An impressive library on the first floor showcases rich tones, a coffered ceiling, a fireplace with a marble surround and mantle, custom built-ins., and a platform ladder. The first floor is complete with a convenient laundry room, offering plenty of cabinet and counter space, as well as a sink for added convenience. Additionally, there is a half bath. The second level of this home boasts three spacious bedrooms, one of which features its own private bath, while the other two utilize the hall bath. The attic has been finished to provide even more living space, allowing for endless possibilities and flexibility. Outside, the home is equally impressive. The exterior features a paver driveway with two entrances, a side entry two-car garage with an exterior access door, extensive hardscaping, and exterior lighting. The mature lush landscaping, along with the tree-lined privacy and patio, provide a peaceful retreat. This home is filled with architectural adornments and attention to detail. It offers multiple-zoned HVAC, a central vacuum system, a security system, recessed lighting, and other impressive upgrades throughout. Welcome to your dream home, where luxury and quality combine to create an exceptional living experience! Woodbury is ideally located near shopping, restaurants, and major commuting routes... only minutes from Philadelphia and Delaware!!








 0%
0%  <1%
<1%  <2%
<2%  <3%
<3%  >=3%
>=3%