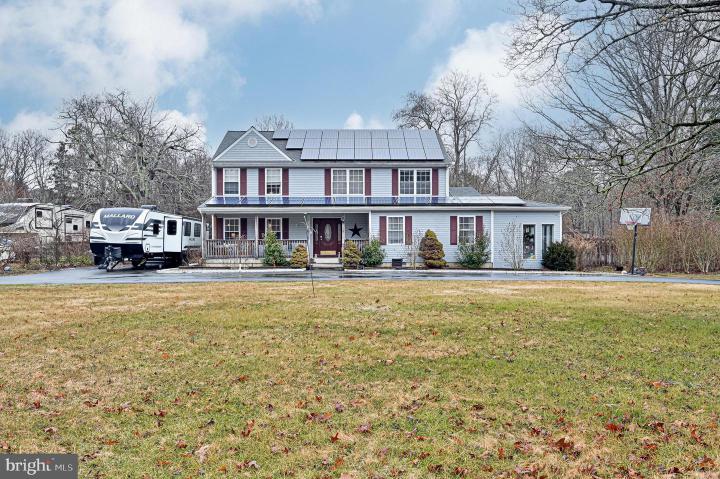For Sale
?
View other homes in Galloway Township, Ordered by Price
X
Asking Price - $560,000
Days on Market - 76
509 Highland Avenue
Galloway Twp
Absecon, NJ 08205
Featured Agent
EveryHome Realtor
Asking Price
$560,000
Days on Market
76
Bedrooms
5
Full Baths
3
Partial Baths
1
Acres
2.00
Interior SqFt
2,800
Age
21
Heating
Natural Gas
Cooling
Central A/C
Water
Public
Sewer
Public
Garages
0
Taxes (2023)
9,379
Additional Details Below

EveryHome Realtor
Views: 31
Featured Agent
EveryHome Realtor
Description
Welcome to your forever home at 509 Highlands Avenue! This exquisite property boasts an expansive 2800 square foot layout, designed toaccommodate a diverse range of lifestyles and preferences. Home is situated on 2 acres of land that could be subdivided should you choose.With 5 generously sized bedrooms and 3.5 well-appointed bathrooms, this house is perfectly suited for both comfort and convenience. As youstep inside, you'll be greeted by a warm and inviting atmosphere. The open concept kitchen serves as the heart of this home, seamlesslyconnecting to the living areas, making it ideal for gatherings and creating lasting memories. The primary bedroom is a true retreat, featuring aspacious walk-in closet and an En-Suite bathroom complete with a luxurious whirlpool tub - a perfect haven for relaxation. Additionally, the property includes in-law quarters, offering privacy and versatility to accommodate guests or extended family members. Outdoor living is just as impressive with an above-ground pool that's only 3 years old, surrounded by a recently installed fence ensuring privacy and security. The enclosed porch provides a serene spot to enjoy the outdoors regardless of the weather. For those who love adventures on the road, there's a convenient hook-up on the side of the home for your camper. Storage and space continue with a partially finished basement and a U-shaped driveway which maximizes parking capacity. Located in a welcoming community, this home is ready to provide its new owners with unparalleled comfort and endless possibilities. Don't miss out on making 509 Highlands Avenue your new address! Home will Be sold As-Is with buyer responsible for any/all certs from township.
Room sizes
Dining Room
x Main Level
Kitchen
x Main Level
Family Room
x Main Level
In-Law Suite
x Main Level
Location
Driving Directions
Jimmie Leeds to Pitney to Highlands
Listing Details
Summary
Architectural Type
•Colonial
Interior Features
Basement
•Partially Finished, Slab
Rooms List
•Dining Room, Kitchen, Family Room, In-Law/auPair/Suite
Utilities
Cooling
•Central A/C, Electric
Heating
•Central, Natural Gas
Property History
Mar 19, 2024
Price Increase
$550,000 to $560,000 (1.82%)
Mar 19, 2024
Price Decrease
$575,000 to $550,000 (-4.35%)
Miscellaneous
Lattitude : 39.465958
Longitude : -74.487106
MLS# : NJAC2011430
Views : 31
Listing Courtesy: Samantha Piper of Keller Williams Realty - Atlantic Shore

0%

<1%

<2%

<2.5%

<3%

>=3%

0%

<1%

<2%

<2.5%

<3%

>=3%
Notes
Page: © 2024 EveryHome, Realtors, All Rights Reserved.
The data relating to real estate for sale on this website appears in part through the BRIGHT Internet Data Exchange program, a voluntary cooperative exchange of property listing data between licensed real estate brokerage firms, and is provided by BRIGHT through a licensing agreement. Listing information is from various brokers who participate in the Bright MLS IDX program and not all listings may be visible on the site. The property information being provided on or through the website is for the personal, non-commercial use of consumers and such information may not be used for any purpose other than to identify prospective properties consumers may be interested in purchasing. Some properties which appear for sale on the website may no longer be available because they are for instance, under contract, sold or are no longer being offered for sale. Property information displayed is deemed reliable but is not guaranteed. Copyright 2024 Bright MLS, Inc.
Presentation: © 2024 EveryHome, Realtors, All Rights Reserved. EveryHome is licensed by the New Jersey Real Estate Commission - License 0901599
Real estate listings held by brokerage firms other than EveryHome are marked with the IDX icon and detailed information about each listing includes the name of the listing broker.
The information provided by this website is for the personal, non-commercial use of consumers and may not be used for any purpose other than to identify prospective properties consumers may be interested in purchasing.
Some properties which appear for sale on this website may no longer be available because they are under contract, have sold or are no longer being offered for sale.
Some real estate firms do not participate in IDX and their listings do not appear on this website. Some properties listed with participating firms do not appear on this website at the request of the seller. For information on those properties withheld from the internet, please call 215-699-5555








 0%
0%  <1%
<1%  <2%
<2%  <3%
<3%  >=3%
>=3%