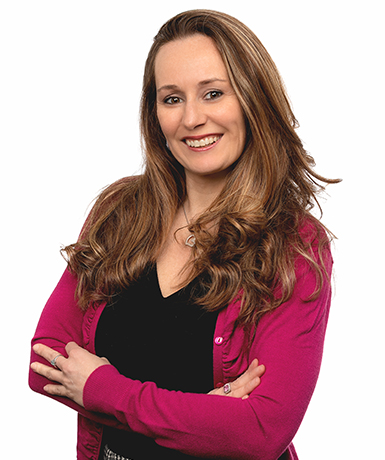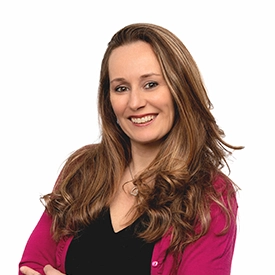For Sale
?
View other homes in Monroe Township, Ordered by Price
X
Asking Price - $149,900
Days on Market - 16
507 Shadowcreek Lane
Summerfields
Williamstown, NJ 08094
Featured Agent
EveryHome Realtor
Asking Price
$149,900
Days on Market
16
Bedrooms
2
Full Baths
2
Partial Baths
0
Interior SqFt
1,400
Age
27
Heating
Natural Gas
Cooling
Central A/C
Water
Public
Sewer
Public
Garages
0
Asociation
878 Monthly
Taxes (Est.) *
6,029
Additional Details Below

EveryHome Realtor
Views: 43
Featured Agent
EveryHome Realtor
Description
EXCEPTIONAL PRICE • MOTIVATED SELLERS • IMMEDIATE OCCUPANC FABULOUS FRIENDLY VILLAGE FIND — now offered at an outstanding value for buyers seeking a move-in-ready home at a truly remarkable price! The sellers are highly motivated and have priced this property aggressively for a quick sale, making it one of the best opportunities in Friendly Village. This impeccably maintained 2 bedroom, 2 bath manufactured home with a covered carport and storage shed is spotless, stylish, and ready for its next owner. Step inside to brand-new carpeting, a serene neutral palette, and a spacious living room with Vaulted Ceilings that flows effortlessly into the formal dining room—ideal for hosting holidays, game nights, or casual gatherings. The cheerful kitchen features abundant cabinetry, generous counter space, and a sunny breakfast nook for relaxed dining. All appliances are included for a truly turnkey move-in experience. The owner’s suite is a calming retreat with double closets and a private bath showcasing a garden soaking tub, dual vanity, separate shower, and ample linen storage. A comfortable guest bedroom, full hall bath, and a convenient laundry room with extra cabinetry keep daily life simple and organized. Gas heat, central air, and a new heating system and hot water heater (2022) add tremendous peace of mind. The covered carport protects you from the elements and provides direct access to the laundry room—perfect for quick, weather-proof grocery unloading. A charming front porch completes the picture, offering an inviting spot for morning coffee or evening unwinding. Friendly Village is not age-restricted and offers an accessible lifestyle with amenities and water included in the lot rent. Just off Route 322 in Monroe Township, it’s a great option for those looking to downsize with ease or for snowbirds seeking an affordable NJ home base while enjoying warmer winters elsewhere. This 1998 home qualifies for mobile home financing, and buyers receive a motor vehicle title at settlement. With immediate occupancy available, impeccable condition, and a price designed to move—this one is a MUST-SEE. Don’t let this exceptional value pass you by!


Room sizes
Living Room
18 x 16 Main Level
Dining Room
11 x 10 Main Level
Kitchen
10 x 9 Main Level
Primary Bath
x Main Level
Bathroom 1
x Main Level
Master Bed
13 x 13 Main Level
Bedroom 2
11 x 10 Main Level
Laundry
10 x 9 Main Level
Foyer
x Main Level
Location
Driving Directions
West on 322- Left onto Club Dr. RT on Shadowcreek on Left.
Listing Details
Summary
Architectural Type
•Ranch/Rambler
Parking
•Concrete Driveway, Driveway, Attached Carport
Interior Features
Flooring
•Carpet, Ceramic Tile, Vinyl
Interior Features
•Carpet, Ceiling Fan(s), Chair Railings, Crown Moldings, Primary Bath(s), Pantry, Recessed Lighting, Bathroom - Soaking Tub, Bathroom - Stall Shower, Bathroom - Tub Shower, Walk-in Closet(s), Window Treatments, Breakfast Area, Laundry: Main Floor
Appliances
•Dishwasher, Dryer, Refrigerator, Washer, Water Heater
Rooms List
•Living Room, Dining Room, Primary Bedroom, Kitchen, Foyer, Bedroom 1, Laundry, Bathroom 1, Primary Bathroom
Exterior Features
Roofing
•Pitched, Shingle
Exterior Features
•Vinyl Siding
HOA/Condo Information
HOA Fee Includes
•Common Area Maintenance, Pool(s), Snow Removal, Trash, Sewer, Water
Community Features
•Club House, Pool - Outdoor, Common Grounds
Utilities
Cooling
•Central A/C, Electric
Heating
•Forced Air, Natural Gas
Miscellaneous
Lattitude : 39.643550
Longitude : -74.943470
MLS# : NJGL2066990
Views : 43
Listing Courtesy: Barbara Kyle of Balsley-Losco Realtors

0%

<1%

<2%

<2.5%

<3%

>=3%

0%

<1%

<2%

<2.5%

<3%

>=3%


Notes
Page: © 2025 EveryHome, Realtors, All Rights Reserved.
The data relating to real estate for sale on this website appears in part through the BRIGHT Internet Data Exchange program, a voluntary cooperative exchange of property listing data between licensed real estate brokerage firms, and is provided by BRIGHT through a licensing agreement. Listing information is from various brokers who participate in the Bright MLS IDX program and not all listings may be visible on the site. The property information being provided on or through the website is for the personal, non-commercial use of consumers and such information may not be used for any purpose other than to identify prospective properties consumers may be interested in purchasing. Some properties which appear for sale on the website may no longer be available because they are for instance, under contract, sold or are no longer being offered for sale. Property information displayed is deemed reliable but is not guaranteed. Copyright 2025 Bright MLS, Inc.
Presentation: © 2025 EveryHome, Realtors, All Rights Reserved. EveryHome is licensed by the New Jersey Real Estate Commission - License 0901599
Real estate listings held by brokerage firms other than EveryHome are marked with the IDX icon and detailed information about each listing includes the name of the listing broker.
The information provided by this website is for the personal, non-commercial use of consumers and may not be used for any purpose other than to identify prospective properties consumers may be interested in purchasing.
Some properties which appear for sale on this website may no longer be available because they are under contract, have sold or are no longer being offered for sale.
Some real estate firms do not participate in IDX and their listings do not appear on this website. Some properties listed with participating firms do not appear on this website at the request of the seller. For information on those properties withheld from the internet, please call 215-699-5555
(*) Neither the assessment nor the real estate tax amount was provided with this listing. EveryHome has provided this estimate.













 0%
0%  <1%
<1%  <2%
<2%  <2.5%
<2.5%  <3%
<3%  >=3%
>=3%

