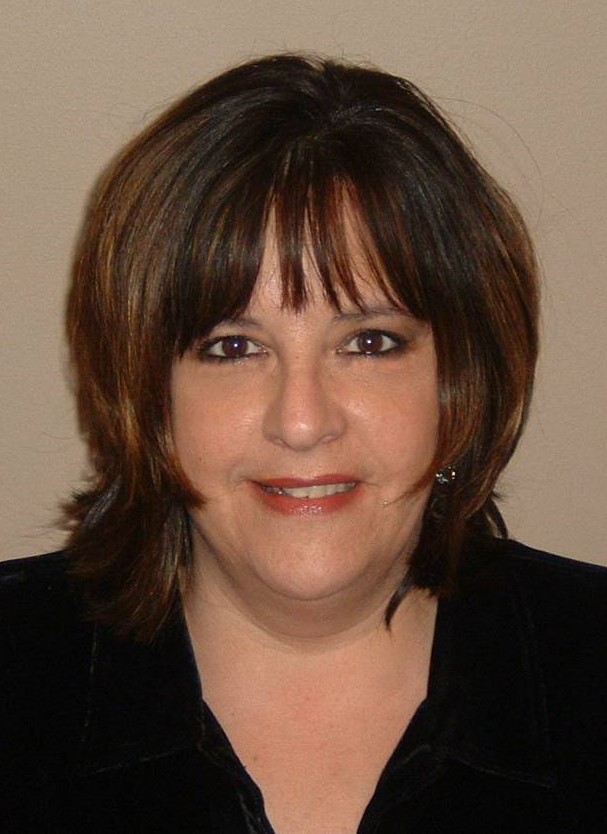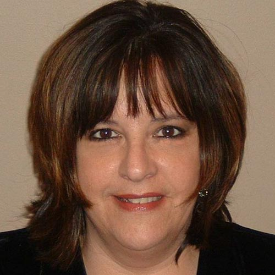For Sale
?
View other homes in Absecon, Ordered by Price
X
Asking Price - $675,000
Days on Market - 67
506 Lazy Lane
Absecon, NJ 08201
Featured Agent
EveryHome Realtor
Asking Price
$675,000
Days on Market
67
Bedrooms
6
Full Baths
3
Partial Baths
1
Acres
0.66
Interior SqFt
5,664
Age
39
Heating
Natural Gas
Fireplaces
1
Cooling
Central A/C
Water
Public
Sewer
Public
Garages
3
Taxes (2024)
12,711
Additional Details Below

EveryHome Realtor
Views: 42
Featured Agent
EveryHome Realtor
Description
Welcome to this 5600+ square foot contemporary Split Level 6 bedroom home (on a double lot); located in the desirable neighborhood, Absecon on the Bay An open foyer greets you upon entering this sprawling home. To the right, you will find a bonus room/office/play area and an attached 3 car extended garage (Tesla charging capability). To the left, a dining room features high ceilings and wraps around kitchen and a brightly lit family room. Also off the dining room is a grand living room/library featuring Vaulted Ceilings, a wet bar complete with Astra espresso maker and built-in custom bookshelves. In the kitchen, you will find high-end stainless steel appliances (Wolf, Viking, Bosch), an island, wine fridge and eat-in dining area. Off the kitchen there is a half bathroom and mud room. The family room highlights a wood-burning fireplace and floor to ceiling windows and doors leading out into a sun room (non-temperature controlled) looking onto the indoor/outdoor in-ground pool. Enlarged sliding glass doors lead out of the kitchen and on to an expansive multi-level deck (built in 2025 and approximately 2,000 sq ft) complete with a fire pit at the bottom level; absolutely perfect for entertaining. Sliding glass doors from the in-ground pool and sun room also provide access to the newly built deck. The in-ground pool provides the capability of year round utilization, due to the glassed-in sun room with a retractable roof (retraction is functional and As-Is). Heading back into the house and up a few stairs you will find 2 bedrooms, a full bathroom and a walk-in laundry room. Continuing up to the next landing are another 3 bedrooms, a full bathroom and the primary En-Suite. The primary En-Suite offers an oasis as you walk into a spacious sitting room/office area complete with customized cabinets and shelving. The primary bedroom overlooks the pool and deck area complete with a Juliet balcony. There are also two walk-in closets and additional laundry. The primary bathroom highlights a soaking tub, standing shower, double vanity and has been completely updated. This expansive home is move-in ready, a must-see and located near major highways, Atlantic City and Faunce Landing/Absecon Creek. An enlarged outdoor shed (approx 1000 sq ft) highlights a golf simulator with impact screen (included in the home sale). There is a basketball court on the property as well! Property sits on a double lot (.3710 acres for 506 Lazy Lane and .2904 acres for the lot on right side), for a combined .6614 acres. There are also solar panels on the property.


Room sizes
Living Room
24 x 22 Main Level
Dining Room
17 x 13 Main Level
Kitchen
11 x 16 Main Level
Family Room
20 x 12 Main Level
Attic
x Upper Level
Master Bed
22 x 20 Upper Level
Bedroom 2
15 x 13 Upper Level
Bedroom 3
14 x 13 Upper Level
Bedroom 4
15 x 12 Upper Level
In-Law Suite
x Upper Level
Location
Driving Directions
Turn right off of 4th street.
Listing Details
Summary
Architectural Type
•Contemporary, Split Level
Garage(s)
•Additional Storage Area, Garage - Side Entry, Oversized
Parking
•Asphalt Driveway, Attached Garage, Driveway
Interior Features
Interior Features
•Butlers Pantry, Kitchen - Eat-In, Kitchen - Island, Kitchen - Gourmet, Primary Bath(s), Skylight(s), Sprinkler System, Walk-in Closet(s), Wet/Dry Bar, Laundry: Upper Floor
Appliances
•Stainless Steel Appliances
Rooms List
•Living Room, Dining Room, Primary Bedroom, Bedroom 2, Bedroom 3, Bedroom 4, Kitchen, Family Room, In-Law/auPair/Suite, Attic
Exterior Features
Lot Features
•Additional Lot(s), SideYard(s)
Utilities
Cooling
•Central A/C, Natural Gas
Heating
•Forced Air, Natural Gas
Property History
Sep 4, 2025
Price Decrease
$700,000 to $675,000 (-3.57%)
Miscellaneous
Lattitude : 39.429752
Longitude : -74.483025
MLS# : NJAC2019862
Views : 42
Listing Courtesy: Michael DiPlacido of Weichert Realtors-Haddonfield

0%

<1%

<2%

<2.5%

<3%

>=3%

0%

<1%

<2%

<2.5%

<3%

>=3%


Notes
Page: © 2025 EveryHome, Realtors, All Rights Reserved.
The data relating to real estate for sale on this website appears in part through the BRIGHT Internet Data Exchange program, a voluntary cooperative exchange of property listing data between licensed real estate brokerage firms, and is provided by BRIGHT through a licensing agreement. Listing information is from various brokers who participate in the Bright MLS IDX program and not all listings may be visible on the site. The property information being provided on or through the website is for the personal, non-commercial use of consumers and such information may not be used for any purpose other than to identify prospective properties consumers may be interested in purchasing. Some properties which appear for sale on the website may no longer be available because they are for instance, under contract, sold or are no longer being offered for sale. Property information displayed is deemed reliable but is not guaranteed. Copyright 2025 Bright MLS, Inc.
Presentation: © 2025 EveryHome, Realtors, All Rights Reserved. EveryHome is licensed by the New Jersey Real Estate Commission - License 0901599
Real estate listings held by brokerage firms other than EveryHome are marked with the IDX icon and detailed information about each listing includes the name of the listing broker.
The information provided by this website is for the personal, non-commercial use of consumers and may not be used for any purpose other than to identify prospective properties consumers may be interested in purchasing.
Some properties which appear for sale on this website may no longer be available because they are under contract, have sold or are no longer being offered for sale.
Some real estate firms do not participate in IDX and their listings do not appear on this website. Some properties listed with participating firms do not appear on this website at the request of the seller. For information on those properties withheld from the internet, please call 215-699-5555













 0%
0%  <1%
<1%  <2%
<2%  <2.5%
<2.5%  <3%
<3%  >=3%
>=3%

