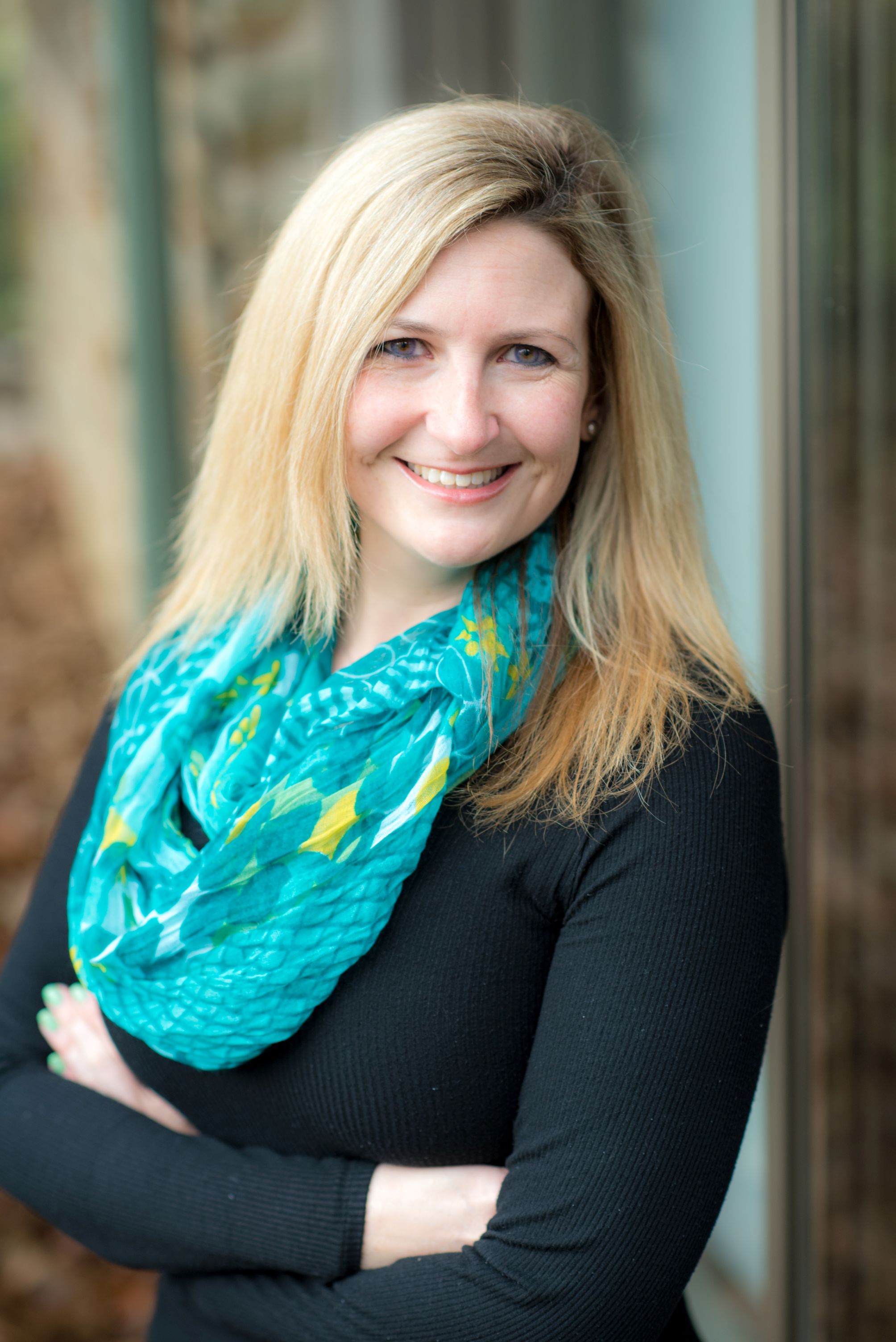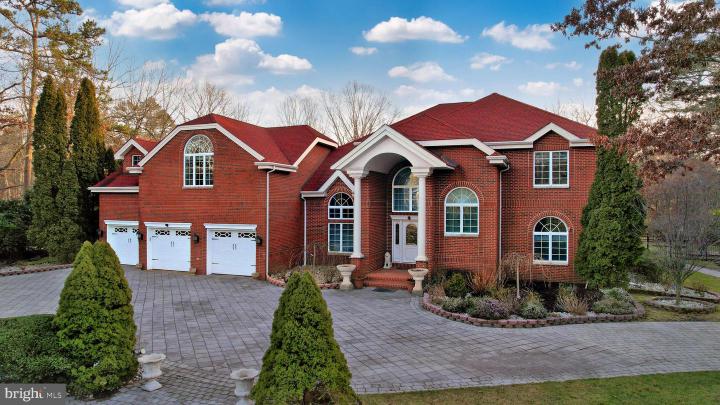For Sale
?
View other homes in Galloway Township, Ordered by Price
X
Asking Price - $1,175,000
Days on Market - 146
504 Pelham Drive
Polo Club
Galloway, NJ 08205
Featured Agent
EveryHome Realtor
Asking Price
$1,175,000
Days on Market
146
Bedrooms
6
Full Baths
5
Partial Baths
0
Acres
1.50
Interior SqFt
6,200
Age
29
Heating
Natural Gas
Cooling
Central A/C
Water
Public
Sewer
Public
Garages
3
Taxes (2023)
19,909
Association
68 Monthly
Additional Details Below

EveryHome Realtor
Views: 155
Featured Agent
EveryHome Realtor
Description
Yes, you can have it all! Live close to the Shore, minutes to the beach, Boardwalk and Casinos, yet have a private oasis for your family and guests. This stunning 6,200 sf custom home was built to stand the test of time, from the 2 x 6 walls, total brick exterior facade, even 2,500 hurricane clips! This home has been lovingly and consistently maintained with over $250,000 in improvements in just the last few years. From the moment you walk thru the front door you can't help but be impressed by the magnificence of this home including the grand entry foyer with soaring cathedral ceilings, Carrera marble floors and custome curved oak stairway. The 4 huge paladium windows, one at the stair landing as well as one over the front door and one each in the living and dining rooms allow natural lights to pour into the front of this home. Off the foyer is the sunken formal living room with real oak floors to the right and a huge formal dining room to the left with a unique two story ceiling with curved wall. This spacious & elegant room is open but formal enough to host the most impressive dinner parties. Then as you follow the foyer back it will take you to the heart of the home consisting of the gourmet kitchen, informal dining area, sunken family room and sunroom. Among the many features of the kitchen are the center island with brand new black mat and gold pendant lighting, a built in downdraftcooktop with griddle and grill and a brand new prep sink. There's custom birch wood cabinets, granite counter tops and top of the line appliances including a separate built in Subzero Refrigerator and separate built-in Freezer with custom wood panel fronts that seemlessly blend with the cabinets. There's also a newly replaced french door stainless double oven, new stainless dishwasher and the most amazing 42" stainless sink that sits in front of the glorious corner window overlooking the park like setting that is your back yard. Tucked off the back end of the kitchen is a huge walk in pantry room with tons of storage and a built-in butlers pantry and coffee bar. At the other end of the kitchen (and overlooking the family room) is the entertainment bar with custom cabinetry, bar sink, wine fridge, granite counter and marble backsplash. ALso at this end is the breakfast area for informal dining (but large enough to seat a family). The sliding door leading to the back yard is in this area with easy access to the outdoor amenities, making entertainment and family gatherings a breeze! All of this overlooks both the sunroom and the sunken family room. These two rooms share a 2 sided gas fireplace that can be enjoyed in either room. Besides the warmth of the fireplace, the large family room offers tons of custom built-in cabintry and beautiful oak floors. Cozy up with your family and enjoy a movie or host a huge party, this home can handle it! The sunroom does just what you would expect, offers a warm and sunny spot to have coffe with friends, sit and read a book, or just enjoy the gardens beyond all these beautiful windows. Now to head on down to the other wing of the main floor where you will find the 3 car garage, a back stairwell and a bedroom/office and full bath. The private location is perfect for an office, in-law or nanny. Now to the 2nd floor which offers, 4 bdrms, 4 baths. The main suite is truly a luxurious retreat. Besides the oversized bdrm, there are 2 walk-in closets w/ built-ins & pocket doors, a separate sitting rm w/ FP, a dressing room & the En-Suite bath with Italian marble floors and walls, huge double vanity, a whirlpool tub & steam shower. There are 3 more En-Suite bedrooms on this level as well as a bonus media room w/ FP & Vaulted Ceilings, and a huge laundry room. Additionally there more flex space on the third floor with tons of possibilites and a walk-in attic. Exterior features include the beautifully landscaped gardens strategically designed for privacy , the in-ground pool & multiple patios.
Room sizes
Living Room
x Main Level
Dining Room
x Main Level
Kitchen
x Main Level
Family Room
x Main Level
Sun Room
x Main Level
Sitting Room
x Upper Level
Master Bed
x Upper Level
Bedroom 2
x Upper Level
Bedroom 3
x Upper Level
Bedroom 4
x Upper Level
Bedroom 5
x Main Level
Primary Bath
x Upper Level
Location
Driving Directions
Rt 9 to Old new York Road, to left on Pelham, house on left
Listing Details
Summary
Architectural Type
•Traditional
Garage(s)
•Additional Storage Area, Garage - Front Entry, Garage Door Opener, Inside Access
Interior Features
Flooring
•Ceramic Tile, Marble, Solid Hardwood
Interior Features
•Additional Stairway, Attic, Breakfast Area, Built-Ins, Butlers Pantry, Ceiling Fan(s), Curved Staircase, Entry Level Bedroom, Family Room Off Kitchen, Floor Plan - Traditional, Formal/Separate Dining Room, Kitchen - Eat-In, Kitchen - Gourmet, Kitchen - Island, Kitchen - Table Space, Pantry, Primary Bath(s), Soaking Tub, Sauna, Recessed Lighting, Spiral Staircase, Sprinkler System, Upgraded Countertops, Walk-in Closet(s), Wet/Dry Bar, WhirlPool/HotTub, Window Treatments, Wine Storage, Wood Floors
Rooms List
•Living Room, Dining Room, Primary Bedroom, Sitting Room, Bedroom 2, Bedroom 3, Bedroom 4, Kitchen, Game Room, Family Room, Foyer, Breakfast Room, Bedroom 1, 2nd Stry Fam Rm, Sun/Florida Room, In-Law/auPair/Suite, Laundry, Bathroom 1, Bathroom 2, Bathroom 3, Attic, Bonus Room, Primary Bathroom
Exterior Features
Roofing
•Asbestos Shingle
Lot Features
•Backs to Trees, Corner, Cul-de-sac, Landscaping, Level, No Thru Street, Private, Rear Yard
Exterior Features
•Boat Storage, Extensive Hardscape, Exterior Lighting, Gutter System, Lawn Sprinkler, Underground Lawn Sprinkler, Water Fountains, Frame
Utilities
Cooling
•Central A/C, Multi Units, Electric
Heating
•Forced Air, Natural Gas
Miscellaneous
Lattitude : 39.499096
Longitude : -74.462944
MLS# : NJAC2011464
Views : 155
Listing Courtesy: Pamela Stearns of RE/MAX Atlantic

0%

<1%

<2%

<2.5%

<3%

>=3%

0%

<1%

<2%

<2.5%

<3%

>=3%
Notes
Page: © 2024 EveryHome, Realtors, All Rights Reserved.
The data relating to real estate for sale on this website appears in part through the BRIGHT Internet Data Exchange program, a voluntary cooperative exchange of property listing data between licensed real estate brokerage firms, and is provided by BRIGHT through a licensing agreement. Listing information is from various brokers who participate in the Bright MLS IDX program and not all listings may be visible on the site. The property information being provided on or through the website is for the personal, non-commercial use of consumers and such information may not be used for any purpose other than to identify prospective properties consumers may be interested in purchasing. Some properties which appear for sale on the website may no longer be available because they are for instance, under contract, sold or are no longer being offered for sale. Property information displayed is deemed reliable but is not guaranteed. Copyright 2024 Bright MLS, Inc.
Presentation: © 2024 EveryHome, Realtors, All Rights Reserved. EveryHome is licensed by the New Jersey Real Estate Commission - License 0901599
Real estate listings held by brokerage firms other than EveryHome are marked with the IDX icon and detailed information about each listing includes the name of the listing broker.
The information provided by this website is for the personal, non-commercial use of consumers and may not be used for any purpose other than to identify prospective properties consumers may be interested in purchasing.
Some properties which appear for sale on this website may no longer be available because they are under contract, have sold or are no longer being offered for sale.
Some real estate firms do not participate in IDX and their listings do not appear on this website. Some properties listed with participating firms do not appear on this website at the request of the seller. For information on those properties withheld from the internet, please call 215-699-5555








 0%
0%  <1%
<1%  <2%
<2%  <2.5%
<2.5%  >=3%
>=3%