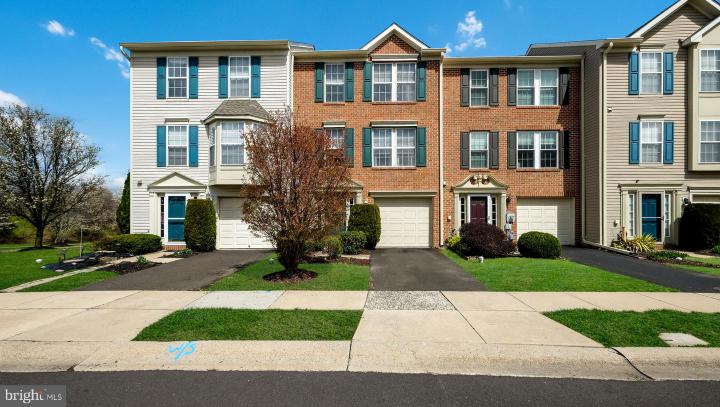For Sale
?
View other homes in Montgomery Township, Ordered by Price
X
Asking Price - $409,900
Days on Market - 26
504 Joshua Court
Terrace At Montgom
North Wales, PA 19454
Featured Agent
Real Estate Agent
Asking Price
$409,900
Days on Market
26
Bedrooms
3
Full Baths
1
Partial Baths
1
Acres
0.01
Interior SqFt
1,850
Age
24
Heating
Natural Gas
Fireplaces
1
Cooling
Central A/C
Water
Public
Sewer
Public
Garages
1
Taxes (2004)
3,308
Association
293 Monthly
Cap Fee
1,500
Additional Details Below

Real Estate Agent
Views: 322
Featured Agent
EveryHome Realtor
Description
Hurry to see this well cared for 3 bedroom brick front townhome in The Terrace of Montgomery. Featuring a finished basement, one car garage, eat in kitchen and a fireplace in the family room. The first floor consists of the finished basement or great room. This area is often used as a play area, TV room, exercise area or what ever you prefer. There is also inside access to the one car garage with a GDO. A half bath, utility room and laundry area complete this level. The main floor has a living room and dining area. Also on this floor you will find the eat in kitchen. It has plenty of cabinetry and counter space, an island, a pantry, stainless steel appliances and a slider to the rear deck that was just professionally stained. This level features 100% water proof vinyl laminate. On the 3rd floor you will find a primary bedroom with Vaulted Ceiling and a walk in closet, plus access to the full bath. There are also 2 other bedrooms. Other features of this lovely home: almost all of the home was recently painted, newer lighting fixtures, Gas forced hot air heater with central air, Washer/Dryer & Refrigerator are included, poured concrete foundation, recessed lighting, and more... Great location!! Located near plenty of restaurants, shopping, parks and entertainment. Not too far from Rt 309, Rt 202 Bypass, and the PA Turnpike.
Room sizes
Living Room
20 x 10 Main Level
Dining Room
13 x 10 Main Level
Kitchen
20 x 12 Main Level
Family Room
12 x 12 Main Level
Laundry
x Lower Level
Master Bed
15 x 13 Upper Level
Bedroom 2
10 x 10 Upper Level
Bedroom 3
10 x 1 Upper Level
Great Room
20 x 12 Lower Level
Location
Driving Directions
GPS IS BEST
Listing Details
Summary
Architectural Type
•Colonial
Garage(s)
•Basement Garage, Garage - Front Entry, Garage Door Opener, Inside Access
Parking
•Asphalt Driveway, Paved Driveway, Attached Garage, Driveway
Interior Features
Flooring
•Wood, Fully Carpeted, Vinyl
Basement
•Full, Outside Entrance, Fully Finished, Concrete Perimeter, Permanent
Fireplace(s)
•Gas/Propane, Marble
Interior Features
•Butlers Pantry, Ceiling Fan(s), Attic, Breakfast Area, Carpet, Combination Dining/Living, Family Room Off Kitchen, Floor Plan - Open, Kitchen - Eat-In, Kitchen - Table Space, Pantry, Recessed Lighting, Laundry: Main Floor
Appliances
•Built-In Microwave, Dishwasher, Disposal, Dryer, Energy Efficient Appliances, Oven - Self Cleaning, Refrigerator, Stainless Steel Appliances, Washer
Rooms List
•Living Room, Dining Room, Primary Bedroom, Bedroom 2, Bedroom 3, Kitchen, Family Room, Great Room, Laundry
Exterior Features
Exterior Features
•Sidewalks, Street Lights, Deck(s), Vinyl Siding, Brick
HOA/Condo Information
HOA Fee Includes
•Common Area Maintenance, Ext Bldg Maint, Lawn Maintenance, Snow Removal, Trash, Insurance
Community Features
•Jog/Walk Path
Utilities
Cooling
•Central A/C, Electric
Heating
•Forced Air, Natural Gas
Additional Utilities
•Cable TV, Electric: 200+ Amp Service
Property History
Apr 26, 2024
Price Decrease
$419,900 to $409,900 (-2.38%)
Apr 18, 2024
Price Decrease
$424,900 to $419,900 (-1.18%)
Miscellaneous
Lattitude : 40.236330
Longitude : -75.231160
MLS# : PAMC2100164
Views : 322
Listing Courtesy: Hugh Henry Jr of RE/MAX Signature

0%

<1%

<2%

<2.5%

<3%

>=3%

0%

<1%

<2%

<2.5%

<3%

>=3%
Notes
Page: © 2024 EveryHome, Realtors, All Rights Reserved.
The data relating to real estate for sale on this website appears in part through the BRIGHT Internet Data Exchange program, a voluntary cooperative exchange of property listing data between licensed real estate brokerage firms, and is provided by BRIGHT through a licensing agreement. Listing information is from various brokers who participate in the Bright MLS IDX program and not all listings may be visible on the site. The property information being provided on or through the website is for the personal, non-commercial use of consumers and such information may not be used for any purpose other than to identify prospective properties consumers may be interested in purchasing. Some properties which appear for sale on the website may no longer be available because they are for instance, under contract, sold or are no longer being offered for sale. Property information displayed is deemed reliable but is not guaranteed. Copyright 2024 Bright MLS, Inc.
Presentation: © 2024 EveryHome, Realtors, All Rights Reserved. EveryHome is licensed by the Pennsylvania Real Estate Commission - License RB066839
Real estate listings held by brokerage firms other than EveryHome are marked with the IDX icon and detailed information about each listing includes the name of the listing broker.
The information provided by this website is for the personal, non-commercial use of consumers and may not be used for any purpose other than to identify prospective properties consumers may be interested in purchasing.
Some properties which appear for sale on this website may no longer be available because they are under contract, have sold or are no longer being offered for sale.
Some real estate firms do not participate in IDX and their listings do not appear on this website. Some properties listed with participating firms do not appear on this website at the request of the seller. For information on those properties withheld from the internet, please call 215-699-5555








 0%
0%  <1%
<1%  <2%
<2%  <2.5%
<2.5%  >=3%
>=3%