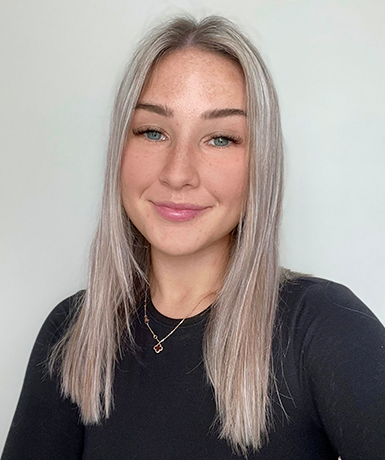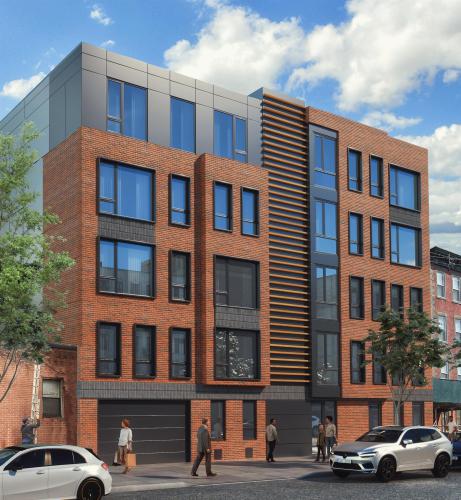For Sale
?
View other homes in Hoboken, Ordered by Price
X
Asking Price - $1,829,900
Days on Market - 106
504 2nd Street 3e
Hoboken, NJ 07030
Featured Agent
Real Estate Agent
Asking Price
$1,829,900
Days on Market
106

Real Estate Agent
Views: 27
Featured Agent
EveryHome Realtor
Description
Located inside this premium building at 504 2nd Street, James Place Lofts provides luxury condominium living in the heart of Hoboken. This brand-new four bedroom, two and 1/2 bathroom loft-style space offers an elevator that provides direct access to your new home, maximizing security and offering quiet extravagance. PARKING SPACE available for additional $60,000. The loft comes complete with top-of-the-line finishes—including premium cabinets, exquisite tiling throughout the floorplan, premium appliances—including a Wolf 36" six-burner stove with Faber hood, a Sub-Zero 36" refrigerator, a Bosch dishwasher, and an XO wine refrigerator. Each kitchen has an optimized layout for cooking, baking, eating in, and congregating. The high ceilings, open layout, and large windows present a modern, upscale vibe; however, you won’t find a lack of character and warmth within these stunning units. Secluded outdoor spaces offer the highest level of accommodation and detail, including immaculate accents and finishes for those looking to relax, rejuvenate, and restore after work, host a cookout with friends, or enjoy a cocktail on a lazy Sunday afternoon. Enjoy cooking fine meals on your Lynx grill and sipping beverages from Summit refrigerators. You’ll be a short walk to highly sought-after amenities: restaurants, shops, parks, views of NYC, and so much more when you set up home here.
Room Details
Living Room
1, 1st Level
Dining Room
1, 1st Level
Kitchen
1, 1st Level
Bedrooms
4, 4 1st Level
Full Baths
2, 2 1st Level
Half Baths
1, 1st Level
Location
Listing Details
Summary
Architectural Type
•Contemporary
Location
•Near Train, Near Shopping, Near Parks, Near Schools
Interior Features
Appliances
•Dishwasher, Disposal, Microwave, Refrigerator, Washer/Dryer, Oven/Range Gas
Exterior Features
Lot Features
•Intercom, Hardwood Floor
Utilities
Cooling
•A/C Central, Gas
Heating
•A/C Central, Gas
Miscellaneous
MLS# : 240001194
Views : 27
Listing Courtesy: DANIEL 2400 of EXP REALTY LLC

0%

<1%

<2%

<2.5%

<3%

>=3%

0%

<1%

<2%

<2.5%

<3%

>=3%
Notes
Page: © 2024 EveryHome, Realtors, All Rights Reserved.
The data relating to real estate for sale on this website comes in part from the IDX Program of the Hudson County Multiple Listing Service. Real estate listings held by other brokerage firms are marked as IDX Listing. Information deemed reliable but not guaranteed. Copyright © 2024 Hudson County Multiple Listing Service, L.L.C. All rights reserved. Notice: The dissemination of listings on this website does not constitute the consent required by N.J.A.C. 11:5.6.1 (n) for the advertisement of listings exclusively for sale by another broker. Any such consent must be obtained in writing from the listing broker.
Presentation: © 2024 EveryHome, Realtors, All Rights Reserved. EveryHome is licensed by the New Jersey Real Estate Commission - License 0901599
Real estate listings held by brokerage firms other than EveryHome are marked with the IDX icon and detailed information about each listing includes the name of the listing broker.
The information provided by this website is for the personal, non-commercial use of consumers and may not be used for any purpose other than to identify prospective properties consumers may be interested in purchasing.
Some properties which appear for sale on this website may no longer be available because they are under contract, have sold or are no longer being offered for sale.
Some real estate firms do not participate in IDX and their listings do not appear on this website. Some properties listed with participating firms do not appear on this website at the request of the seller. For information on those properties withheld from the internet, please call 215-699-5555








 0%
0%  <1%
<1%  <2%
<2%  <2.5%
<2.5%  >=3%
>=3%