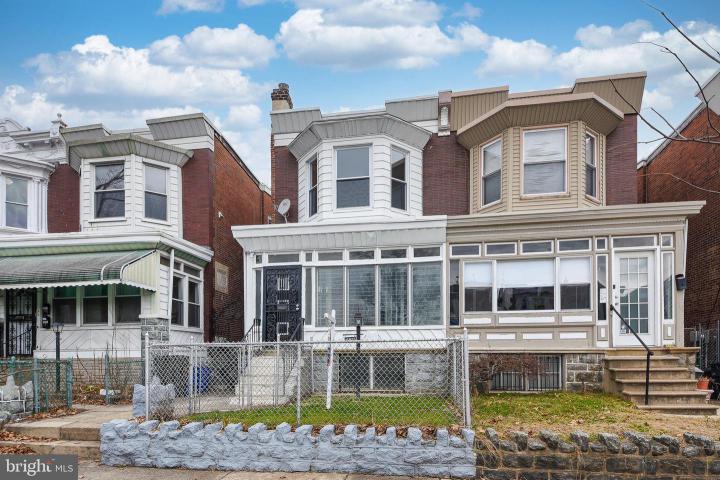No Longer Available
Asking Price - $309,999
Days on Market - 65
No Longer Available
5027 Chestnut Street
Philadelphia, PA 19139
Featured Agent
EveryHome Realtor
Asking Price
$309,999
Days on Market
65
No Longer Available
Bedrooms
3
Full Baths
2
Partial Baths
1
Acres
0.05
Interior SqFt
2,418
Age
99
Heating
Natural Gas
Cooling
Wall Unit
Water
Public
Sewer
Public
Garages
0
Taxes (2022)
3,010
Additional Details Below

EveryHome Agent
Views: 124
Featured Agent
EveryHome Realtor
Description
Fantastic Totally Renovated Twin Home Just Minutes from Center City! New Windows, New AC Units, New Kitchen and Baths, Refinished and Stained Hardwood Flooring, Fresh Paint and Original Moldings and Trim! At Nearly 1,800sqft This Home is Larger than Most PLUS A Finished Basement for an Additional 450sqft of Living Space and Total of Approximately 2,250sqft!!! Wide Street With Plenty of Parking, A Fenced in Front Yard, a Fenced in Backyard with a Patio Which is Great for Entertaining! Sunroom Foyer Entrance with a New Tiled Floor and Ceiling Fan; Huge Living Room with New Lighting, Multiple Windows for Tons Of Natural Lighting and Amazing Original Glass Archway with French Doors; Large Dining Room with Chandelier Lighting, Original French Door Butlers Pantry and a Bay Window; Totally Updated Kitchen with New tiled Flooring, New Cabinets, New Recessed Lighting, New Tiled Backsplash, New Granite Countertops, and Door To Pantry/Access to the Backyard & Patio! Brand New Master Suite with a Wall Of Closets, New Ceiling Fan and a Converted Bedroom to a Large Master Bathroom with New Tiled Flooring, New Stand Alone Soaking Tub, New Double Vanity, New Tiled Shower Surround and New Lighting! Two Additional Bedrooms with New Ceiling Fans and one with 2 Cedar Closets and Share another Totally Updated Bathroom with New Tiled Flooring, Tiled Tub Surround and Linen Closet! Huge Finished Basement with Tiled Flooring, Tin Ceiling, a Cedar Closet, Additional Storage, and New Powder Room; Spacious Laundry Room with Fresh Paint and Bilco Door Walkout to Back Patio! 3 New Wall A/C units are on Back Ordered and will be installed prior to closing. This Home Will Not Last!!! Certified Pre-Owned Home Has Been Pre-Inspected, Report Available in MLS Downloads, See What Repairs Have Been Made If Any!
Room sizes
Living Room
25 x 15 Main Level
Dining Room
15 x 15 Main Level
Kitchen
17 x 15 Main Level
Basement
31 x 14 Lower Level
Primary Bath
13 x 10 Upper Level
Full Bath
10 x 7 Upper Level
Master Bed
20 x 13 Upper Level
Bedroom 2
15 x 13 Upper Level
Bedroom 3
14 x 10 Upper Level
Laundry
16 x 13 Lower Level
Sun Room
14 x 9 Main Level
Location
Driving Directions
West on Walnut St to a right on 51st Street to a right turn on Chestnut Street to the house on the left.
Listing Details
Summary
Architectural Type
•Colonial
Interior Features
Flooring
•Ceramic Tile, Hardwood
Basement
•Full, Fully Finished, Walkout Stairs, Concrete Perimeter
Interior Features
•Breakfast Area, Ceiling Fan(s), Crown Moldings, Formal/Separate Dining Room, Kitchen - Eat-In, Stall Shower, Laundry: Basement
Appliances
•Dryer, Oven/Range - Gas, Washer
Rooms List
•Living Room, Dining Room, Primary Bedroom, Bedroom 2, Bedroom 3, Kitchen, Basement, Sun/Florida Room, Laundry, Primary Bathroom, Full Bath
Exterior Features
Exterior Features
•Exterior Lighting, Play Area, Patio(s), Brick, Aluminum Siding
Utilities
Cooling
•Ceiling Fan(s), Wall Unit, Electric
Heating
•Hot Water, Radiator, Natural Gas
Property History
Apr 5, 2024
Active Under Contract
4/5/24
Active Under Contract
Apr 5, 2024
Active Under Contract
4/5/24
Active Under Contract
Apr 5, 2024
Active Under Contract
4/5/24
Active Under Contract
Apr 5, 2024
Active Under Contract
4/5/24
Active Under Contract
Apr 5, 2024
Active Under Contract
4/5/24
Active Under Contract
Mar 15, 2024
Price Decrease
$314,999 to $309,999 (-1.59%)
Miscellaneous
Lattitude : 39.958370
Longitude : -75.222210
MLS# : PAPH2324968
Views : 124
Listing Courtesy: Diane Cardano-Casacio of EXP Realty, LLC

0%

<1%

<2%

<2.5%

<3%

>=3%

0%

<1%

<2%

<2.5%

<3%

>=3%
Notes
Page: © 2024 EveryHome, Realtors, All Rights Reserved.
The data relating to real estate for sale on this website appears in part through the BRIGHT Internet Data Exchange program, a voluntary cooperative exchange of property listing data between licensed real estate brokerage firms, and is provided by BRIGHT through a licensing agreement. Listing information is from various brokers who participate in the Bright MLS IDX program and not all listings may be visible on the site. The property information being provided on or through the website is for the personal, non-commercial use of consumers and such information may not be used for any purpose other than to identify prospective properties consumers may be interested in purchasing. Some properties which appear for sale on the website may no longer be available because they are for instance, under contract, sold or are no longer being offered for sale. Property information displayed is deemed reliable but is not guaranteed. Copyright 2024 Bright MLS, Inc.
Presentation: © 2024 EveryHome, Realtors, All Rights Reserved. EveryHome is licensed by the Pennsylvania Real Estate Commission - License RB066839
Real estate listings held by brokerage firms other than EveryHome are marked with the IDX icon and detailed information about each listing includes the name of the listing broker.
The information provided by this website is for the personal, non-commercial use of consumers and may not be used for any purpose other than to identify prospective properties consumers may be interested in purchasing.
Some properties which appear for sale on this website may no longer be available because they are under contract, have sold or are no longer being offered for sale.
Some real estate firms do not participate in IDX and their listings do not appear on this website. Some properties listed with participating firms do not appear on this website at the request of the seller. For information on those properties withheld from the internet, please call 215-699-5555








 0%
0%  <1%
<1%  <2%
<2%  <2.5%
<2.5%  >=3%
>=3%