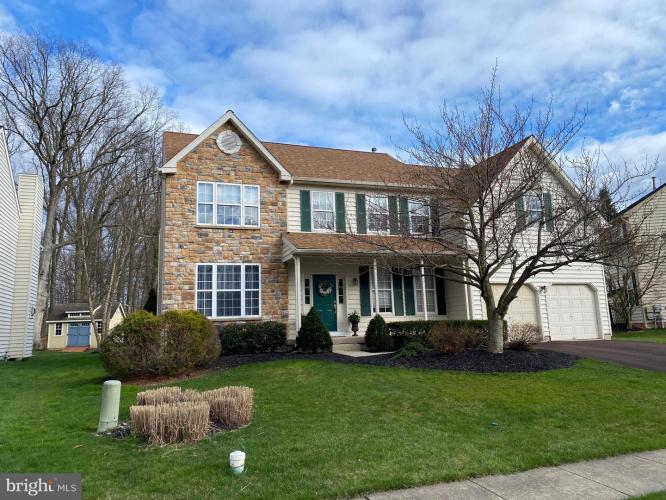No Longer Available
Asking Price - $679,900
Days on Market - 27
No Longer Available
502 Timber Court
Long Leaf
Perkasie, PA 18944
Featured Agent
EveryHome Agent
Asking Price
$679,900
Days on Market
27
No Longer Available
Bedrooms
5
Full Baths
2
Partial Baths
1
Acres
0.23
Interior SqFt
4,710
Age
23
Heating
Natural Gas
Fireplaces
1
Cooling
Central A/C
Water
Public
Sewer
Public
Garages
2
Taxes (2022)
5,917
Additional Details Below

EveryHome Agent
Views: 337
Featured Agent
EveryHome Realtor
Description
Welcome to 502 Timber Court, a stunning and cheery home nestled on a quiet cul-de-sac that backs up to a wooded area in the desirable Long Leaf neighborhood. Step inside from the covered front porch and discover the roomy floor plan that allows for lots of gathering opportunities! Enjoy your favorite shows and sports teams from the large Family Room that features a beautiful natural gas fireplace. The updated Kitchen has newer stainless appliances, granite countertops and a "bumped out" breakfast nook making the heart of this home a warm and welcoming place. Other first floor gathering places are the formal Living Room and Dining Room. Also located on the first floor are an Office with privacy doors, Laundry and Powder Room. On the second floor the Master Bedroom has two walk-in closets, a full bath with soaking tub and sitting area large enough to be used as an exercise area! The remaining 4 bedrooms could also be used as a craft room, music room or game room. Downstairs, the finished basement offers more gathering possibilities as a "man-cave" or play areas for the kids or teens and there's still plenty of room for storage! The fenced backyard has a multi-level paver patio making it perfect for picnics and summer fun. Other amenities include a dual HVAC system, plenty of pantry and storage areas, hardwood floors in the foyer, kitchen and breakfast area, new carpets (2024) and newer paint (2023) in Master Bedroom and upstairs hallway and a new roof in 2021. Don't miss the opportunity to make this lovely home yours. Make your appointment today!
Room sizes
Living Room
16 x 12 Main Level
Dining Room
16 x 12 Main Level
Kitchen
13 x 12 Main Level
Family Room
21 x 15 Main Level
Bonus Room
30 x 36 Lower Level
Basement
21 x 15 Lower Level
Bedroom 1
20 x 16 Upper Level
Bedroom 2
12 x 12 Upper Level
Bedroom 3
12 x 12 Upper Level
Bedroom 4
12 x 12 Upper Level
Bedroom 5
12 x 12 Upper Level
Breakfast Room
15 x 12 Main Level
Location
Driving Directions
Route 113N to L on Diamond St. to R on Orchard Rd. to R on Beech Ln. to L on Longleaf Dr. to L on Victoria Ln. to R on Longleaf Dr. to L on Timber Ct. to property on R.
Listing Details
Summary
Architectural Type
•Colonial
Garage(s)
•Garage - Front Entry
Interior Features
Basement
•Partially Finished, Concrete Perimeter
Fireplace(s)
•Stone, Insert, Gas/Propane
Rooms List
•Living Room, Dining Room, Bedroom 2, Bedroom 3, Bedroom 4, Bedroom 5, Kitchen, Family Room, Basement, Breakfast Room, Bedroom 1, Office, Bonus Room
Exterior Features
Lot Features
•Cul-de-sac, Level, Open, Backs to Trees
Utilities
Cooling
•Central A/C, Electric
Heating
•Forced Air, Natural Gas
Miscellaneous
Lattitude : 40.346401
Longitude : -75.278755
MLS# : PABU2068144
Views : 337
Listing Courtesy: Richard Kirk of Rich Kirk Realty

0%

<1%

<2%

<2.5%

<3%

>=3%

0%

<1%

<2%

<2.5%

<3%

>=3%
Notes
Page: © 2024 EveryHome, Realtors, All Rights Reserved.
The data relating to real estate for sale on this website appears in part through the BRIGHT Internet Data Exchange program, a voluntary cooperative exchange of property listing data between licensed real estate brokerage firms, and is provided by BRIGHT through a licensing agreement. Listing information is from various brokers who participate in the Bright MLS IDX program and not all listings may be visible on the site. The property information being provided on or through the website is for the personal, non-commercial use of consumers and such information may not be used for any purpose other than to identify prospective properties consumers may be interested in purchasing. Some properties which appear for sale on the website may no longer be available because they are for instance, under contract, sold or are no longer being offered for sale. Property information displayed is deemed reliable but is not guaranteed. Copyright 2024 Bright MLS, Inc.
Presentation: © 2024 EveryHome, Realtors, All Rights Reserved. EveryHome is licensed by the Pennsylvania Real Estate Commission - License RB066839
Real estate listings held by brokerage firms other than EveryHome are marked with the IDX icon and detailed information about each listing includes the name of the listing broker.
The information provided by this website is for the personal, non-commercial use of consumers and may not be used for any purpose other than to identify prospective properties consumers may be interested in purchasing.
Some properties which appear for sale on this website may no longer be available because they are under contract, have sold or are no longer being offered for sale.
Some real estate firms do not participate in IDX and their listings do not appear on this website. Some properties listed with participating firms do not appear on this website at the request of the seller. For information on those properties withheld from the internet, please call 215-699-5555








 0%
0%  <1%
<1%  <2%
<2%  <2.5%
<2.5%  >=3%
>=3%