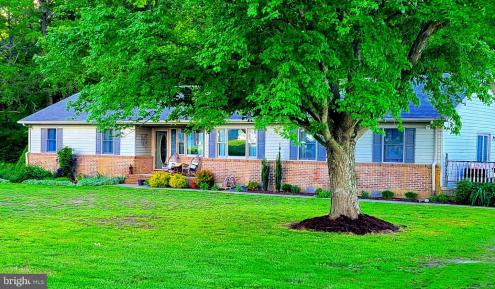Description
Country living on 2 acres of wooded property. This 3 bedroom 3 full bath home also boast an in-law Suite area consisting of 29 x 24 square feet with kitchen area, living area and dining area with sliding door to their own deck area. This room is currently being used as a large family room. There is also a Roll in Shower and 32 inch Wide doorway in one of the bathrooms. The home has been well cared for and the views are fabulous as there is a lot of space between the homes on this road. If you like watching nature and wildlife, this property will suit you well and the deer and turkeys frequent this back yard. If you enjoy watching the sunrise and sunsets this property will provide some great views. The 2 car detached garage with work area will also help with the hobbyist type and there is also a separate lean area and seperate storage shed. The home has been updated with newer roof, tankless hot water heater, geothermal heating and a conditioned crawl space. The primary bedroom is its own get away area with walk in closet and the size is 28 x 24. Primary bath aims to please also with air jetted soaking tub. This home is ready for you to make it your own and for you to enjoy all the features it has to offer.











 0%
0%  <1%
<1%  <2%
<2%  <2.5%
<2.5%  <3%
<3%  >=3%
>=3%

