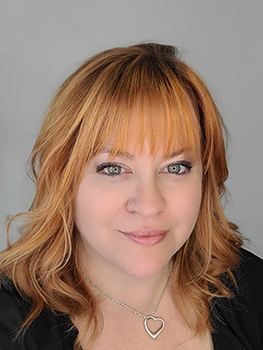For Sale
?
View other homes in Pennsbury Township, Ordered by Price
X
Asking Price - $650,000
Days on Market - 7
501 Orchard Lane
Kennett Square, PA 19348
Featured Agent
EveryHome Agent
Asking Price
$650,000
Days on Market
7
Bedrooms
4
Full Baths
3
Partial Baths
1
Acres
4.40
Interior SqFt
4,851
Age
65
Heating
Electric
Fireplaces
1
Cooling
Central A/C
Sewer
Private
Garages
2
Taxes (2025)
9,167
Association
100 Per Year
Additional Details Below

EveryHome Agent
Views: 94
Featured Agent
EveryHome Realtor
Description
Discover the rare elegance of 501 Orchard Lane, where privacy, potential, and prestige converge on one of Kennett Square’s most desirable locations. Designed for those who dream of creating a home that reflects their unique vision, this 3,200-square-foot residence on a single level—with an additional 1,000 square feet of sunlit lower-level space—offers an inspiring canvas for both nostalgic charm and modern sophistication Set on 4.4 acres of rolling, wooded landscape, the property is framed by private views from every window, bringing the outdoors seamlessly inside and creating a tranquil retreat from the everyday. Imagine open, airy interiors that blur the line between home and nature, accented by timeless design details and contemporary comforts. Here, the luxury is in the possibilities: the freedom to craft a home that speaks to your lifestyle, set against a backdrop that already feels like a world away. This is a property that lives like a million-dollar estate, yet invites you to unlock its full potential and enjoy the reward of future equity. Nestled within the acclaimed Unionville–Chadds Ford School District, and moments from the charm of Kennett Square and the cultural richness of the Brandywine Valley, 501 Orchard Lane is more than a property—it’s an invitation to create your legacy.


Room sizes
Living Room
18 x 24 Main Level
Dining Room
11 x 17 Main Level
Kitchen
18 x 17 Main Level
Sun Room
21 x 20 Main Level
Primary Bath
22 x 11 Main Level
Master Bed
17 x 21 Main Level
Bedroom 2
21 x 11 Main Level
Bedroom 3
17 x 13 Main Level
Bedroom 4
12 x 13 Main Level
Breakfast Room
23 x 12 Main Level
Foyer
11 x 11 Main Level
Location
Listing Details
Summary
Architectural Type
•Ranch/Rambler
Garage(s)
•Garage Door Opener
Interior Features
Flooring
•Hardwood, Tile/Brick, Fully Carpeted
Basement
•Full, Fully Finished, Walkout Level
Interior Features
•Ceiling Fan(s), Kitchen - Eat-In, Kitchen - Island, Skylight(s), Primary Bath(s), Bathroom - Soaking Tub, Bathroom - Stall Shower, Walk-in Closet(s), Formal/Separate Dining Room, Carpet, Entry Level Bedroom, Wood Floors, Door Features: Sliding Glass
Appliances
•Dishwasher, Disposal, Cooktop, Oven - Wall, Oven - Double
Rooms List
•Living Room, Dining Room, Primary Bedroom, Bedroom 2, Bedroom 3, Bedroom 4, Kitchen, Basement, Foyer, Breakfast Room, Sun/Florida Room, Storage Room, Primary Bathroom, Full Bath, Half Bath
Exterior Features
Lot Features
•Front Yard, Rear Yard, SideYard(s), Trees/Wooded
Exterior Features
•Brick, Copper Plumbing, Galvanized Plumbing, CPVC/PVC
Utilities
Cooling
•Central A/C, Electric
Heating
•Forced Air, Heat Pump(s), Electric
Miscellaneous
Lattitude : 39.879241
Longitude : -75.646642
MLS# : PACT2110864
Views : 94
Listing Courtesy: Matthew Fetick of EXP Realty, LLC

0%

<1%

<2%

<2.5%

<3%

>=3%

0%

<1%

<2%

<2.5%

<3%

>=3%


Notes
Page: © 2025 EveryHome, Realtors, All Rights Reserved.
The data relating to real estate for sale on this website appears in part through the BRIGHT Internet Data Exchange program, a voluntary cooperative exchange of property listing data between licensed real estate brokerage firms, and is provided by BRIGHT through a licensing agreement. Listing information is from various brokers who participate in the Bright MLS IDX program and not all listings may be visible on the site. The property information being provided on or through the website is for the personal, non-commercial use of consumers and such information may not be used for any purpose other than to identify prospective properties consumers may be interested in purchasing. Some properties which appear for sale on the website may no longer be available because they are for instance, under contract, sold or are no longer being offered for sale. Property information displayed is deemed reliable but is not guaranteed. Copyright 2025 Bright MLS, Inc.
Presentation: © 2025 EveryHome, Realtors, All Rights Reserved. EveryHome is licensed by the Pennsylvania Real Estate Commission - License RB066839
Real estate listings held by brokerage firms other than EveryHome are marked with the IDX icon and detailed information about each listing includes the name of the listing broker.
The information provided by this website is for the personal, non-commercial use of consumers and may not be used for any purpose other than to identify prospective properties consumers may be interested in purchasing.
Some properties which appear for sale on this website may no longer be available because they are under contract, have sold or are no longer being offered for sale.
Some real estate firms do not participate in IDX and their listings do not appear on this website. Some properties listed with participating firms do not appear on this website at the request of the seller. For information on those properties withheld from the internet, please call 215-699-5555













 0%
0%  <1%
<1%  <2%
<2%  <2.5%
<2.5%  <3%
<3%  >=3%
>=3%



