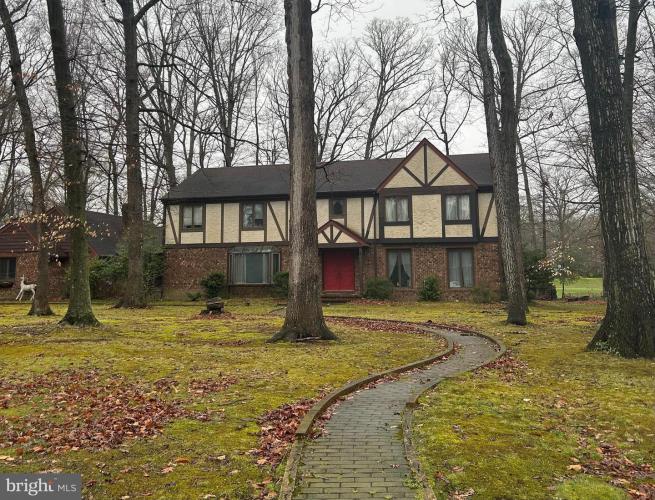No Longer Available
Asking Price - $525,000
Days on Market - 107
No Longer Available
500 Troon Road
Foxhall
Dover, DE 19904
Featured Agent
EveryHome Realtor
Asking Price
$525,000
Days on Market
107
No Longer Available
Bedrooms
5
Full Baths
3
Partial Baths
1
Acres
0.99
Interior SqFt
4,451
Age
47
Heating
Natural Gas
Fireplaces
3
Cooling
Central A/C
Water
Public
Sewer
Public
Garages
2
Taxes (2023)
5,201
Additional Details Below

EveryHome Realtor
Views: 41
Featured Agent
EveryHome Realtor
Description
Golf Course Lot! 3 Fireplaces! Second Master Suite on Main Level! This custom built home offers plenty of space to live very comfortably., with almost 4500 sq ft of living space on a double lot there is plenty of room for everyone! This home has only had two owners and well taken care of. The first floor features a grand entrance with carved staircase, large living room with pocket doors, full dining room, Eat in kitchen with double oven, oak cabinetry, breakfast bar, brick flooring, eat in kitchen, full pantry with built in wine rack. Transition to the vaulted family room with open beams featuring large brick fireplace with gas insert. There is also a first floor bedroom with full bath attached which is ideal for an in-law suite or guest quarters. This floor has a mud or craft room, a large office which can easily be converted to a 6th bedroom and half bath. large screened in porch overlooking the 14th fairway of Maple Dale Country Club. Transition upstairs you will find a large master bedroom with wood burning fireplace, built in book case, full bath, laundry and sitting area.. 3 additional generous sized bedrooms and full bath completes the second floor. There is a second staircase leading to a walk up attic ready to be finished is you should need more than 4500 sq ft of living space. Oversized 2 car garage with inside access. Outside the home is a park like setting all overlooking the golf course. This home is in move in condition and ready to call home. Put this on your next tour. Window in bedroom 3 and master closet will be replaced and completed by 4/15/2024
Room sizes
Living Room
21 x 15 Main Level
Dining Room
15 x 14 Main Level
Kitchen
24 x 12 Main Level
Family Room
22 x 18 Main Level
Screened Porch
16 x 16 Main Level
Office
13 x 13 Main Level
Master Bed
24 x 16 Upper Level
Bedroom 2
15 x 13 Main Level
Bedroom 3
16 x 12 Upper Level
Bedroom 4
15 x 12 Upper Level
Bedroom 5
15 x 12 Upper Level
Mud Room
10 x 8 Main Level
Location
Driving Directions
Kenton Rd to Carsnoustie Rd left on Troon Drive
Listing Details
Summary
Architectural Type
•Tudor, Contemporary
Garage(s)
•Inside Access, Garage Door Opener, Oversized
Interior Features
Flooring
•Wood, Tile/Brick, Carpet
Fireplace(s)
•Brick, Fireplace - Glass Doors, Gas/Propane, Insert, Mantel(s), Marble, Screen, Wood
Interior Features
•Primary Bath(s), Butlers Pantry, Skylight(s), Exposed Beams, Stall Shower, Dining Area, Attic, Chair Railings, Crown Moldings, Entry Level Bedroom, Family Room Off Kitchen, Formal/Separate Dining Room, Kitchen - Eat-In, Recessed Lighting, Sprinkler System, Soaking Tub, Walk-in Closet(s), Wood Floors, Carpet, Laundry: Upper Floor
Appliances
•Built-In Range, Oven - Double, Dishwasher, Disposal, Trash Compactor
Rooms List
•Living Room, Dining Room, Primary Bedroom, Bedroom 2, Bedroom 3, Bedroom 5, Kitchen, Family Room, Bedroom 1, Laundry, Mud Room, Office, Attic, Screened Porch
Exterior Features
Roofing
•Pitched, Shingle
Lot Features
•Front Yard, Rear Yard, Landscaping, Level, No Thru Street, Partly Wooded
Exterior Features
•Lawn Sprinkler, Play Equipment, Exterior Lighting, Porch(es), Brick, Vinyl Siding, Stucco
Utilities
Cooling
•Central A/C, Electric
Heating
•Forced Air, Zoned, Natural Gas
Additional Utilities
•Cable TV, Electric: Underground, Circuit Breakers
Property History
May 1, 2024
Price Decrease
$550,000 to $525,000 (-4.55%)
Miscellaneous
Lattitude : 39.175240
Longitude : -75.567000
MLS# : DEKT2026932
Views : 41
Listing Courtesy: Terri Mestro of Iron Valley Real Estate Premier

0%

<1%

<2%

<2.5%

<3%

>=3%

0%

<1%

<2%

<2.5%

<3%

>=3%
Notes
Page: © 2024 EveryHome, Realtors, All Rights Reserved.
The data relating to real estate for sale on this website appears in part through the BRIGHT Internet Data Exchange program, a voluntary cooperative exchange of property listing data between licensed real estate brokerage firms, and is provided by BRIGHT through a licensing agreement. Listing information is from various brokers who participate in the Bright MLS IDX program and not all listings may be visible on the site. The property information being provided on or through the website is for the personal, non-commercial use of consumers and such information may not be used for any purpose other than to identify prospective properties consumers may be interested in purchasing. Some properties which appear for sale on the website may no longer be available because they are for instance, under contract, sold or are no longer being offered for sale. Property information displayed is deemed reliable but is not guaranteed. Copyright 2024 Bright MLS, Inc.
Presentation: © 2024 EveryHome, Realtors, All Rights Reserved. EveryHome is licensed by the Delaware Real Estate Commission - License RB-0020479
Real estate listings held by brokerage firms other than EveryHome are marked with the IDX icon and detailed information about each listing includes the name of the listing broker.
The information provided by this website is for the personal, non-commercial use of consumers and may not be used for any purpose other than to identify prospective properties consumers may be interested in purchasing.
Some properties which appear for sale on this website may no longer be available because they are under contract, have sold or are no longer being offered for sale.
Some real estate firms do not participate in IDX and their listings do not appear on this website. Some properties listed with participating firms do not appear on this website at the request of the seller. For information on those properties withheld from the internet, please call 215-699-5555








 0%
0%  <1%
<1%  <2%
<2%  <2.5%
<2.5%  >=3%
>=3%