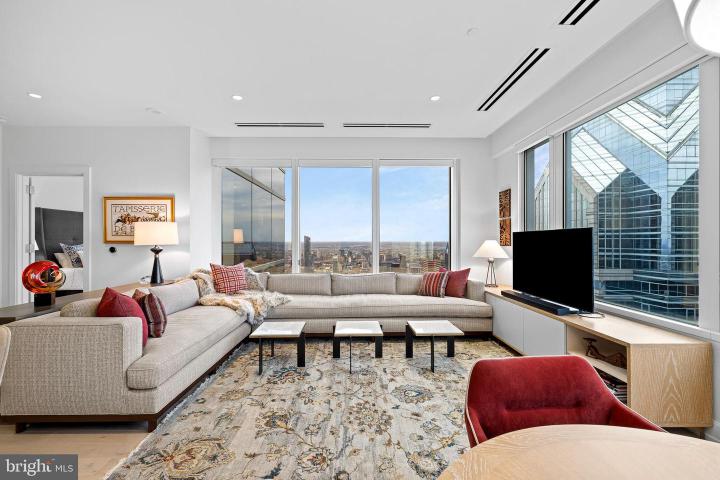For Sale
?
View other homes in Avenue of the Arts, Ordered by Price
X
Asking Price - $1,100,000
Days on Market - 58
50 S 16th Street 4904
Center City
Philadelphia, PA 19102
Featured Agent
EveryHome Realtor
Asking Price
$1,100,000
Days on Market
58
Bedrooms
2
Full Baths
2
Partial Baths
1
Interior SqFt
1,522
Age
34
Heating
Electric
Cooling
Central A/C
Water
Public
Sewer
Public
Garages
0
Taxes (2022)
6,592
Asociation
2,102 Monthly
Cap Fee
4,204
Additional Details Below

EveryHome Agent
Views: 43
Featured Agent
EveryHome Realtor
Description
RESIDE IN THE SKY - Embrace your opportunity to live in one of the most coveted locations in the city- where luxury meets convenience and every day is a celebration of elevated living. This meticulously designed 1522-square-foot corner unit is one of only four to feature this unique layout of two bedrooms, two-and-a-half bathrooms, as well as a dedicated office area, perfect for today’s modern professional seeking a dedicated work-from-home environment The open-concept living, dining, and kitchen areas are flooded with natural light thanks to expansive floor-to-ceiling windows to the North and West. This panorama from the Delaware River to the western horizon captures breathtaking views of the living cityscape and beyond. From the bloom of spring to the colors of autumn to the luster of winter, this living art captivates every season. The kitchen, a symphony of form and function, boasts elegant white shaker cabinets that pair harmoniously with the lustrous Caesarstone Quartz countertops and the vibrant hues of colored glass backsplash. The sleek new Wolf Induction cooktop is a testament to the kitchen’s blend of beauty and utility- providing both a clean aesthetic and the precision to please the most discerning palates. The primary suite serves as a tranquil retreat, complete with a walk-in closet and spa-like En-Suite bath. The added bonus of mechanized window shades provide both additional privacy and respite from the twinkle of city lights. The secondary bedroom is equally well-appointed, providing space for guests or relatives and the added privacy and convenience of an En-Suite bath. Two Liberty Place is not just a residence; it's a lifestyle. Enjoy access to a suite of premium amenities, including 24-hour concierge service, luxury transportation, and a newly renovated (2024) amenities floor featuring a state-of-the-art fitness center, pool, exclusive lounges, and communal spaces. Nestled in the vibrant heart of the Center City, this prestigious address ensures proximity to Philadelphia's finest dining, shopping, and cultural experiences.
Location
Driving Directions
Entrance on 16th between Chestnut and Market
Listing Details
Summary
Architectural Type
•Unit/Flat
Interior Features
Interior Features
•Breakfast Area, Built-Ins, Dining Area, Elevator, Entry Level Bedroom, Floor Plan - Open, Kitchen - Gourmet, Kitchen - Island, Kitchen - Table Space, Primary Bath(s), Sprinkler System, Upgraded Countertops, Walk-in Closet(s), Window Treatments
Appliances
•Built-In Microwave, Cooktop, Dishwasher, Disposal, Dryer - Electric, Energy Efficient Appliances, Range Hood, Refrigerator, Stainless Steel Appliances, Washer
Exterior Features
Exterior Features
•Masonry
HOA/Condo Information
HOA Fee Includes
•Management, Pool(s), Reserve Funds, Snow Removal, Trash, Water, Sewer
Community Features
•Billiard Room, Community Center, Concierge, Elevator, Extra Storage, Fitness Center, Meeting Room, Party Room, Pool - Indoor, Security, Transportation Service
Utilities
Cooling
•Central A/C, Electric
Heating
•Forced Air, Electric
Miscellaneous
Lattitude : 39.951719
Longitude : -75.167140
MLS# : PAPH2324450
Views : 43
Listing Courtesy: William Prince of SERHANT PENNSYLVANIA LLC

0%

<1%

<2%

<2.5%

<3%

>=3%

0%

<1%

<2%

<2.5%

<3%

>=3%
Notes
Page: © 2024 EveryHome, Realtors, All Rights Reserved.
The data relating to real estate for sale on this website appears in part through the BRIGHT Internet Data Exchange program, a voluntary cooperative exchange of property listing data between licensed real estate brokerage firms, and is provided by BRIGHT through a licensing agreement. Listing information is from various brokers who participate in the Bright MLS IDX program and not all listings may be visible on the site. The property information being provided on or through the website is for the personal, non-commercial use of consumers and such information may not be used for any purpose other than to identify prospective properties consumers may be interested in purchasing. Some properties which appear for sale on the website may no longer be available because they are for instance, under contract, sold or are no longer being offered for sale. Property information displayed is deemed reliable but is not guaranteed. Copyright 2024 Bright MLS, Inc.
Presentation: © 2024 EveryHome, Realtors, All Rights Reserved. EveryHome is licensed by the Pennsylvania Real Estate Commission - License RB066839
Real estate listings held by brokerage firms other than EveryHome are marked with the IDX icon and detailed information about each listing includes the name of the listing broker.
The information provided by this website is for the personal, non-commercial use of consumers and may not be used for any purpose other than to identify prospective properties consumers may be interested in purchasing.
Some properties which appear for sale on this website may no longer be available because they are under contract, have sold or are no longer being offered for sale.
Some real estate firms do not participate in IDX and their listings do not appear on this website. Some properties listed with participating firms do not appear on this website at the request of the seller. For information on those properties withheld from the internet, please call 215-699-5555








 0%
0%  <1%
<1%  <2%
<2%  <2.5%
<2.5%  <3%
<3%