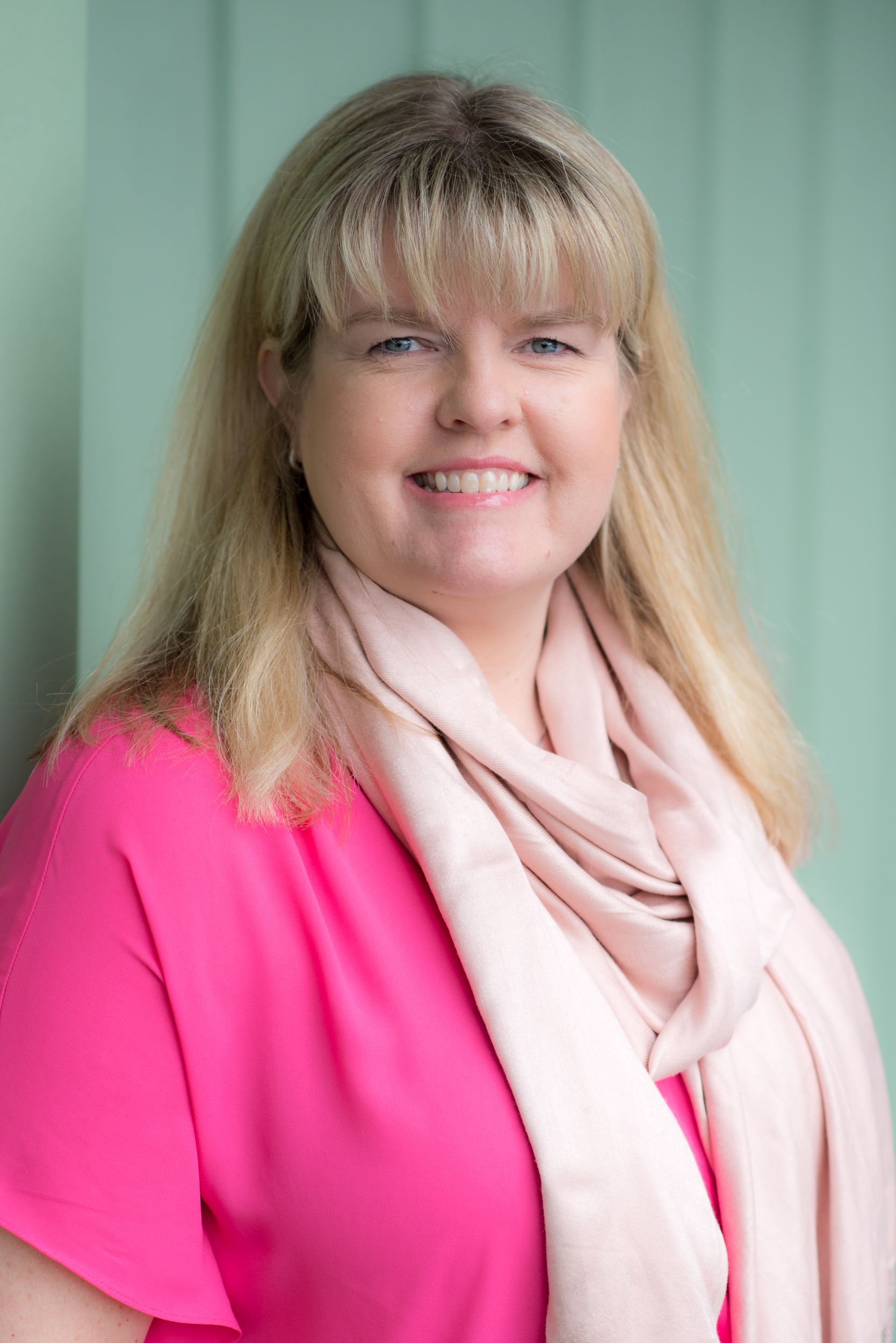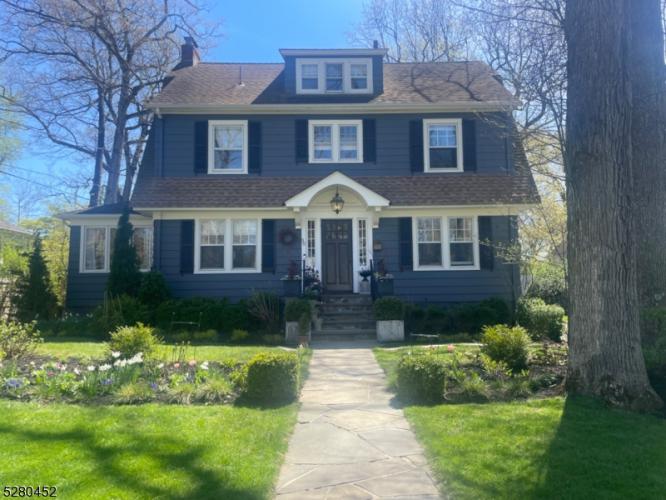No Longer Available
Asking Price - $1,595,000
Days on Market - 21
No Longer Available
50 Oakland Place
Summit City, NJ 07901
Featured Agent
EveryHome Realtor
Asking Price
$1,595,000
Days on Market
21
No Longer Available
Bedrooms
5
Full Baths
2
Partial Baths
1
Acres
0.21
Interior Sqft
2,645
Age
99
Heating
Natural Gas
Fireplaces
1
Cooling
Central Air
Water
Public
Sewer
Public
Garages
1
Basement
Full
Taxes (2023)
$23,634
Parking
1 Car
Additional Details Below

EveryHome Realtor
Views: 5
Featured Agent
EveryHome Realtor
Description
Welcome to this 5 BR sun filled center hall Colonial located in one of Summits finest "sidewalk" neighborhoods. Move-in ready with numerous updates throughout including high end custom kitchen featuring a generous center island (quartz countertops), stainless steel appliances, two sinks, subway style tile backsplash and glass door cabinetry. Kitchen renovation/expansion added a new powder room, mudroom w/built-ins and back covered entry leading out to stone patio. The bright and spacious living room boasts a wood-burning fireplace with brick surround and wooden mantle and the dining room is the perfect size for informal and formal entertaining. Bonus sunroom off living room is currently being used as home office and has three walls of windows and overlooks private yard filled with lush landscaping and perennial gardens. On the second level there are 3 bedrooms, including a large primary and renovated full bath (definite space to add future primary bath.) An additional two bedrms and full bath complete the third floor. More features include a finished lower level, storage and work shop area and full laundry with washer and dryer included. Don't miss out on this Summit classic, a charming home in the most convenient location only mere blocks to town center, train station and Brayton elementary and middle schools!
Room sizes
Living Room
13 x 25 1st Floor
Dining Room
13 x 15 1st Floor
Kitchen
13 x 15 1st Floor
Other Room 1
13 x 11 3rd Floor
BedRoom 1
13 x 25 2nd Floor
BedRoom 2
13 x 12 2nd Floor
BedRoom 3
13 x 10 2nd Floor
BedRoom 4
13 x 11 3rd Floor
Other Room 2
9 x 16 1st Floor
Location
Driving Directions
Springfield Ave or Morris Ave to Maple, right on Oakland
Listing Details
Summary
Architectural Type
•Colonial
Garage(s)
•Detached Garage
Parking
•1 Car Width, Additional Parking, Blacktop
Interior Features
Flooring
•Carpeting, Stone, Tile, Wood
Basement
•Finished-Partially, Full, Laundry Room, Rec Room, Storage Room, Utility Room, Workshop
Fireplace(s)
•Living Room, Wood Burning
Inclusions
•Cable TV Available, Garbage Included
Interior Features
•Blinds,CODetect,Fire Extinguisher,Shades,Smoke Detector,Tub Shower
Appliances
•Carbon Monoxide Detector, Dishwasher, Dryer, Kitchen Exhaust Fan, Microwave Oven, Range/Oven-Gas, Refrigerator, Washer
Rooms List
•Kitchen: Center Island, Eat-In Kitchen
• 1st Floor Rooms: Dining Room, Foyer, Kitchen, Living Room, Mud Room, Office, Outside Entrance, Powder Room
• 2nd Floor Rooms: 3 Bedrooms, Bath Main
• 3rd Floor Rooms: 2 Bedrooms, Bath(s)
Exterior Features
Exterior Features
•Curbs, Patio, Sidewalk, Wood Fence, Clapboard
Utilities
Cooling
•1 Unit, Central Air, Window A/C(s)
Heating
•Radiators - Hot Water, Radiators - Steam, Gas-Natural
Additional Utilities
•Gas-Natural
Miscellaneous
Lattitude : 40.71193
Longitude : -74.36374
Listed By: Diane Terry (dianeterrynj@gmail.com) of KELLER WILLIAMS REALTY

0%

<1%

<2%

<2.5%

<3%

>=3%

0%

<1%

<2%

<2.5%

<3%

>=3%
Notes
Page: © 2024 EveryHome, Realtors, All Rights Reserved.
The data relating to real estate for sale on this website comes in part from the IDX Program of Garden State Multiple Listing Service, L.L.C. Real estate listings held by other brokerage firms are marked as IDX Listing. Information deemed reliable but not guaranteed. Copyright © 2024 Garden State Multiple Listing Service, L.L.C. All rights reserved. Notice: The dissemination of listings on this website does not constitute the consent required by N.J.A.C. 11:5.6.1 (n) for the advertisement of listings exclusively for sale by another broker. Any such consent must be obtained in writing from the listing broker.
Presentation: © 2024 EveryHome, Realtors, All Rights Reserved. EveryHome is licensed by the New Jersey Real Estate Commission - License 0901599
Real estate listings held by brokerage firms other than EveryHome are marked with the IDX icon and detailed information about each listing includes the name of the listing broker.
The information provided by this website is for the personal, non-commercial use of consumers and may not be used for any purpose other than to identify prospective properties consumers may be interested in purchasing.
Some properties which appear for sale on this website may no longer be available because they are under contract, have sold or are no longer being offered for sale.
Some real estate firms do not participate in IDX and their listings do not appear on this website. Some properties listed with participating firms do not appear on this website at the request of the seller. For information on those properties withheld from the internet, please call 215-699-5555








 <1%
<1%  <2%
<2%  <2.5%
<2.5%  <3%
<3%  >=3%
>=3%