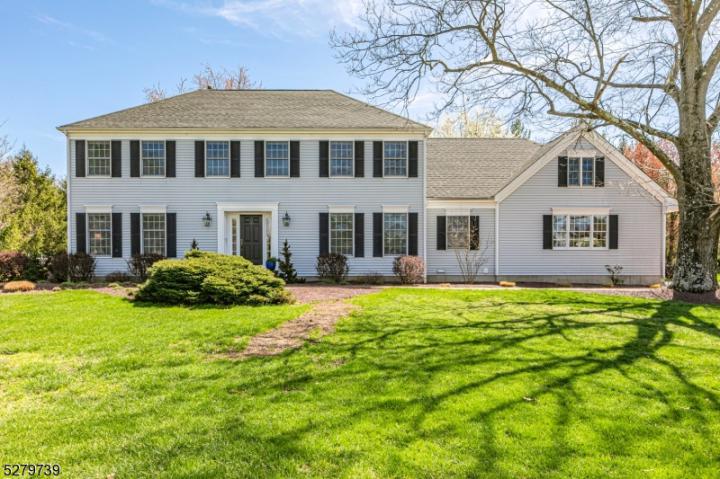For Sale
?
View other homes in Montgomery Township, Ordered by Price
X
Asking Price - $899,900
Days on Market - 23
50 Dehart Drive
Mill Pond Estates
Montgomery , NJ 08502
Featured Agent
EveryHome Realtor
Asking Price
$899,900
Days on Market
23
Bedrooms
4
Full Baths
2
Partial Baths
1
Acres
1.01
Age
-7975
Heating
Natural Gas
Fireplaces
1
Cooling
Central Air
Water
Private
Sewer
Private
Garages
3
Basement
Unfinished
Taxes (2023)
$17,529
Pool
In-Ground Pool
Parking
1 Car
Additional Details Below

EveryHome Realtor
Views: 8
Featured Agent
EveryHome Realtor
Description
Highest and Best offers due Noon on Wed, April 17th.Re-built and thoughtfully expanded by Bucci Builders in the early 90s, this meticulously maintained home is like nothing else in the neighborhood! The fantastic outdoor set-up begins with a broad lawn in the front yard and a fabulous free form pool set up in the back! Fcamily room, living room, laundry room and oversized 3-car garage were all made larger during the reconstruction creating an interior that is comfortable for any size gathering. Enjoy the sunroom, the screened porch and vinyl deck off the kitchen, take in the warmth of the fire in the family room, or get some work done in the home office. Beautiful hardwood floors throughout the house. The kitchen features dual ovens and dual cooktops. The laundry has a handy sink and pantry, opening to the 3-car garage. Arched windows, built-ins, French and pocket doors add architectural dimension throughout the 1st floor with formal living and dining rooms and powder room. Upstairs, in addition to four bedrooms and hall bath, there is also the possibility of finishing another large room which is currently used for storage. The main suite has an En-Suite bath w/ double sinks, makeup counter, jetted tub and shower stall and a walk-in closet that is a room unto itself! Adjacent to the neighborhood is Montgomery Park w/ its soccer fields, jogging and biking trails and playgrounds. Nearby are Montgomery's highly acclaimed schools and Princeton, life doesn't get much better!
Room sizes
Living Room
13 x 16 1st Floor
Dining Room
13 x 15 1st Floor
Kitchen
23 x 15 1st Floor
Family Room
16 x 25 1st Floor
Other Room 1
13 x 13 1st Floor
BedRoom 1
18 x 20 2nd Floor
BedRoom 2
14 x 13 2nd Floor
BedRoom 3
13 x 13 2nd Floor
BedRoom 4
13 x 13 2nd Floor
Other Room 2
23 x 11 1st Floor
Other Room 3
23 x 36 2nd Floor
Location
Driving Directions
Devon Dr becomes Harlingen Rd around Montgomery Park to Mill St to DeHart Dr
Listing Details
Summary
Architectural Type
•Colonial
Garage(s)
•Attached,Door Opener,Inside Entrance,Oversize
Parking
•1 Car Width, Blacktop
Interior Features
Fireplace(s)
•Family Room, Wood Burning
Inclusions
•Garbage Extra Charge
Interior Features
•Blinds,CODetect,Cathedral Ceilings,Fire Extinguisher,Jacuzzi Bath,Skylight,Smoke Detector,Stall Shower,Stall Tub,Tub Shower,Walk in Closets
Appliances
•Carbon Monoxide Detector, Central Vacuum, Cooktop - Gas, Dishwasher, Dryer, Refrigerator, Sump Pump, Wall Oven(s) - Gas, Washer
Rooms List
•Master Bedroom: Full Bath, Room, Walk-In Closet
• Kitchen: Center Island, Eat-In Kitchen
• 1st Floor Rooms: Dining Room, Family Room, Garage Entrance, Kitchen, Laundry, Living Room, Office, Powder Room, Screened, Sunroom
• 2nd Floor Rooms: 4 Or More Bedrooms, Bath Main, Bath(s) Storage Room
• Baths: Jetted Tub, Stall Shower
Exterior Features
Lot Features
•Level Lot, Open Lot
Exterior Features
•Deck,EnclPrch,Patio,Sidewalk,Vinyl Fence, Vinyl Siding
HOA/Condo Information
Community Features
•Pool-Outdoor
Utilities
Cooling
•2 Units, Central Air
Heating
•2 Units, Forced Hot Air, Gas-Natural
Sewer
•Septic 4 Bedroom Town Verified
Additional Utilities
•Gas-Natural
Miscellaneous
Lattitude : 40.43946
Longitude : -74.63967
Listed By: Sarah S Drake (sdrake@callawayhenderson.com) of CALLAWAY HENDERSON SOTHEBY'S IR

0%

<1%

<2%

<2.5%

<3%

>=3%

0%

<1%

<2%

<2.5%

<3%

>=3%
Notes
Page: © 2024 EveryHome, Realtors, All Rights Reserved.
The data relating to real estate for sale on this website comes in part from the IDX Program of Garden State Multiple Listing Service, L.L.C. Real estate listings held by other brokerage firms are marked as IDX Listing. Information deemed reliable but not guaranteed. Copyright © 2024 Garden State Multiple Listing Service, L.L.C. All rights reserved. Notice: The dissemination of listings on this website does not constitute the consent required by N.J.A.C. 11:5.6.1 (n) for the advertisement of listings exclusively for sale by another broker. Any such consent must be obtained in writing from the listing broker.
Presentation: © 2024 EveryHome, Realtors, All Rights Reserved. EveryHome is licensed by the New Jersey Real Estate Commission - License 0901599
Real estate listings held by brokerage firms other than EveryHome are marked with the IDX icon and detailed information about each listing includes the name of the listing broker.
The information provided by this website is for the personal, non-commercial use of consumers and may not be used for any purpose other than to identify prospective properties consumers may be interested in purchasing.
Some properties which appear for sale on this website may no longer be available because they are under contract, have sold or are no longer being offered for sale.
Some real estate firms do not participate in IDX and their listings do not appear on this website. Some properties listed with participating firms do not appear on this website at the request of the seller. For information on those properties withheld from the internet, please call 215-699-5555








 <1%
<1%  <2%
<2%  <2.5%
<2.5%  <3%
<3%  >=3%
>=3%