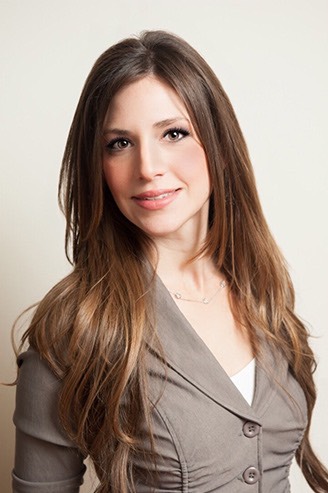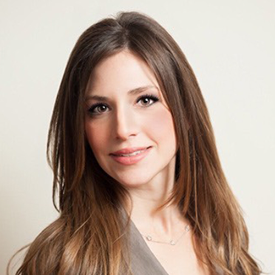For Sale
?
View other homes in Armonk, Ordered by Price
X
Asking Price - $3,600,000
Days on Market - 498
5 Vincent Lane
Armonk, NY 10504
Featured Agent
EveryHome Realtor
Asking Price
$3,600,000
Days on Market
498
Bedrooms
5
Full Baths
6
Partial Baths
2
Acres
5.21
Interior Sqft
226,948
Age
21
Heating
Oil
Fireplaces
5
Cooling
Central Air
Water
Well
Sewer
Private
Garages
3
Basement
Walkout
Taxes
$70,276
Parking
Attached
Additional Details Below

EveryHome Realtor
Views: 111
Featured Agent
EveryHome Realtor
Description
Incomparable stone & shingle manor is the quintessential sanctuary located in Armonk’s coveted estate area. Sited at the end of an idyllic cul-de-sac, the 5.21 acre property has been lushly landscaped for ultimate privacy. Grand, yet welcoming, there are 5 bedrooms, 6 full & 2 half-baths, 5 fireplaces, pool & spa, mahogany decks, & level lawns. Built in 2004 & scrupulously maintained, no detail was spared starting with the stunning stone exterior, double-height entrance hall & herringbone wood floor. The chef's kitchen features Viking and Bosch appliances & a butler’s pantry. The great room offers built-in cabinetry & a fireplace. A 1st floor bonus is a screened porch, overlooking pool, conceived as a breezy hub in summer & apres-ski lodge in winter. The 2nd floor boasts Primary suite and 4 more bedrooms. Lower level includes a bar, gym, workshop & great room. Steps to hiking trails & minutes to shops & restaurants as well as 684, Rt 22 & Metro-North to NYC. Additional land available.


Location
Driving Directions
Rt 128 (Main St) to left on Leisure Farm. Left on Cox which continues to High St. Right to Sarles St. Right to Vincent Lane. 5 Vincent Lane is shared driveway with gated entrance to #5 on right.
Listing Details
Summary
Architectural Type
•Colonial
Interior Features
Basement
•Finished, Walk-Out Access
Interior Features
•Bidet, Built-in Features, Chefs Kitchen, Double Vanity, Eat-in Kitchen, Entrance Foyer, Formal Dining, His and Hers Closets, Kitchen Island, Primary Bathroom, Open Floorplan, Open Kitchen, Pantry, Recessed Lighting, Walk-In Closet(s), Wired
Appliances
•Oil Water Heater
Exterior Features
Lot Features
•Cul-De-Sac, Landscaped, Private
Exterior Features
•Courtyard
Utilities
Heating
•Oil, Propane, Forced Air
Miscellaneous
Lattitude : 41.15578
Longitude : -73.70655
MLS# : KEYH6308349
Views : 111
Listing Courtesy: Harriet Libov of Houlihan Lawrence Inc.

0%

<1%

<2%

<2.5%

<3%

>=3%

0%

<1%

<2%

<2.5%

<3%

>=3%


Notes
Page: © 2025 EveryHome, Realtors, All Rights Reserved.
The data relating to real estate for sale or lease on this web site comes in part from OneKey™ MLS. Real estate listings held by brokerage firms are marked with the OneKey™ MLS logo or an abbreviated logo and detailed information about them includes the name of the listing broker. IDX information is provided exclusively for personal, non-commercial use, and may not be used for any purpose other than to identify prospective properties consumers may be interested in purchasing. Information is deemed reliable but not guaranteed. Copyright 2025 OneKey™ MLS. All rights reserved.
Presentation: © 2025 EveryHome, Realtors, All Rights Reserved. EveryHome is licensed by the New York Real Estate Commission - License 103112063
Real estate listings held by brokerage firms other than EveryHome are marked with the IDX icon and detailed information about each listing includes the name of the listing broker.
The information provided by this website is for the personal, non-commercial use of consumers and may not be used for any purpose other than to identify prospective properties consumers may be interested in purchasing.
Some properties which appear for sale on this website may no longer be available because they are under contract, have sold or are no longer being offered for sale.
Some real estate firms do not participate in IDX and their listings do not appear on this website. Some properties listed with participating firms do not appear on this website at the request of the seller. For information on those properties withheld from the internet, please call 215-699-5555













 0%
0%  <1%
<1%  <2%
<2%  <2.5%
<2.5%  <3%
<3%  >=3%
>=3%

