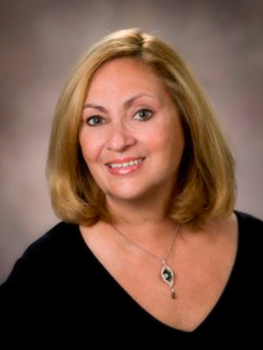For Sale
?
View other homes in Ossining, Ordered by Price
X
Asking Price - $769,900
Days on Market - 52
5 Tuttle Drive
Ossining, NY 10562
Featured Agent
EveryHome Realtor
Asking Price
$769,900
Days on Market
52
Bedrooms
4
Full Baths
2
Partial Baths
1
Acres
0.38
Interior Sqft
2,552
Age
70
Heating
Oil
Fireplaces
1
Cooling
Central Air
Water
Public
Sewer
Private
Garages
2
Basement
Partial
Taxes
$21,165
Parking
Attached
Additional Details Below

EveryHome Realtor
Views: 35
Featured Agent
EveryHome Realtor
Description
Welcome to this beautiful expanded 4 bedroom, 2.5 bath Split Level home in Ossining NY, offering the perfect blend of comfort & style. Desirable cul-de-sac location w/seasonal river views and gorgeous sunsets.Meticulously maintained with many improvements over the years, this home has the many features buyers look for today. Spacious & open eat-in kitchen featuring granite counter tops,soft closing cabinets & drawers,under lighting,glass backsplash,center island & stainless appliances. Grand primary bedroom complete with En-Suite bath w/new quartz dual sink vanity top & walk-in closets.The large living room w/fireplace & hardwood flrs flows into the formal dining room that includes a wine fridge & serving bar for ease of entertaining. Home office. Manicured property w/patio. Property goes far beyond trees.Too many improvements to list here but just to name a few: New AC units, vinyl siding,front door, garage doors,heated garages,all screens replaced plus so much more!!
Location
Listing Details
Summary
Design Type
• Frame, Vinyl Siding
Architectural Type
•Split Level
Parking
•Attached, 2 Car Attached
Interior Features
Flooring
•Hardwood, Wall To Wall Carpet
Basement
•Partially Finished
Interior Features
•Cathedral Ceiling(s), Double Vanity, Eat-in Kitchen, Formal Dining, Granite Counters, Home Office, Master Bath, Powder Room, Walk-In Closet(s)
Appliances
•Dishwasher, Dryer, Microwave, Oven, Refrigerator, Washer, Wine Cooler, Stainless Steel Appliance(s)
Exterior Features
Lot Features
•Near Public Transit, Cul-De-Sec
Exterior Features
•Sprinkler System
Miscellaneous
Lattitude : 41.16759
Longitude : -73.83448
MLS# : ONEH6301149
Views : 35
Listing Courtesy: Mary Ann Tighe of Houlihan Lawrence Inc.

0%

<1%

<2%

<2.5%

<3%

>=3%

0%

<1%

<2%

<2.5%

<3%

>=3%
Notes
Page: © 2024 EveryHome, Realtors, All Rights Reserved.
The data relating to real estate for sale or lease on this web site comes in part from OneKey™ MLS. Real estate listings held by brokerage firms are marked with the OneKey™ MLS logo or an abbreviated logo and detailed information about them includes the name of the listing broker. IDX information is provided exclusively for personal, non-commercial use, and may not be used for any purpose other than to identify prospective properties consumers may be interested in purchasing. Information is deemed reliable but not guaranteed. Copyright 2024 OneKey™ MLS. All rights reserved.
Presentation: © 2024 EveryHome, Realtors, All Rights Reserved. EveryHome is licensed by the New York Real Estate Commission - License 103112063
Real estate listings held by brokerage firms other than EveryHome are marked with the IDX icon and detailed information about each listing includes the name of the listing broker.
The information provided by this website is for the personal, non-commercial use of consumers and may not be used for any purpose other than to identify prospective properties consumers may be interested in purchasing.
Some properties which appear for sale on this website may no longer be available because they are under contract, have sold or are no longer being offered for sale.
Some real estate firms do not participate in IDX and their listings do not appear on this website. Some properties listed with participating firms do not appear on this website at the request of the seller. For information on those properties withheld from the internet, please call 215-699-5555








 <1%
<1%  <2%
<2%  <2.5%
<2.5%  <3%
<3%  >=3%
>=3%