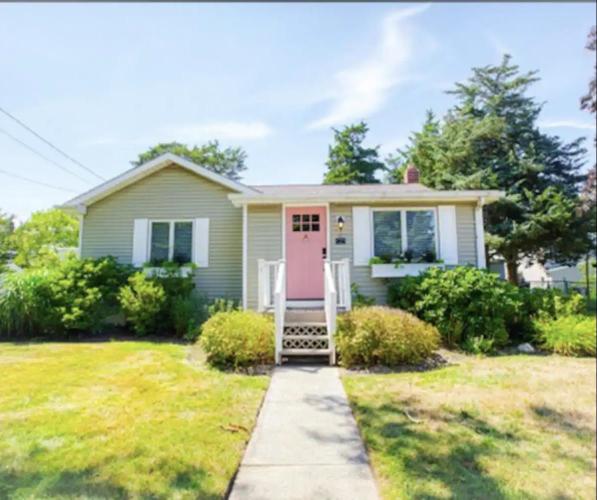No Longer Available
Asking Price - $425,000
Days on Market - 105
No Longer Available
5 S 8th Street
Del Haven, NJ 08251
Featured Agent
EveryHome Realtor
Asking Price
$425,000
Days on Market
105
No Longer Available
Bedrooms
3
Full Baths
1
Partial Baths
1
Age
64
Water
Public
Sewer
Public
Heating
Oil
Cooling
Central Air
Hot Water
Electric
Basement
Crawl Space
Taxes (2023)
$4,901
Additional Details Below

EveryHome Realtor
Views: 115
Featured Agent
EveryHome Realtor
Description
Recently renovated 3-bedroom, 1.5-bath home on an oversized 80x100 lot with mature trees. A short walk to the Delaware Bay, known for its stunning East Coast sunsets. Upon entry, a bright and spacious living room flows into a fully remodeled kitchen featuring luxury vinyl plank flooring, new cabinets, butcher block countertops, shiplap walls, and brand-new appliances. The back room serves as both dining and entertainment space, opening to a back deck and inviting yard. Modern updates extend to the bathrooms with new fixtures, vanities, and flooring. Practical additions include a laundry room, central air conditioning, vinyl siding, and attic space for storage. The property is offered fully furnished and turnkey, having proven successful as an Airbnb. Ready for new owners, don't miss the chance to make this property yours. Schedule your appointment today. This property is located in a flood zone and the owner pays $891.05 a year for flood insurance.
Location
Listing Details
Summary
Architectural Type
•Ranch
Location
•Cleared Lot, Inside Lot, Mainland
Interior Features
Inclusions
•Curtains, Blinds, Furniture
Interior Features
•Vinyl Flooring
Appliances
•Range, Oven, Microwave Oven, Refrigerator, Washer, Dryer, Smoke/Fire Detector
Rooms List
•Living Room, Den/TV Room, Eat-In-Kitchen, Laundry/Utility Room, Storage Attic, 1st Floor Primary Bedroom
Utilities
Cooling
•Central Air Condition, Electric, Ceiling Fan
Miscellaneous
MLS# : 240173
Views : 115
Listing Courtesy: Kathleen Satt of deSatnick Real Estate LLC - Cape May

0%

<1%

<2%

<2.5%

<3%

>=3%

0%

<1%

<2%

<2.5%

<3%

>=3%
Notes
Page: © 2024 EveryHome, Realtors, All Rights Reserved.
 The data relating to real estate for sale on this website comes in part from the Internet Data Exchange Program of Cape May MLS. Real estate listings held by brokerage firms other than EveryHome Realty Inc. are marked with the Internet Data Exchange logo and information about them inclues the name of the listing brokers. Some properties listed with the participating brokers do not appear on this website at the request of the seller. Listings of brokers that do not participate in Internet Data Exchange do not appear on this website. All infromation deemed reliable but not guaranteed. Last date updated: May/06/2024. Source: Cape May Multiple Listing Service, Inc. 2024 Cape May Multiple Listing Service, Inc. All Rights Reserved
The data relating to real estate for sale on this website comes in part from the Internet Data Exchange Program of Cape May MLS. Real estate listings held by brokerage firms other than EveryHome Realty Inc. are marked with the Internet Data Exchange logo and information about them inclues the name of the listing brokers. Some properties listed with the participating brokers do not appear on this website at the request of the seller. Listings of brokers that do not participate in Internet Data Exchange do not appear on this website. All infromation deemed reliable but not guaranteed. Last date updated: May/06/2024. Source: Cape May Multiple Listing Service, Inc. 2024 Cape May Multiple Listing Service, Inc. All Rights Reserved
Presentation: © 2024 EveryHome, Realtors, All Rights Reserved. EveryHome is licensed by the New Jersey Real Estate Commission - License 0901599
Real estate listings held by brokerage firms other than EveryHome are marked with the IDX icon and detailed information about each listing includes the name of the listing broker.
The information provided by this website is for the personal, non-commercial use of consumers and may not be used for any purpose other than to identify prospective properties consumers may be interested in purchasing.
Some properties which appear for sale on this website may no longer be available because they are under contract, have sold or are no longer being offered for sale.
Some real estate firms do not participate in IDX and their listings do not appear on this website. Some properties listed with participating firms do not appear on this website at the request of the seller. For information on those properties withheld from the internet, please call 215-699-5555








 0%
0%  <1%
<1%  <2%
<2%  <2.5%
<2.5%  >=3%
>=3% The data relating to real estate for sale on this website comes in part from the Internet Data Exchange Program of Cape May MLS. Real estate listings held by brokerage firms other than EveryHome Realty Inc. are marked with the Internet Data Exchange logo and information about them inclues the name of the listing brokers. Some properties listed with the participating brokers do not appear on this website at the request of the seller. Listings of brokers that do not participate in Internet Data Exchange do not appear on this website. All infromation deemed reliable but not guaranteed. Last date updated: May/06/2024. Source: Cape May Multiple Listing Service, Inc. 2024 Cape May Multiple Listing Service, Inc. All Rights Reserved
The data relating to real estate for sale on this website comes in part from the Internet Data Exchange Program of Cape May MLS. Real estate listings held by brokerage firms other than EveryHome Realty Inc. are marked with the Internet Data Exchange logo and information about them inclues the name of the listing brokers. Some properties listed with the participating brokers do not appear on this website at the request of the seller. Listings of brokers that do not participate in Internet Data Exchange do not appear on this website. All infromation deemed reliable but not guaranteed. Last date updated: May/06/2024. Source: Cape May Multiple Listing Service, Inc. 2024 Cape May Multiple Listing Service, Inc. All Rights Reserved