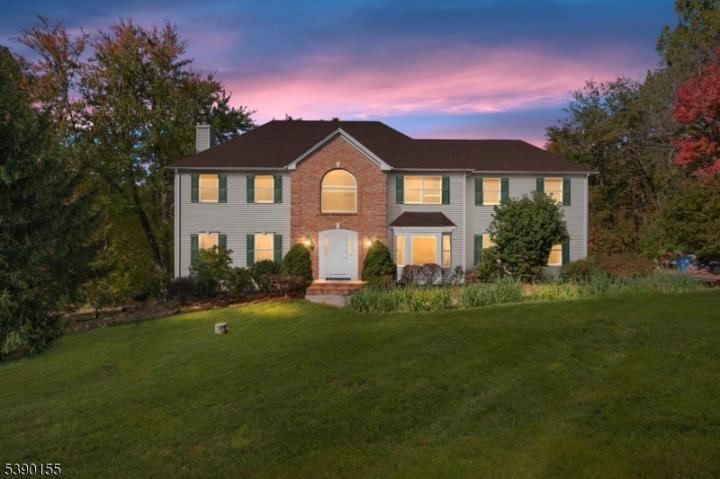For Sale
?
View other homes in Clinton Township, Ordered by Price
X
Asking Price - $849,999
Days on Market - 9
5 Sky View Garden Road
Sky View Garden
Clinton , NJ 08833
Featured Agent
EveryHome Agent
Asking Price
$849,999
Days on Market
9
Bedrooms
4
Full Baths
2
Partial Baths
1
Acres
1.15
Interior Sqft
2,990
Age
24
Heating
Propane
Fireplaces
1
Cooling
Central Air
Water
Private
Sewer
Private
Garages
2
Basement
Full
Taxes (2024)
$13,828
Parking
Private
Additional Details Below

EveryHome Agent
Views: 6
Featured Agent
EveryHome Realtor
Description
BEAUTIFUL FOUR-BEDROOM COLONIAL IN DREAMY NEIGHBORHOOD MINUTES FROM DOWNTOWN CLINTON, SHOPPING, SCHOOLS AND MAJOR COMMUTER ROUTES. PROPERTY FEATURES ULTRA-PRIVATE SETTING IN A LOVELY, TREE LINED GLEN WHICH PROVIDES MAXIMUM PRIVACY ON THIS 400'+ DEEP LOT BACKING TO PRIVATE LAND. ENJOY BEAUTIFUL VIEWS AND LOCAL WILDLIFE FROM THE EXPANSIVE, ELEVATED DECK ACCESSED FROM THE KITCHEN WHICH OPENS TO FAMILY ROOM FOR AN OPEN FLOORPLAN. FORMAL LIVING AND DINING ROOMS HAVE DEDICATED, ELEGANT SPACES. NATURAL LIGHT TOO ABOUNDS IN THIS HOME WITH A PRIMARY OWNER'S BEDROOM W/ EN-SUITE AND 17X13 SITTING ROOM WHERE THE SIZE AND SPACE MUST BE SEEN TO BE BELIEVED. TWO ENORMOUS, WALK-IN IN CLOSETS FINISH THE OWNER'S SUITE WHILE THREE GENEROUSLY SIZED SECONDARY BEDROOMS AND A SECOND FULL BATH COMPLETE THE SECOND LEVEL. NEW ROOF 2025, DRIVEWAY RESURFACED 2025, HOME FRESHLY PAINTED THROUOUT MAIN LIVING SPACES 2025. WALK-OUT UNFIN BASEMENT WITH FULL FRENCH DRAIN SYSTEMS. DUAL ZONE, 1ST AND 2ND FLOOR ZONE HEATING, HARDWOOD FLOORS ON IST LEVEL. TWO STORY FOYER ENTRANCE FABULOUS EXPANDED WINDOWS MAKE A LOVELY SUNNY ENVIRONMENT. PROFESIONAL PHOTOS BEING UPLOADED FRIDAY EVE 10/10


Room sizes
Living Room
19 x 13 1st Floor
Dining Room
14 x 13 1st Floor
Kitchen
22 x 13 1st Floor
Family Room
19 x 13 1st Floor
Den Room
17 x 13 2nd Floor
BedRoom 1
21 x 12 2nd Floor
BedRoom 2
16 x 11 2nd Floor
BedRoom 3
14 x 11 2nd Floor
BedRoom 4
11 x 13 2nd Floor
Location
Driving Directions
Rt 31 S TO ALLERTON. PASS THE SCHOOL AND ROAD ON LEFT. SIGN ON HOME
Listing Details
Summary
Architectural Type
•Colonial
Garage(s)
•Attached Garage
Interior Features
Flooring
•Carpeting, Tile, Wood
Basement
•Full, Unfinished, Walkout
Fireplace(s)
•Family Room, Wood Burning
Inclusions
•Cable TV Available, Garbage Extra Charge
Interior Features
•Carbon Monoxide Detector, High Ceilings, Smoke Detector
Appliances
•Carbon Monoxide Detector, Dishwasher, Kitchen Exhaust Fan, Microwave Oven, Range/Oven-Electric, Refrigerator, Washer
Rooms List
•Master Bedroom: Full Bath, Sitting Room, Walk-In Closet
• Kitchen: Breakfast Bar, Eat-In Kitchen, Pantry, Separate Dining Area
• 1st Floor Rooms: Additional Bath, Dining Room, Garage Entrance, Inside Entrance, Kitchen, Leisure, Living Room, Pantry
• 2nd Floor Rooms: 4 Or More Bedrooms, Attic, Bath Main, Bath(s)
• Baths: Jetted Tub, Stall Shower
Exterior Features
Roofing
•Composition Shingle
Lot Features
•Cul-De-Sac, Irregular Lot, Open Lot
Exterior Features
•Deck, Storm Door(s), Brick, Vinyl Siding
Utilities
Heating
•2 Units, Forced Hot Air, Gas-Propane Leased
Additional Utilities
•All Underground, Electric, Gas-Propane
Miscellaneous
Lattitude : 40.61297
Longitude : -74.87379
Listing Courtesy: Paula Bennett of WEICHERT REALTORS

0%

<1%

<2%

<2.5%

<3%

>=3%

0%

<1%

<2%

<2.5%

<3%

>=3%


Notes
Page: © 2025 EveryHome, Realtors, All Rights Reserved.
The data relating to real estate for sale on this website comes in part from the IDX Program of Garden State Multiple Listing Service, L.L.C. Real estate listings held by other brokerage firms are marked as IDX Listing. Information deemed reliable but not guaranteed. Copyright © 2025 Garden State Multiple Listing Service, L.L.C. All rights reserved. Notice: The dissemination of listings on this website does not constitute the consent required by N.J.A.C. 11:5.6.1 (n) for the advertisement of listings exclusively for sale by another broker. Any such consent must be obtained in writing from the listing broker.
Presentation: © 2025 EveryHome, Realtors, All Rights Reserved. EveryHome is licensed by the New Jersey Real Estate Commission - License 0901599
Real estate listings held by brokerage firms other than EveryHome are marked with the IDX icon and detailed information about each listing includes the name of the listing broker.
The information provided by this website is for the personal, non-commercial use of consumers and may not be used for any purpose other than to identify prospective properties consumers may be interested in purchasing.
Some properties which appear for sale on this website may no longer be available because they are under contract, have sold or are no longer being offered for sale.
Some real estate firms do not participate in IDX and their listings do not appear on this website. Some properties listed with participating firms do not appear on this website at the request of the seller. For information on those properties withheld from the internet, please call 215-699-5555













 0%
0%  <1%
<1%  <2%
<2%  <2.5%
<2.5%  <3%
<3%  >=3%
>=3%

