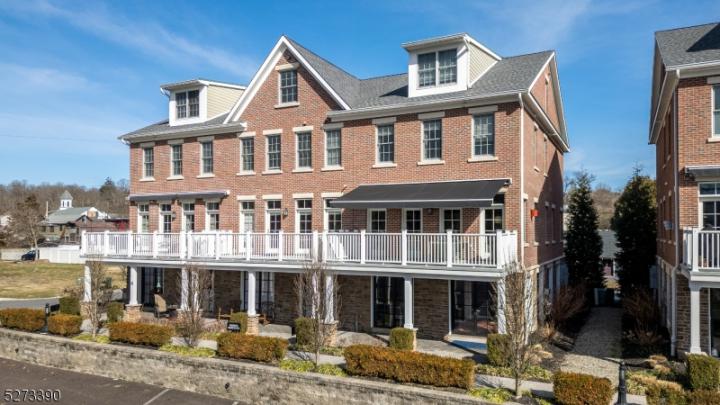For Sale
?
View other homes in Frenchtown Borough, Ordered by Price
X
Asking Price - $789,000
Days on Market - 58
5 River Mills Drive
River Mills
Frenchtown , NJ 08825
Featured Agent
EveryHome Agent
Asking Price
$789,000
Days on Market
58
Bedrooms
3
Full Baths
3
Partial Baths
1
Interior Sqft
2,530
Age
7
Heating
Natural Gas
Fireplaces
1
Cooling
Central Air
Water
Public
Sewer
Public
Garages
2
Taxes (2024)
$18,906
Association
$358 Monthly
Parking
2 Cars
Additional Details Below

EveryHome Agent
Views: 23
Featured Agent
EveryHome Realtor
Description
Step into luxury living with this stunning riverfront condo nestled along the picturesque Delaware River. Boasting numerous upgrades and amenities, this residence offers an unparalleled lifestyle experience. Upon entering, you'll be greeted by the warmth and elegance of a gas fireplace, perfect for cozy evenings spent relaxing. Gleaming hardwood flooring throughout adds a touch of sophistication and charm to the space, while expansive windows provide breathtaking views of the tranquil river beyond.One of the highlights of this condo is its spacious deck, offering a private retreat where you can unwind while taking in the scenic beauty of the River. Whether enjoying your morning coffee or hosting intimate gatherings with friends, this is the spot!Convenience is key with an elevator directly from the garage, making grocery runs a breeze and ensuring effortless access to your abode. Say goodbye to the hassle of lugging bags up flights of stairs .Located within walking distance of Frenchtown's charming shops and delectable restaurants, you'll have everything you need right at your doorstep. Explore the vibrant cultural scene, indulge in gourmet dining, or simply take a leisurely stroll along the riverfront.But the allure of this condo extends beyond its immediate surroundings. As the gateway to Bucks County, there is access to a wealth of outdoor recreational including kayaking, canoeing, bike riding, even polo. Experience luxury riverfront living at its finest.
Room sizes
Living Room
20 x 15 1st Floor
Dining Room
13 x 15 1st Floor
Kitchen
17 x 12 1st Floor
Den Room
17 x 12 Ground Level
BedRoom 1
14 x 13 2nd Floor
BedRoom 2
14 x 12 2nd Floor
BedRoom 3
21 x 14 3rd Floor
Location
Driving Directions
Bridge Street to River Mills.
Listing Details
Summary
Architectural Type
•Townhouse-Interior, Multi Floor Unit
Garage(s)
•Door Opener,GarUnder,Inside Entrance
Parking
•2 Car Width, Blacktop, Driveway-Exclusive
Interior Features
Flooring
•Carpeting, Wood
Fireplace(s)
•Gas Fireplace, Living Room
Inclusions
•Cable TV Available, Garbage Included
Interior Features
•Blinds,CODetect,Elevator,Fire Extinguisher,Security System,Smoke Detector,Walk in Closets,Window Treatment
Appliances
•Carbon Monoxide Detector, Dishwasher, Disposal, Dryer, Kitchen Exhaust Fan, Microwave Oven, Range/Oven-Electric, Refrigerator, Self Cleaning Oven, Washer, Water Filter
Rooms List
•Master Bedroom: Full Bath, Walk-In Closet
• Kitchen: Center Island, Pantry
• 1st Floor Rooms: Dining Room, Kitchen, Living Room, Pantry, Powder Room, Sitting Room
• 2nd Floor Rooms: 2 Bedrooms, Bath Main, Bath(s)
• 3rd Floor Rooms: 1 Bedroom, Bath(s) Utility Room
• Baths: Stall Shower
• Ground Level: Vestibul, Garage Entrance, Outside Entrance, Storage
Exterior Features
Lot Features
•Lake/Water View, Level Lot
Exterior Features
•Curbs, Deck, Thermal Windows/Doors, Brick
HOA/Condo Information
HOA Fee Includes
•Maintenance-Common Area, Maintenance-Exterior
Community Features
•Elevator
Utilities
Heating
•1 Unit, Forced Hot Air, Gas-Natural
Additional Utilities
•Electric, Gas-Natural
Miscellaneous
Lattitude : 40.5270734
Longitude : -75.062550
MLS# : 3889159
Views : 23
Listing Courtesy: Mary Alice Heimerl (m.heimerl@cbhearthside.com) of COLDWELL BANKER HEARTHSIDE

0%

<1%

<2%

<2.5%

<3%

>=3%

0%

<1%

<2%

<2.5%

<3%

>=3%
Notes
Page: © 2024 EveryHome, Realtors, All Rights Reserved.
The data relating to real estate for sale on this website comes in part from the IDX Program of Garden State Multiple Listing Service, L.L.C. Real estate listings held by other brokerage firms are marked as IDX Listing. Information deemed reliable but not guaranteed. Copyright © 2024 Garden State Multiple Listing Service, L.L.C. All rights reserved. Notice: The dissemination of listings on this website does not constitute the consent required by N.J.A.C. 11:5.6.1 (n) for the advertisement of listings exclusively for sale by another broker. Any such consent must be obtained in writing from the listing broker.
Presentation: © 2024 EveryHome, Realtors, All Rights Reserved. EveryHome is licensed by the New Jersey Real Estate Commission - License 0901599
Real estate listings held by brokerage firms other than EveryHome are marked with the IDX icon and detailed information about each listing includes the name of the listing broker.
The information provided by this website is for the personal, non-commercial use of consumers and may not be used for any purpose other than to identify prospective properties consumers may be interested in purchasing.
Some properties which appear for sale on this website may no longer be available because they are under contract, have sold or are no longer being offered for sale.
Some real estate firms do not participate in IDX and their listings do not appear on this website. Some properties listed with participating firms do not appear on this website at the request of the seller. For information on those properties withheld from the internet, please call 215-699-5555








 <1%
<1%  <2%
<2%  <2.5%
<2.5%  <3%
<3%  >=3%
>=3%