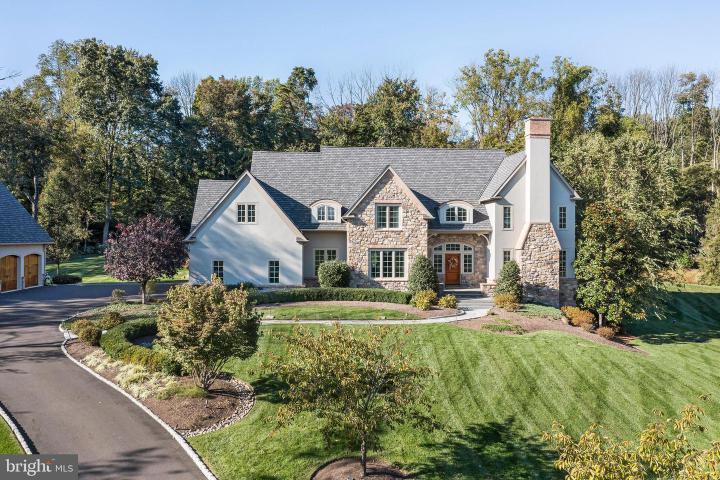For Sale
?
View other homes in Doylestown Township, Ordered by Price
X
Asking Price - $3,499,900
Days on Market - 109
5 Pemberton Lane
Sycamore Edge
Doylestown, PA 18901
Featured Agent
EveryHome Realtor
Asking Price
$3,499,900
Days on Market
109
Bedrooms
4
Full Baths
4
Partial Baths
2
Acres
2.00
Interior SqFt
5,950
Age
9
Heating
Geo-thermal
Fireplaces
1
Cooling
Central A/C
Sewer
Private
Garages
5
Taxes (2022)
28,353
Additional Details Below

EveryHome Realtor
Views: 858
Featured Agent
EveryHome Realtor
Description
Experience a lavish estate built by Richard Zaveta, a renowned luxury custom builder. This exclusive haven in Sycamore Edge embodies opulence and comfort in a prestigious location sprawling over 2 acres. With an impressive 5,950 sq ft. floor plan, it seamlessly merges expansiveness with sophistication. Featuring 4 bedrooms and 4 full baths alongside 2 partial baths, this home epitomizes the essence of custom classic living. The main level boasts a welcoming family room adorned by a fireplace, creating an intimate ambiance. The master suite, elegant custom kitchen, laundry room, powder room, 3-car garage access, and elevator to all three floors complete the main level of the home. The second level has three En-Suites with bonus areas, spacious closets, and additional storage. The walk-out lower level offers a private office/study with stunning custom built-ins, an entertainment area with a wet bar, a powder room, and a large finished area to make your own. Car enthusiasts will enjoy the unique 3-car attached and 3-car detached garage with custom solid wood doors, high ceilings, and private side access. This serene home is tailored for the discerning connoisseur in pursuit of unparalleled luxury.
Location
Driving Directions
From Doylestown, 202 N to Right on 313 (Swamp) to R on Cherry Ln to L onto Short Rd. to L onto Pemberton to 3rd driveway on the L
Listing Details
Summary
Architectural Type
•Colonial
Garage(s)
•Additional Storage Area, Built In, Garage - Front Entry, Garage - Side Entry, Garage Door Opener, Inside Access, Oversized
Parking
•Asphalt Driveway, Attached Garage, Detached Garage, Driveway
Interior Features
Basement
•Full, Fully Finished, Heated, Interior Access, Outside Entrance, Poured Concrete, Walkout Level, Windows, Slab
Interior Features
•Bar, Breakfast Area, Built-Ins, Butlers Pantry, Ceiling Fan(s), Dining Area, Elevator, Entry Level Bedroom, Family Room Off Kitchen, Floor Plan - Open, Kitchen - Gourmet, Kitchen - Island, Pantry, Recessed Lighting
Exterior Features
Exterior Features
•BBQ Grill, Extensive Hardscape, Exterior Lighting, Flood Lights, Lawn Sprinkler, Frame
Utilities
Cooling
•Central A/C, Geothermal
Heating
•90% Forced Air, Radiant, Steam, Geo-thermal
Miscellaneous
Lattitude : 40.304120
Longitude : -75.103290
MLS# : PABU2062496
Views : 858
Listing Courtesy: Charles Kowalski of Compass Pennsylvania, LLC

0%

<1%

<2%

<2.5%

<3%

>=3%

0%

<1%

<2%

<2.5%

<3%

>=3%
Notes
Page: © 2024 EveryHome, Realtors, All Rights Reserved.
The data relating to real estate for sale on this website appears in part through the BRIGHT Internet Data Exchange program, a voluntary cooperative exchange of property listing data between licensed real estate brokerage firms, and is provided by BRIGHT through a licensing agreement. Listing information is from various brokers who participate in the Bright MLS IDX program and not all listings may be visible on the site. The property information being provided on or through the website is for the personal, non-commercial use of consumers and such information may not be used for any purpose other than to identify prospective properties consumers may be interested in purchasing. Some properties which appear for sale on the website may no longer be available because they are for instance, under contract, sold or are no longer being offered for sale. Property information displayed is deemed reliable but is not guaranteed. Copyright 2024 Bright MLS, Inc.
Presentation: © 2024 EveryHome, Realtors, All Rights Reserved. EveryHome is licensed by the Pennsylvania Real Estate Commission - License RB066839
Real estate listings held by brokerage firms other than EveryHome are marked with the IDX icon and detailed information about each listing includes the name of the listing broker.
The information provided by this website is for the personal, non-commercial use of consumers and may not be used for any purpose other than to identify prospective properties consumers may be interested in purchasing.
Some properties which appear for sale on this website may no longer be available because they are under contract, have sold or are no longer being offered for sale.
Some real estate firms do not participate in IDX and their listings do not appear on this website. Some properties listed with participating firms do not appear on this website at the request of the seller. For information on those properties withheld from the internet, please call 215-699-5555








 0%
0%  <1%
<1%  <2%
<2%  <2.5%
<2.5%  >=3%
>=3%