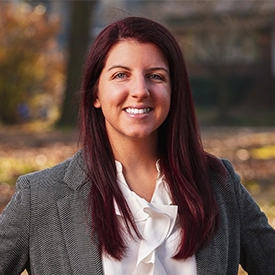For Sale
?
View other homes in Blooming Grove, Ordered by Price
X
Asking Price - $675,000
Days on Market - 159
5 Old Dominion Road
Blooming Grove, NY 10914
Featured Agent
EveryHome Realtor
Asking Price
$675,000
Days on Market
159
Bedrooms
4
Full Baths
2
Partial Baths
1
Acres
0.76
Interior Sqft
2,630
Age
18
Heating
Oil
Cooling
Central Air
Water
Well
Sewer
Private
Garages
2
Basement
Full
Taxes
$14,540
Parking
Attached
Additional Details Below

EveryHome Realtor
Views: 87
Featured Agent
EveryHome Realtor
Description
Elegant and delightful 4-bedroom, 3-bathroom home, complete with a charming porch that invites you inside. The heart of the home is a bright and airy family room, featuring an eye-catching gas fireplace set in stone, perfect for cozy evenings. The kitchen is a cook's dream with sleek granite countertops, a convenient island, stainless steel appliances, and doors leading to a spacious deck - ideal for enjoying meals outdoors. The living and dining areas are designed for easy entertaining. Upstairs, the master suite is a haven of relaxation, with high ceilings, soft carpeting, a large closet, and a luxurious bathroom with a deep tub and dual sinks. Three additional bedrooms and a convenient upstairs laundry add to the home's appeal. This home is as practical as it is beautiful, with features like central air, stylish railings, and crown molding. The newly installed white oak hardwood floors add a touch of elegance. The large unfinished basement offers potential for future projects, and the well-maintained yard, complete with a shed, sits on a generous 3/4-acre lot. The two-car garage and picturesque landscaping complete this attractive package. A perfect blend of comfort and style awaits you! Reach out to us today!
Location
Listing Details
Summary
Architectural Type
•Colonial
Parking
•Attached, 2 Car Attached, Driveway
Interior Features
Flooring
•Hardwood, Wall To Wall Carpet
Basement
•Full, Unfinished
Interior Features
•Eat-in Kitchen, Formal Dining, Entrance Foyer, Granite Counters, Master Bath, Pantry, Walk-In Closet(s)
Appliances
•Dishwasher, Dryer, Microwave, Oven, Refrigerator, Washer
Utilities
Hot Water
•Fuel Oil Stand Alone
Miscellaneous
Lattitude : 41.4038
Longitude : -74.199
MLS# : ONEH6280456
Views : 87
Listing Courtesy: Lazar Schvimmer of Blooming Realty

0%

<1%

<2%

<2.5%

<3%

>=3%

0%

<1%

<2%

<2.5%

<3%

>=3%
Notes
Page: © 2024 EveryHome, Realtors, All Rights Reserved.
The data relating to real estate for sale or lease on this web site comes in part from OneKey™ MLS. Real estate listings held by brokerage firms are marked with the OneKey™ MLS logo or an abbreviated logo and detailed information about them includes the name of the listing broker. IDX information is provided exclusively for personal, non-commercial use, and may not be used for any purpose other than to identify prospective properties consumers may be interested in purchasing. Information is deemed reliable but not guaranteed. Copyright 2024 OneKey™ MLS. All rights reserved.
Presentation: © 2024 EveryHome, Realtors, All Rights Reserved. EveryHome is licensed by the New York Real Estate Commission - License 103112063
Real estate listings held by brokerage firms other than EveryHome are marked with the IDX icon and detailed information about each listing includes the name of the listing broker.
The information provided by this website is for the personal, non-commercial use of consumers and may not be used for any purpose other than to identify prospective properties consumers may be interested in purchasing.
Some properties which appear for sale on this website may no longer be available because they are under contract, have sold or are no longer being offered for sale.
Some real estate firms do not participate in IDX and their listings do not appear on this website. Some properties listed with participating firms do not appear on this website at the request of the seller. For information on those properties withheld from the internet, please call 215-699-5555








 <1%
<1%  <2%
<2%  <2.5%
<2.5%  <3%
<3%  >=3%
>=3%