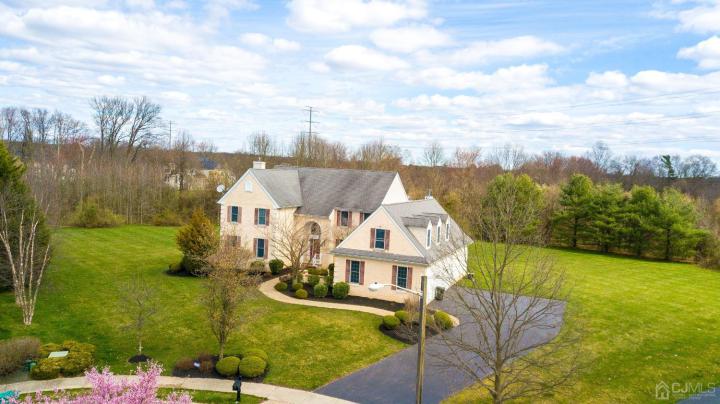Description
Welcome to luxury living at its finest in the esteemed Estates at Plainsboro. This remarkable St. Andrews II model home is nestled on a sprawling 1-acre plus lot, boasting a prime location on a tranquil cul-de-sac and offering unparalleled privacy and serenity with backing woods. With 5 bedrooms, 4.5 bathrooms, a spacious game room with its own access and HAVC zone and an office/library, this residence features an expansive floor plan designed to accommodate both comfort and elegance. Oak hardwood floors adorn the main level, while Brazilian cherry hardwood floors grace the second floor, emanating timeless sophistication and style. As you enter through the grand two-story foyer, you're greeted by the spacious living room and dining room, tastefully adorned with custom moldings and chair railings, setting the stage for refined entertaining and gatherings. The chef-inspired kitchen is a culinary haven, boasting stainless steel appliances, 42 maple cabinets, granite countertops, and a central island. Upgraded tile flooring, a newly installed exhaust system, and sliders leading to a deck enhance both the style and functionality of this space. Relax and unwind in the expansive family room, complete with a cozy gas fireplace, marble surround, and wood mantel. French doors open to a sprawling pavers patio, seamlessly blending indoor and outdoor living, perfect for hosting gatherings or enjoying quiet moments of relaxation. The main floor also offers a private office/library perfect for work or study. Conveniently located on the main floor, a guest bedroom with an attached full bathroom provides comfort and convenience for visitors. Retreat to the luxurious master bedroom, boasting a sitting room and a generous w-in closet. The master bathroom features a large shower, jacuzzi with jets, dual sinks with marble countertops, and upgraded tile flooring, creating a spa-like sanctuary for relaxation and rejuvenation. Additional bedrooms include a Princess room with its own bathroom, along with two bedrooms sharing a Jack and Jill bathroom, ensuring ample space and comfort for family members or guests. Throughout the home, window treatments add a touch of style, while the large game room with two storage rooms offers endless possibilities for recreation and entertainment. One of the storage rooms can easily be converted into a full bath, providing added convenience and functionality. The full basement features high ceilings and a rough plumbing for the bathroom. Out








 <1%
<1%  <2%
<2%  <2.5%
<2.5%  <3%
<3%  >=3%
>=3%