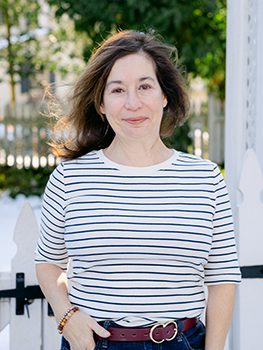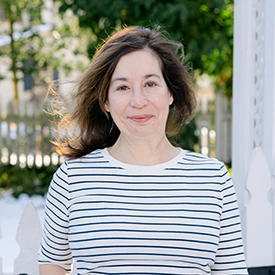For Sale
?
View other homes in Southampton Township, Ordered by Price
X
Asking Price - $460,000
Days on Market - 142
5 Dutchess Court
Leisuretowne
Southampton, NJ 08088
Featured Agent
EveryHome Agent
Asking Price
$460,000
Days on Market
142
Bedrooms
2
Full Baths
2
Acres
0.10
Interior SqFt
2,100
Age
26
Heating
Natural Gas
Fireplaces
1
Cooling
Central A/C
Water
Public
Sewer
Public
Garages
2
Taxes (2024)
6,479
Assn #1
89 Monthly
Assn #2
450 Once
Cap Fee
600
Additional Details Below

EveryHome Agent
Views: 102
Featured Agent
EveryHome Realtor
Description
Exclusivity is in the address! Highly desirable Dutchess Court Gas Home boasts more than 2000 Sq. Ft. of Stately Living. Pristine in all ways, this impeccably maintained and cared for home will be your Place of Pride. Nestled on a quiet Cul-de-sac, this Expanded Kingswood Model offers a Welcoming Entrance into a Formal Living and Dining Room Open Concept. You will be immediately taken with the Gleaming Laminate Flooring that runs Through to the Kitchen and Hall Areas. Speaking of Kitchen…you won’t get any nicer than this thought-out Layout! Before you are Shining Oak Cabinets, Corian Countertops, Bespoke Tile Backsplash and Stainless Steel Appliances and Complimenting Fixtures complete the look. An Island tops it off! The kitchen also has a Dining Area that Opens up to the Addition that’s absolutely perfect for Entertaining or Intimate Gatherings! There is also a Gas Fireplace with Handcrafted Gorgeous Mantel, Hearth and Accent Trim. What a Perfect Place to watch the Snow Fall with a Turkey in the Oven!! A door from the Kitchen leads out to a Perfect Patio with Retractable Awning. Back inside, we follow the Gleaming Floors to a Second Bedroom which is fabulous for Guest, an Office, Exercise or Craft Room. This Room is Bright and Airy and offers plenty of closet space! An Impeccable Main Bathroom for Guess features a Oak Vanity, Tub Shower and Transom Window allow for light and air. Finally, we come to a Fabulous Primary Bathroom Suite. Expansive and Generously Sized, you have Two Walk-in Closets, A Wall of Windows with a Large Window Sill through which you can see and observe Nature. A Dedicated Bathroom with Stall Shower, Oak Vanity Complete this Room….BUT WAIT….the Best is Awaiting…How about a Personal Sunroom? Attached to this Primary Bedroom is your very own Oasis to Watch TV, Relax with a Good Book or Travel the World on a Spin Cycle! You can choose to share if you want to For Energy Savings and added comfort Leased Solar Panels are a valuable addition. For your Convenience is a Laundry Room that Leads to a Coveted Two-car Garage!! So much to Love about this One-of-a-Kind Home!! If there was ever a Home that Offers Value for Money, this is it!


Location
Driving Directions
Huntington to Lest on Westminster to Left on Dutchess
Listing Details
Summary
Architectural Type
•Ranch/Rambler
Garage(s)
•Garage - Front Entry
Parking
•Concrete Driveway, Attached Garage, Driveway, On Street
Interior Features
Fireplace(s)
•Gas/Propane
Exterior Features
Exterior Features
•Vinyl Siding
HOA/Condo Information
Community Features
•Club House, Common Grounds, Library, Picnic Area, Pool - Outdoor, Putting Green, Retirement Community, Swimming Pool, Tennis Courts, Water/Lake Privileges
Utilities
Cooling
•Central A/C, Electric
Heating
•Forced Air, Natural Gas
Property History
Nov 4, 2025
Price Decrease
$480,000 to $460,000 (-4.17%)
Miscellaneous
Lattitude : 39.897316
Longitude : -74.712738
MLS# : NJBL2096986
Views : 102
Listing Courtesy: Susan Miller of Homestead Realty Company Inc

0%

<1%

<2%

<2.5%

<3%

>=3%

0%

<1%

<2%

<2.5%

<3%

>=3%


Notes
Page: © 2026 EveryHome, Realtors, All Rights Reserved.
The data relating to real estate for sale on this website appears in part through the BRIGHT Internet Data Exchange program, a voluntary cooperative exchange of property listing data between licensed real estate brokerage firms, and is provided by BRIGHT through a licensing agreement. Listing information is from various brokers who participate in the Bright MLS IDX program and not all listings may be visible on the site. The property information being provided on or through the website is for the personal, non-commercial use of consumers and such information may not be used for any purpose other than to identify prospective properties consumers may be interested in purchasing. Some properties which appear for sale on the website may no longer be available because they are for instance, under contract, sold or are no longer being offered for sale. Property information displayed is deemed reliable but is not guaranteed. Copyright 2026 Bright MLS, Inc.
Presentation: © 2026 EveryHome, Realtors, All Rights Reserved. EveryHome is licensed by the New Jersey Real Estate Commission - License 0901599
Real estate listings held by brokerage firms other than EveryHome are marked with the IDX icon and detailed information about each listing includes the name of the listing broker.
The information provided by this website is for the personal, non-commercial use of consumers and may not be used for any purpose other than to identify prospective properties consumers may be interested in purchasing.
Some properties which appear for sale on this website may no longer be available because they are under contract, have sold or are no longer being offered for sale.
Some real estate firms do not participate in IDX and their listings do not appear on this website. Some properties listed with participating firms do not appear on this website at the request of the seller. For information on those properties withheld from the internet, please call 215-699-5555













 0%
0%  <1%
<1%  <2%
<2%  <2.5%
<2.5%  <3%
<3%  >=3%
>=3%



