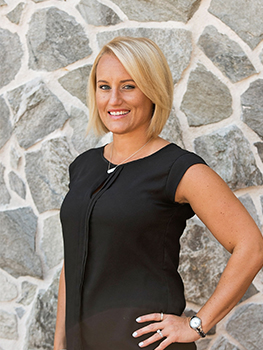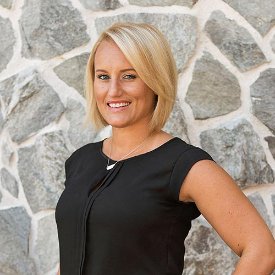For Sale
?
View other homes in Hainesport Township, Ordered by Price
X
Asking Price - $825,000
Days on Market - 58
5 Dorset Circle
Creekview
Hainesport, NJ 08036
Featured Agent
EveryHome Agent
Asking Price
$825,000
Days on Market
58
Bedrooms
4
Full Baths
2
Partial Baths
1
Acres
0.40
Interior SqFt
4,056
Age
21
Heating
Natural Gas
Fireplaces
1
Cooling
Central A/C
Water
Public
Sewer
Public
Garages
2
Taxes (2024)
10,055
Association
260 Bi-Annually
Additional Details Below

EveryHome Agent
Views: 11
Featured Agent
EveryHome Realtor
Description
Be the first to experience this exceptional Creekview home on an intimate cul-de-sac Welcome to 5 Dorset Circle, a brick-front beauty blending timeless style with modern luxury in one of Hainesport’s most desirable neighborhoods. This 4-bedroom, 2.5-bath residence offers nearly 2,700 square feet of refined living space plus a fully finished walk-out basement designed for unforgettable entertaining. Step inside to find gleaming hardwood floors leading you to the heart of the home—a chef’s kitchen with granite countertops, maple cabinetry, professional-grade Viking stove with grill, high-volume hood, and work island. The kitchen flows seamlessly into the breakfast room and dramatic two-story family room, where a cozy wood-burning fireplace and expansive windows showcase outstanding views of the lush rear yard. Glass doors open to a low-maintenance deck with stairs leading to the patio below, perfect for dining al fresco or relaxing with family and friends. You will also discover a convenient study for the work at home professional or a perfect spot for homework. If you need an extra guest room, the large walk-in closet and stunning views of the back yard would make for a wonderful escape for visitors. Upstairs, find four generously sized bedrooms, including a luxurious primary suite featuring abundant closet space and a spa-like En-Suite bath with upgraded finishes that invite you to unwind in style. The hall bathroom is equally refined, offering modern touches and high-end details. With full sized windows and French doors to the patio, the finished walk-out lower level provides even more living space with a custom wine room, work-out area, and the perfect movie viewing area and entertaining space. A large two-car garage, 3-year-old roof, tankless water heater, whole-house water filtration system (owned, not rented), and other thoughtful upgrades ensure peace of mind. Set in the highly sought-after Creekview neighborhood, this home offers both tranquility and convenience—just moments from shopping, dining, and major commuter routes. ✨ Opportunities like this are rare. Schedule your private showing—this one won’t wait.


Room sizes
Living Room
x Main Level
Dining Room
x Main Level
Kitchen
x Main Level
Study
x Main Level
Storage Room
x Lower Level
Laundry
x Main Level
Master Bed
x Upper Level
Bedroom 2
x Upper Level
Bedroom 3
x Upper Level
Bedroom 4
x Upper Level
Primary Bath
x Upper Level
Half Bath
x Main Level
Location
Driving Directions
Bancroft to Heather to Dorset.
Listing Details
Summary
Architectural Type
•Colonial, Traditional
Garage(s)
•Garage - Front Entry, Garage Door Opener, Inside Access, Oversized
Parking
•Concrete Driveway, Attached Garage, Driveway
Interior Features
Flooring
•Hardwood, Ceramic Tile, Carpet, Marble
Basement
•Full, Fully Finished, Interior Access, Poured Concrete, Walkout Level, Concrete Perimeter, Permanent
Fireplace(s)
•Mantel(s), Screen, Wood
Interior Features
•Attic, Bathroom - Soaking Tub, Bathroom - Tub Shower, Family Room Off Kitchen, Floor Plan - Open, Floor Plan - Traditional, Formal/Separate Dining Room, Kitchen - Eat-In, Kitchen - Gourmet, Kitchen - Island, Kitchen - Table Space, Pantry, Recessed Lighting, Walk-in Closet(s), Window Treatments, Wine Storage, Wood Floors, Water Treat System, Laundry: Main Floor
Appliances
•Built-In Range, Commercial Range, Dishwasher, Disposal, Dryer, Oven - Self Cleaning, Oven/Range - Gas, Range Hood, Refrigerator, Stainless Steel Appliances, Washer, Water Heater - Tankless
Rooms List
•Living Room, Dining Room, Primary Bedroom, Bedroom 2, Bedroom 3, Bedroom 4, Kitchen, Basement, Foyer, Breakfast Room, Study, Laundry, Storage Room, Bathroom 2, Primary Bathroom, Half Bath
Exterior Features
Roofing
•Architectural Shingle, Pitched, Shingle
Lot Features
•Cul-de-sac, Front Yard, Irregular, Landscaping, Rear Yard, Road Frontage, SideYard(s)
Exterior Features
•Exterior Lighting, Flood Lights, Lawn Sprinkler, Street Lights, Brick, Vinyl Siding
HOA/Condo Information
HOA Frequency
•Semi Annually
HOA Fee Includes
•Common Area Maintenance, Management, Insurance
Utilities
Cooling
•Ceiling Fan(s), Central A/C, Programmable Thermostat, Electric
Heating
•Central, Forced Air, Natural Gas
Hot Water
•Natural Gas, Tankless
Additional Utilities
•Cable TV, Cable TV Available, Phone, Under Ground, Broadband, Cable, DSL, Fiber Optic, Electric: 200+ Amp Service, Underground
Miscellaneous
Lattitude : 39.971747
Longitude : -74.829604
MLS# : NJBL2091440
Views : 11
Listing Courtesy: John Wuertz of BHHS Fox & Roach-Mt Laurel

0%

<1%

<2%

<2.5%

<3%

>=3%

0%

<1%

<2%

<2.5%

<3%

>=3%


Notes
Page: © 2025 EveryHome, Realtors, All Rights Reserved.
The data relating to real estate for sale on this website appears in part through the BRIGHT Internet Data Exchange program, a voluntary cooperative exchange of property listing data between licensed real estate brokerage firms, and is provided by BRIGHT through a licensing agreement. Listing information is from various brokers who participate in the Bright MLS IDX program and not all listings may be visible on the site. The property information being provided on or through the website is for the personal, non-commercial use of consumers and such information may not be used for any purpose other than to identify prospective properties consumers may be interested in purchasing. Some properties which appear for sale on the website may no longer be available because they are for instance, under contract, sold or are no longer being offered for sale. Property information displayed is deemed reliable but is not guaranteed. Copyright 2025 Bright MLS, Inc.
Presentation: © 2025 EveryHome, Realtors, All Rights Reserved. EveryHome is licensed by the New Jersey Real Estate Commission - License 0901599
Real estate listings held by brokerage firms other than EveryHome are marked with the IDX icon and detailed information about each listing includes the name of the listing broker.
The information provided by this website is for the personal, non-commercial use of consumers and may not be used for any purpose other than to identify prospective properties consumers may be interested in purchasing.
Some properties which appear for sale on this website may no longer be available because they are under contract, have sold or are no longer being offered for sale.
Some real estate firms do not participate in IDX and their listings do not appear on this website. Some properties listed with participating firms do not appear on this website at the request of the seller. For information on those properties withheld from the internet, please call 215-699-5555











 0%
0%  <1%
<1%  <2%
<2%  <2.5%
<2.5%  <3%
<3%  >=3%
>=3%



