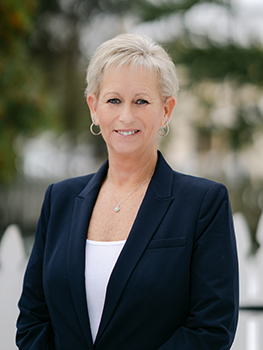For Sale
?
View other homes in Buckingham Township, Ordered by Price
X
Asking Price - $824,900
Days on Market - 55
4928 Edgewood Road
Doylestown, PA 18902
Featured Agent
EveryHome Realtor
Asking Price
$824,900
Days on Market
55
Bedrooms
4
Full Baths
2
Partial Baths
1
Acres
1.00
Interior SqFt
4,428
Age
52
Heating
Electric
Fireplaces
1
Cooling
Central A/C
Sewer
Private
Garages
2
Taxes (2025)
7,707
Additional Details Below

EveryHome Realtor
Views: 987
Featured Agent
EveryHome Realtor
Description
Welcome home to this completely renovated 4-bedroom, 2.5-bath single-family home with an attached two-car garage, ideally located in the highly sought-after Doylestown area. Set back from the road on a partially wooded lot, this property offers both privacy and a beautiful natural setting. Inside, you’ll find hardwood floors throughout and a spacious, flexible floorplan. The main level features a formal living room and an inviting open-concept family room with a stunning stone fireplace, seamlessly flowing into the brand-new kitchen. The kitchen showcases white cabinetry, quartz counters, tile backsplash, stainless steel appliances, and a large center island perfect for meal prep, casual dining, and entertaining. A convenient mudroom off the garage includes laundry and a powder room. Upstairs, three generously sized bedrooms share a full hall bathroom with a tiled tub/shower combination and oversized vanity, while the desirable primary suite offers a spacious retreat with walk-in closet and private bathroom complete with double vanity and walk-in shower. The lower level provides a clean, open basement for practical storage or future finishing potential. Additional updates include a new architectural shingle roof, brand new efficient HVAC, and a passing septic inspection for peace of mind. This turnkey property combines modern updates with timeless style in a serene, natural setting—schedule a showing today!


Location
Driving Directions
Visit an online maps provider. In the search bar, type in property address. Then click directions to pull up the option to select a starting point. You can select your current location or type in an alternate starting point. Select your preferred route of
Listing Details
Summary
Architectural Type
•Colonial
Garage(s)
•Garage - Side Entry, Inside Access
Interior Features
Flooring
•Hardwood, Luxury Vinyl Tile
Basement
•Unfinished, Block
Fireplace(s)
•Stone, Wood
Interior Features
•Bathroom - Tub Shower, Bathroom - Walk-In Shower, Combination Kitchen/Living, Family Room Off Kitchen, Floor Plan - Open, Kitchen - Gourmet, Kitchen - Island, Primary Bath(s), Upgraded Countertops, Walk-in Closet(s), Wood Floors, Laundry: Hookup, Main Floor
Appliances
•Built-In Microwave, Oven/Range - Electric, Dishwasher
Exterior Features
Roofing
•Architectural Shingle
Utilities
Cooling
•Central A/C, Electric
Heating
•Heat Pump(s), Electric
Property History
Jan 6, 2026
Price Decrease
$830,000 to $824,900 (-0.61%)
Dec 15, 2025
Price Decrease
$832,500 to $830,000 (-0.30%)
Dec 5, 2025
Price Decrease
$840,000 to $832,500 (-0.89%)
Nov 21, 2025
Price Decrease
$849,900 to $840,000 (-1.16%)
Miscellaneous
Lattitude : 40.344080
Longitude : -75.079360
MLS# : PABU2109454
Views : 987
Listing Courtesy: Dan Zecher of Keller Williams Elite

0%

<1%

<2%

<2.5%

<3%

>=3%

0%

<1%

<2%

<2.5%

<3%

>=3%


Notes
Page: © 2026 EveryHome, Realtors, All Rights Reserved.
The data relating to real estate for sale on this website appears in part through the BRIGHT Internet Data Exchange program, a voluntary cooperative exchange of property listing data between licensed real estate brokerage firms, and is provided by BRIGHT through a licensing agreement. Listing information is from various brokers who participate in the Bright MLS IDX program and not all listings may be visible on the site. The property information being provided on or through the website is for the personal, non-commercial use of consumers and such information may not be used for any purpose other than to identify prospective properties consumers may be interested in purchasing. Some properties which appear for sale on the website may no longer be available because they are for instance, under contract, sold or are no longer being offered for sale. Property information displayed is deemed reliable but is not guaranteed. Copyright 2026 Bright MLS, Inc.
Presentation: © 2026 EveryHome, Realtors, All Rights Reserved. EveryHome is licensed by the Pennsylvania Real Estate Commission - License RB066839
Real estate listings held by brokerage firms other than EveryHome are marked with the IDX icon and detailed information about each listing includes the name of the listing broker.
The information provided by this website is for the personal, non-commercial use of consumers and may not be used for any purpose other than to identify prospective properties consumers may be interested in purchasing.
Some properties which appear for sale on this website may no longer be available because they are under contract, have sold or are no longer being offered for sale.
Some real estate firms do not participate in IDX and their listings do not appear on this website. Some properties listed with participating firms do not appear on this website at the request of the seller. For information on those properties withheld from the internet, please call 215-699-5555













 0%
0%  <1%
<1%  <2%
<2%  <2.5%
<2.5%  <3%
<3%  >=3%
>=3%

