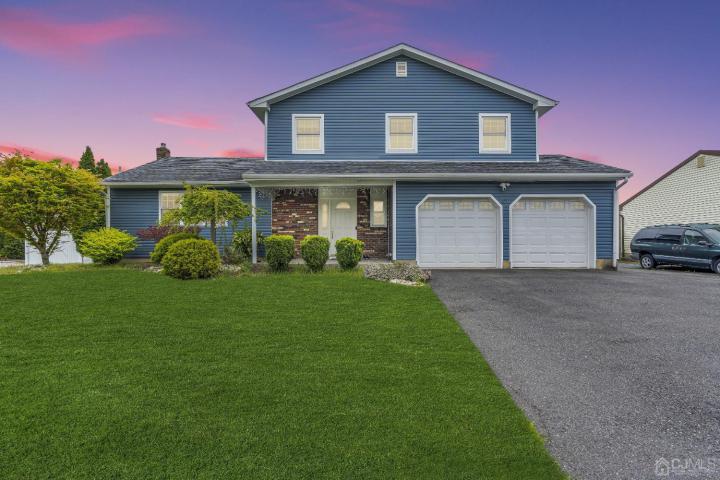For Sale
?
View other homes in Edison Township, Ordered by Price
X
Asking Price - $750,000
Days on Market - 15
49 Agatha Drive
Edison, NJ 08817
Featured Agent
EveryHome Agent
Asking Price
$750,000
Days on Market
15
Bedrooms
3
Full Baths
2
Partial Baths
1
Age
39
Heating
Forced Air
Gas
Natural Gas
Cooling
Central Air
Water
Public
Sewer
Public
Basement
Finished
Taxes (2023)
$11,730
Garages
2
Parking
2 Car Attached Garage
Additional Details Below

EveryHome Agent
Views: 3
Featured Agent
EveryHome Realtor
Description
Welcome to your dream home in the heart of Edison! This stunning north-facing residence, situated on a generous corner lot, has undergone a full renovation, promising a modern and luxurious living experience. Step inside to discover an inviting open-concept layout, adorned with pristine hardwood floors and bathed in natural light thanks to thoughtfully placed recessed lighting throughout. Freshly painted walls provide a canvas for your personal touch, while the seamless flow from the living area to the dining space creates an ideal environment for both relaxing evenings and entertaining guests. Prepare to be dazzled by the gourmet kitchen, boasting custom cabinets and sleek quartz countertops that elevate both style and functionality. Upstairs you can retreat to the spacious bedrooms, each offering ample storage and comfort. Outside, the allure continues with a 2-car garage and an oversized driveway, providing convenient parking for you and your guests. The expansive fenced-in yard beckons for outdoor gatherings and play, complete with a shed for storage and a deck for al fresco dining or simply soaking up the sunshine.
Room Details
Dining Room
Dining L
Kitchen
Pantry, Separate Dining Area
Location
Listing Details
Summary
Property Type
• Single Family Residence
Architectural Type
• Colonial
Parking
• 2 Car Width, Garage, Attached
Interior Features
Flooring
• Ceramic Tile, Vinyl-Linoleum, Wood
Basement
• Partially Finished, Storage Space
Interior Features
• Security System, Kitchen, Laundry Room, Living Room, Dining Room, Family Room, 3 Bedrooms, Bath Full, Bath Main
Appliances
• Dishwasher, Disposal, Dryer, Electric Range/Oven, Microwave, Refrigerator, Gas Water Heater
Exterior Features
Exterior Features
• Deck, Storage Shed, Deck
Miscellaneous
Lattitude : 40.538839
Longitude : -74.406142
MLS# : 2410886R
Views : 3
Listing Courtesy: ROMAN BALANDIN REALTY LLC

0%

<1%

<2%

<2.5%

<3%

>=3%

0%

<1%

<2%

<2.5%

<3%

>=3%
Notes
Page: © 2024 EveryHome, Realtors, All Rights Reserved.
The data relating to real estate for sale on this website comes in part from the IDX Program of the Central Jersey Multiple Listing Service. Real estate listings held by other brokerage firms are marked as IDX Listing. Information deemed reliable but not guaranteed. Copyright © 2024 Central Jersey State Multiple Listing Service, L.L.C. All rights reserved. Notice: The dissemination of listings on this website does not constitute the consent required by N.J.A.C. 11:5.6.1 (n) for the advertisement of listings exclusively for sale by another broker. Any such consent must be obtained in writing from the listing broker.
Presentation: © 2024 EveryHome, Realtors, All Rights Reserved. EveryHome is licensed by the New Jersey Real Estate Commission - License 0901599
Real estate listings held by brokerage firms other than EveryHome are marked with the IDX icon and detailed information about each listing includes the name of the listing broker.
The information provided by this website is for the personal, non-commercial use of consumers and may not be used for any purpose other than to identify prospective properties consumers may be interested in purchasing.
Some properties which appear for sale on this website may no longer be available because they are under contract, have sold or are no longer being offered for sale.
Some real estate firms do not participate in IDX and their listings do not appear on this website. Some properties listed with participating firms do not appear on this website at the request of the seller. For information on those properties withheld from the internet, please call 215-699-5555








 <1%
<1%  <2%
<2%  <2.5%
<2.5%  <3%
<3%  >=3%
>=3%