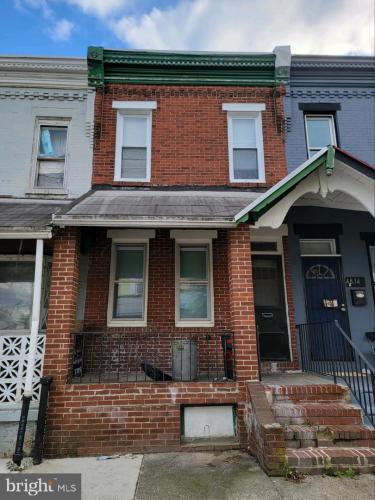For Sale
?
View other homes in West Philadelphia, Ordered by Price
X
Asking Price - $130,000
Days on Market - 531
4832 Ogden Street
Mill Creek
Philadelphia, PA 19139
Featured Agent
EveryHome Realtor
Asking Price
$130,000
Days on Market
531
Bedrooms
2
Full Baths
1
Acres
0.02
Interior SqFt
1,068
Age
99
Heating
Natural Gas
Cooling
Central A/C
Water
Public
Sewer
Public
Garages
0
Taxes (2023)
827
Additional Details Below

EveryHome Realtor
Views: 211
Featured Agent
EveryHome Realtor
Description
We are offering a downpayment assistance program: $5,000 in closing cost, $500 for Appraisal, and $500 for Home Warranty through Motto Mortgage Expert Solutions This Property Qualifies for a 10K Grant as it is in the Majority-Minority Census Grant. Can be used for Closing Costs, Buy Rate Down, etc… 100% Forgivable to All Buyers- Not just First Time, reach out for more information. Situated near the Zoo in West Philadelphia, this modern home offers 2 bedrooms & 1 bathroom. As you enter the home, you will be pleased with the open concept floor plan. There is a large living room, a space that your furniture will comfortably fit. The dining room is a great room for entertaining your family and friends. You will adore the beautiful hardwood floors. Kitchen is fully equipped with granite countertops, cabinetry, range, & refrigerator. Access to the back yard from the kitchen. You will be pleased with the natural sunlight throughout this home. The second floor offers 2 nicely sized bedrooms with ample closet space, more hardwood floors & ceiling fans. The hallway bathroom features a full bathroom to include vanity, tub/shower combination. The lower level of the home offers additional storage and full size washer & dryer are included. The property is being sold in As-Is Condition. Property qualifies for CRA program for a conventional loan with 3% Down Payment and no mortgage insurance. Walk Score of 68, Transit Score of 71 & Bike Score of 73. Just moments to transportation. Nearby parks include Durham Park, Ogden Playground and Durham Park. Nearby Restaurants include Pete's Pizza, Cozy Bar, Imagicakes Cake Designers Bakery Cafe, Chick-A-Boom 46th & Lancaster, Supreme Oasis Bakery and Deli, Dwight's Southern Bar-b-q, Top Taste, Lavish & much more. Easy access to the Zoo, Haverford, Girard Ave & I-76.
Room sizes
Living Room
x Main Level
Dining Room
x Main Level
Kitchen
x Main Level
Bathroom 1
x Upper Level
Bedroom 1
x Upper Level
Bedroom 2
x Upper Level
Laundry
x Lower Level
Basement
x Lower Level
Location
Driving Directions
via Parrish St and N Fallon St, Head west on Parrish St toward N 48th St then Turn right onto N Fallon St then Turn left onto Ogden St. Property will be on the left.
Listing Details
Summary
Architectural Type
•Traditional, Straight Thru
Interior Features
Flooring
•Wood, Ceramic Tile
Interior Features
•Built-Ins, Ceiling Fan(s), Combination Dining/Living, Wood Floors, Laundry: Basement, Washer In Unit, Dryer In Unit
Appliances
•Washer, Dryer, Refrigerator, Oven/Range - Electric
Rooms List
•Living Room, Dining Room, Bedroom 2, Kitchen, Basement, Bedroom 1, Laundry, Bathroom 1
Exterior Features
Exterior Features
•Sidewalks, Street Lights, Porch(es), Stone
Utilities
Cooling
•Central A/C, Natural Gas
Heating
•90% Forced Air, Natural Gas
Property History
Jan 13, 2023
Price Decrease
$140,000 to $130,000 (-7.14%)
Miscellaneous
Lattitude : 39.967735
Longitude : -75.217949
MLS# : PAPH2179976
Views : 211
Listing Courtesy: Maria Quattrone of RE/MAX @ HOME

0%

<1%

<2%

<2.5%

<3%

>=3%

0%

<1%

<2%

<2.5%

<3%

>=3%
Notes
Page: © 2024 EveryHome, Realtors, All Rights Reserved.
The data relating to real estate for sale on this website appears in part through the BRIGHT Internet Data Exchange program, a voluntary cooperative exchange of property listing data between licensed real estate brokerage firms, and is provided by BRIGHT through a licensing agreement. Listing information is from various brokers who participate in the Bright MLS IDX program and not all listings may be visible on the site. The property information being provided on or through the website is for the personal, non-commercial use of consumers and such information may not be used for any purpose other than to identify prospective properties consumers may be interested in purchasing. Some properties which appear for sale on the website may no longer be available because they are for instance, under contract, sold or are no longer being offered for sale. Property information displayed is deemed reliable but is not guaranteed. Copyright 2024 Bright MLS, Inc.
Presentation: © 2024 EveryHome, Realtors, All Rights Reserved. EveryHome is licensed by the Pennsylvania Real Estate Commission - License RB066839
Real estate listings held by brokerage firms other than EveryHome are marked with the IDX icon and detailed information about each listing includes the name of the listing broker.
The information provided by this website is for the personal, non-commercial use of consumers and may not be used for any purpose other than to identify prospective properties consumers may be interested in purchasing.
Some properties which appear for sale on this website may no longer be available because they are under contract, have sold or are no longer being offered for sale.
Some real estate firms do not participate in IDX and their listings do not appear on this website. Some properties listed with participating firms do not appear on this website at the request of the seller. For information on those properties withheld from the internet, please call 215-699-5555








 0%
0%  <1%
<1%  <2%
<2%  <2.5%
<2.5%  <3%
<3%