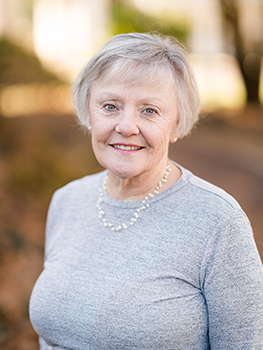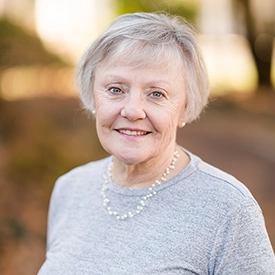For Sale
?
View other homes in Denville Township, Ordered by Price
X
Asking Price - $1,249,000
Days on Market - 121
48 Old Boonton Road
Denville , NJ 07834
Featured Agent
EveryHome Realtor
Asking Price
$1,249,000
Days on Market
121
Bedrooms
4
Full Baths
4
Partial Baths
1
Acres
1.50
Age
2
Heating
Natural Gas
Fireplaces
1
Cooling
Central Air
Water
Public
Sewer
Public
Garages
2
Basement
Walkout
Taxes (2025)
$18,804
Parking
1 Car
Additional Details Below

EveryHome Realtor
Views: 262
Featured Agent
EveryHome Realtor
Description
From a small hunting cabin to "The House On The Side Of The Mountain" - designed by Zimmerman Architects of Denville. With attached Guest Suite, possible home office use or a retreat home. Discover the perfect blend of timeless craftsmanship and modern comfort in this beautifully rebuilt 2024 home, nestled into its natural surroundings, backs to the 550 acres of Tourne County Park. Inside, natural light pours through expansive architectural windows and skylights and enjoy the scenery of the Rockaways. Chef's kitchen, featuring high-end appliances, custom cabinetry, gleaming white stone countertops with matching backsplash, a sleek undermount stainless-steel sink an ideal setting for the home cook or entertainer. The living room has a striking natural stone wood-burning fireplace with original chimney and stone walls creating both rustic, warmth and sophistication. Fine details abound with solid wood Craftsman-style doors, oak railings with wrought iron accents, exquisite stonework and gleaming hardwood floors throughout. The primary suite offers a serene escape with an En-Suite bath and spacious walk-in closet. A versatile bonus room on the top level suited to your lifestyle needs. Walk-out basement provides additional finished space. Separate Guest Suite includes: kitchen, bath, and walk-in closet. Outside, relax in the open-air gazebo and enjoy the Rockaway landscape. Excellent schools, easy access to NYC transits, Newark Int'l Airport,restaurants and shops.


Room sizes
Living Room
20 x 17 1st Floor
Dining Room
12 x 10 1st Floor
Kitchen
13 x 10 1st Floor
Family Room
27 x 19 3rd Floor
Den Room
10 x 10 1st Floor
Other Room 1
16 x 14 1st Floor
BedRoom 1
16 x 14 2nd Floor
BedRoom 2
13 x 10 2nd Floor
BedRoom 3
10 x 10 2nd Floor
Other Room 2
12 x 8 1st Floor
Other Room 3
13 x 12 1st Floor
Location
Driving Directions
Rt 46 to Boulevard to N Pocono Rd to Old Boonton (aka 48 Norris Rd) - 0.6 miles from Rockaway River Country Club, house on Right
Listing Details
Summary
Architectural Type
•Colonial, Custom Home
Garage(s)
•Attached Garage, Built-In Garage, Garage Under
Parking
•1 Car Width, Additional Parking, Blacktop
Interior Features
Basement
•Finished, Full, Walkout, Main Bath,Den,Laundry,Outside Entrance,Rec Room,Storage,Utility
Fireplace(s)
•Living Room
Inclusions
•Cable TV Available, Garbage Extra Charge
Interior Features
•CODetect,High Ceilings,Skylight,Smoke Detector,Stall Tub,Tub Shower,Walk in Closets
Appliances
•Carbon Monoxide Detector, Dishwasher, Kitchen Exhaust Fan, Range/Oven-Gas, Refrigerator, Self Cleaning Oven, Washer
Rooms List
•Master Bedroom: Full Bath, Walk-In Closet
• Kitchen: Breakfast Bar, Eat-In Kitchen, Separate Dining Area
• 1st Floor Rooms: Den, Dining Room, Kitchen, Living Room, Powder Room
• 2nd Floor Rooms: 3 Bedrooms, Bath Main, Bath(s)
• 3rd Floor Rooms: Family Room
• Baths: Tub Shower
• Suite: Bedroom1, FullBath, Kitchen, Living Room, Seperate Entrance
Exterior Features
Lot Features
•Backs to Park Land, Mountain View, Skyline View, Wooded Lot
Exterior Features
•Gazebo,Patio, Composition Shingle, Stone
Utilities
Cooling
•2 Units, Central Air
Heating
•2 Units, Forced Hot Air, Radiators - Hot Water, Gas-Natural
Additional Utilities
•Electric, Gas-Natural
Miscellaneous
Lattitude : 40.90128
Longitude : -74.45534
MLS# : 3986509
Views : 262
Listed By: Jacqueline Fuchs of COLDWELL BANKER REALTY

0%

<1%

<2%

<2.5%

<3%

>=3%

0%

<1%

<2%

<2.5%

<3%

>=3%


Notes
Page: © 2026 EveryHome, Realtors, All Rights Reserved.
The data relating to real estate for sale on this website comes in part from the IDX Program of Garden State Multiple Listing Service, L.L.C. Real estate listings held by other brokerage firms are marked as IDX Listing. Information deemed reliable but not guaranteed. Copyright © 2026 Garden State Multiple Listing Service, L.L.C. All rights reserved. Notice: The dissemination of listings on this website does not constitute the consent required by N.J.A.C. 11:5.6.1 (n) for the advertisement of listings exclusively for sale by another broker. Any such consent must be obtained in writing from the listing broker.
Presentation: © 2026 EveryHome, Realtors, All Rights Reserved. EveryHome is licensed by the New Jersey Real Estate Commission - License 0901599
Real estate listings held by brokerage firms other than EveryHome are marked with the IDX icon and detailed information about each listing includes the name of the listing broker.
The information provided by this website is for the personal, non-commercial use of consumers and may not be used for any purpose other than to identify prospective properties consumers may be interested in purchasing.
Some properties which appear for sale on this website may no longer be available because they are under contract, have sold or are no longer being offered for sale.
Some real estate firms do not participate in IDX and their listings do not appear on this website. Some properties listed with participating firms do not appear on this website at the request of the seller. For information on those properties withheld from the internet, please call 215-699-5555











 0%
0%  <1%
<1%  <2%
<2%  <2.5%
<2.5%  <3%
<3%  >=3%
>=3%



