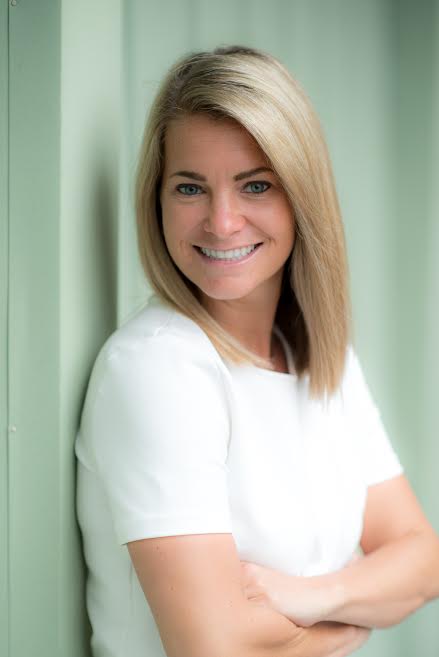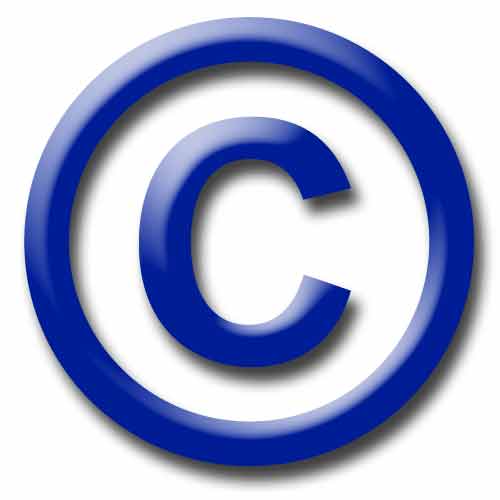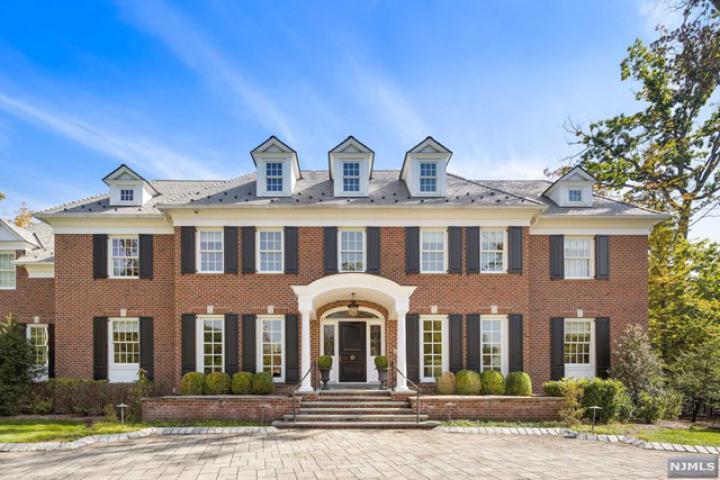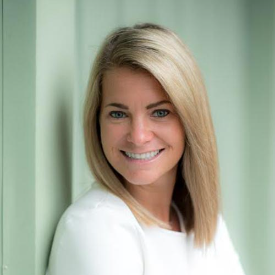For Sale
?
View other homes in Saddle River, Ordered by Price
X
Asking Price - $4,650,000
Days on Market - 16
48 Fox Hedge Road
Saddle River, NJ 07458
Featured Agent
EveryHome Realtor
Asking Price
$4,650,000
Days on Market
16
Bedrooms
5
Full Baths
6
Partial Baths
1
Age
14
Heating
Gas
Cooling
Central Air
Fireplace
3 Fireplaces
Basement
Unfinished
Garage
Attached
Taxes
$31,920
Additional Details Below

EveryHome Realtor
Views: 13
Featured Agent
EveryHome Realtor
Description
Modern Elegance, Classic Design, Quality of contruction and Custom millwork come togther in this Stunning Home on a coveted street in Saddle River! Built in 2016 by George Kevo and Architect Robert Zampolin, this Special home boasts 10 ft ceilings on main level, hwd floors and the Ideal floor plan- open flow and perfect for today's lifestyle! You will love the custom kitchen, Sun-filled Great rm and bar. The formal dining rm is perfect for entertaining. The study is a splendid getaway to work/relax by the fire. Also on the main level is a En-Suite, powder rm and full pool bath w/laundry. Take the grand staircase to the second floor where you will find a Primary suite with 2 Custom WIC, a primary bath that is unparalleled and a wet bar. Also 3 add'l En-Suites and a massive laundry rm. The basement has high ceilings, Fireplace, plumbed for a fbth and walkout to yard. Amenities inc elevator, front/back staircase, 4 car gar,generator,smart home and so much more. Amazing Opportunity!
Location
Listing Details
Summary
Architectural Type
•Colonial
Garage(s)
•Attached, Electric Vehicle Charging Station
Lifestyle
•Close/Parks, Close/School, Close/Shopg, Close/Trans, Close/Wrshp, One Floor Living
Interior Features
Basement
•Full, Grd Lv Acces, Unfinished
Fireplace(s)
•3 Fireplaces
Inclusions
•Central Vac, Elevator, Hardwood, Security, Sprinklers, Well, Deck / Patio
Utilities
Cooling
•Central Air, MultiZone
Heating
•Gas, Hot Air, Radiant, MultiZone
Miscellaneous
MLS# : 24011173
Views : 13
Listed By: Melissa Shiel (melissa@melissashiel.com) of Keller Williams Village Square Realty - Wyckoff

0%

<1%

<2%

<2.5%

<3%

>=3%

0%

<1%

<2%

<2.5%

<3%

>=3%
Notes
Page: © 2024 EveryHome, Realtors, All Rights Reserved.
 The data relating to real estate for sale on this website comes in part from the Internet Data Exchange Program of the NJMLS. Real estate listings held by brokerage firms other than EveryHome Realty Inc. are marked with the Internet Data Exchange logo and information about them inclues the name of the listing brokers. Some properties listed with the participating brokers do not appear on this website at the request of the seller. Listings of brokers that do not participate in Internet Data Exchange do not appear on this website. All infromation deemed reliable but not guaranteed. Last date updated: May/02/2024. Source: new Jersey Multiple Listing Service, Inc.
The data relating to real estate for sale on this website comes in part from the Internet Data Exchange Program of the NJMLS. Real estate listings held by brokerage firms other than EveryHome Realty Inc. are marked with the Internet Data Exchange logo and information about them inclues the name of the listing brokers. Some properties listed with the participating brokers do not appear on this website at the request of the seller. Listings of brokers that do not participate in Internet Data Exchange do not appear on this website. All infromation deemed reliable but not guaranteed. Last date updated: May/02/2024. Source: new Jersey Multiple Listing Service, Inc.
 2024 New Jersey Multiple Listing Service, Inc. All Rights Reserved
2024 New Jersey Multiple Listing Service, Inc. All Rights Reserved
Presentation: © 2024 EveryHome, Realtors, All Rights Reserved. EveryHome is licensed by the New Jersey Real Estate Commission - License 0901599
Real estate listings held by brokerage firms other than EveryHome are marked with the IDX icon and detailed information about each listing includes the name of the listing broker.
The information provided by this website is for the personal, non-commercial use of consumers and may not be used for any purpose other than to identify prospective properties consumers may be interested in purchasing.
Some properties which appear for sale on this website may no longer be available because they are under contract, have sold or are no longer being offered for sale.
Some real estate firms do not participate in IDX and their listings do not appear on this website. Some properties listed with participating firms do not appear on this website at the request of the seller. For information on those properties withheld from the internet, please call 215-699-5555








 0%
0%  <1%
<1%  <2%
<2%  <3%
<3%  >=3%
>=3% The data relating to real estate for sale on this website comes in part from the Internet Data Exchange Program of the NJMLS. Real estate listings held by brokerage firms other than EveryHome Realty Inc. are marked with the Internet Data Exchange logo and information about them inclues the name of the listing brokers. Some properties listed with the participating brokers do not appear on this website at the request of the seller. Listings of brokers that do not participate in Internet Data Exchange do not appear on this website. All infromation deemed reliable but not guaranteed. Last date updated: May/02/2024. Source: new Jersey Multiple Listing Service, Inc.
The data relating to real estate for sale on this website comes in part from the Internet Data Exchange Program of the NJMLS. Real estate listings held by brokerage firms other than EveryHome Realty Inc. are marked with the Internet Data Exchange logo and information about them inclues the name of the listing brokers. Some properties listed with the participating brokers do not appear on this website at the request of the seller. Listings of brokers that do not participate in Internet Data Exchange do not appear on this website. All infromation deemed reliable but not guaranteed. Last date updated: May/02/2024. Source: new Jersey Multiple Listing Service, Inc. 2024 New Jersey Multiple Listing Service, Inc. All Rights Reserved
2024 New Jersey Multiple Listing Service, Inc. All Rights Reserved