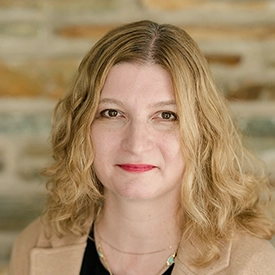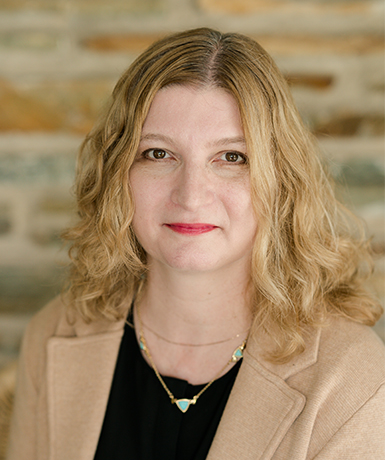Description
Seller will be setting an OFFER deadline on 5.9.24 & reserves the right to take an offer prior to deadline Special chalet in hillside setting in Media w/ marvelous natural light & peaceful privacy! This updated home has been well maintained & has a desirable convenient location that lets you walk to train & have EZ access to Rt.1, while the setting provides the calm we search for! Since Sunlight has the power to boost our moods, our productivity, & overall life, the good feeling found in this home happens day to day, season to season, as the natural light filters thru & around the home & brings the outside in. Spring is popping with lots of ornamental bushes & perennials, like lily of the valley, & grass is replaced by a soft moss carpet. The fantastic canopy of trees provides shade in the heat of Summer, & after the Fall Leaf show happens, the warmth of the sun is felt in Winter. The tastefully decorated interior rivals the exterior - there are new floors, new doors, new fixtures, new ceiling fans, new Baths, new roofs, new mechanics, fresh paint in most of the rooms - making the home so ready for you to move right in & revel in the amazing retreat that has been created by scaling down Sellers! Great Room has fireplace, room for your Peleton / work out corner & the Vaulted Ceiling w/ new clerestory windows at the top provide changing degrees of light from southern exposure. Fabulous flow for entertaining, esp. since Great Rm. is open to Dining Rm - giving this cozy home front to back light! Chef's Kitchen has new 4 door stainless fridge, island gives extra counter space, Desk/blt-in shelving, 3 sinks, pantry, & a corner that's perfect for your table - 3 walls of windows & one new sliding door to Deck -a lovely place to sit 3 seasons of the year & listen to the birds & the waterfall in the little pond. Fenced Yard down side steps off Deck to storage /Garden Shed under Breakfast Room & has a gate to lower parking Lot. Nice flow gives entrance to Main Bedroom of Great Room, w/ new sliding glass door to front Deck that has great views of white birch trees & "Open Space". Big walk-in closet & new En-Suite Bath w/ calming colors of green complete the main suite, & flow continues w/ door back to Kitchen. 2nd Bedroom on other side of house has door to back Deck & door to a new Hall Bath, which also opens to hallway making it accessible for 3rd Bedroom/Office on front of house which also has a door to front Deck. There is a carved wood front Door, but everyone enters the Lower Level glass doors that enter into the Media/ Game Room w/ Fireplace. This Lower Level has the flex space that suits many uses and has a Powder Rm, & Laundry, oversized 2 Car Garage, Studio/Office, Workshop & a Storage Room w/ shelving & a sink, & was used by previous Owner to make beer - bottle racks still on the wall if you want to make your own brew too! Whether you're looking for award winning Rosetree-Media schools, or Location, Location, Location - Middletown is midway between the city & the country- right outside of Media - "Everyone's Hometown". Low Taxes, Convenient to it all but Quiet in the Country for those craving peaceful privacy. This chalet has cool contemporary flair & it rings all the bells - Relax on back deck & listen to the birds & wind chimes, hop on the train & be wherever you want easily! Life is good when you live on a low traffic road near the elementary school, & good shopping, Rts. 352 & 1, & the airport are close by! Time to Giddyup or you’ll miss the chance to call this awesome chalet in a very special setting your new home!








 0%
0%  <1%
<1%  <2%
<2%  <2.5%
<2.5%  <3%
<3%