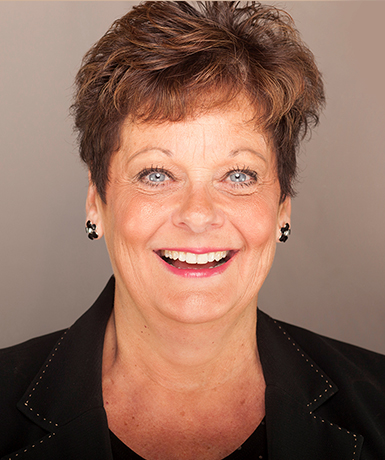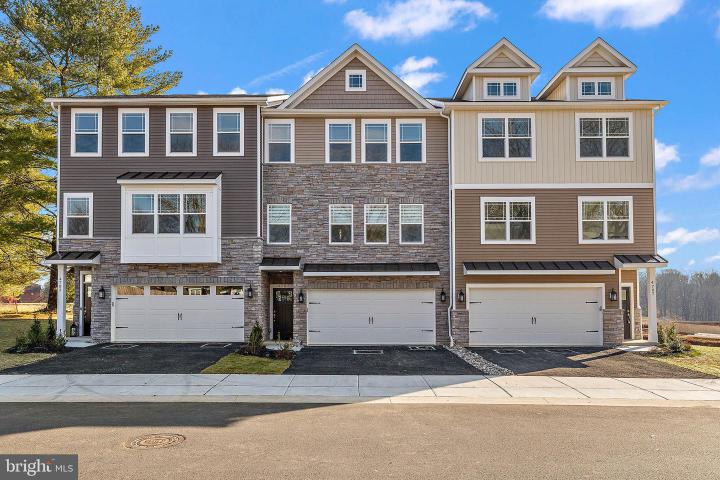For Sale
?
View other homes in Elsmere Newport Pike Creek, Ordered by Price
X
Asking Price - $606,000
Days on Market - 120
4793 Hogan Drive 12
Overlook At Linden Run
Wilmington, DE 19808
Featured Agent
EveryHome Realtor
Asking Price
$606,000
Days on Market
120
Bedrooms
3
Full Baths
2
Partial Baths
1
Acres
0.11
Interior SqFt
2,409
Heating
Propane
Cooling
Central A/C
Water
Public
Sewer
Public
Garages
2
Association
150 Monthly
Cap Fee
500
Taxes (Est.) *
15,110
Additional Details Below

EveryHome Realtor
Views: 16
Featured Agent
EveryHome Realtor
Description
***JULY 2024 SETTLEMENT + $10,000 IN CASH TOWARDS CLOSING COSTS!!!*** ALL-IN PRICING! Are you ready to move up to a brand-new townhome with the space you need in a location you love? This is our Spruce floorplan, upgraded throughout and featuring a beautiful private covered back deck where you can enjoy uninterrupted views of the 130+ acres of open space (bonus: you can even fence in your backyard!). The first floor boasts the 2-car front entry garage and a spacious walkout finished rec room with a large sliding glass door and access to your backyard. Upstairs on the main level, you will find the stunning gourmet kitchen, which features an oversized 10' island with granite countertops, 42" off-white soft-close cabinets, stainless steel Samsung appliances including a range hood, gas range, built-in drawer microwave, and dishwasher, as well as a pantry! A spacious great room and dining room flank the kitchen, and sliding glass doors off of the dining room provide access to the private, covered back deck. Hardwood floors run throughout the entire main level, foyer, mud room, and first-floor stairway. A conveniently placed powder room completes this level. On the bedroom level, you'll find the owner's suite featuring a generously sized walk-in closet and a luxury En-Suite bath with a glass stall shower, double vanity with granite countertops, upgraded tile and design package, and private water closet. A conveniently located laundry room, two additional sizable bedrooms, and a hall bath complete this level. This home also features additional lighting throughout, as well as various other upgrades! Everything is a little easier here. Lawn maintenance and snow removal are taken care of, giving you more time to enjoy the abundant shopping, dining, and entertainment options just moments from your front door. Exceptionally convenient living. Simplify life with easy access to major highways, and just minutes away from Greenville, Trolley Square, Wilmington and the Riverfront, Kennett Square, and the University of Delaware. It is also located within the award-winning Red Clay Consolidated School District! The best part? Overlook at Linden Run offers serene, picturesque views of 130+ acres of preserved open space, with everyday conveniences just a short walk away. *photos of a completed Eddy Home.***HURRY - next buyer only received $10,000 in cash towards Closing Costs with the use of our preferred lender!
Location
Driving Directions
Please use Google Maps- Apple Maps location is incorrect.
Listing Details
Summary
Architectural Type
•Traditional
Garage(s)
•Built In, Garage - Front Entry
Interior Features
Flooring
•Hardwood, Carpet, Ceramic Tile
Basement
•Concrete Perimeter
Appliances
•Built-In Microwave, Dishwasher, Exhaust Fan, Oven/Range - Gas
Exterior Features
Roofing
•Architectural Shingle
Exterior Features
•Vinyl Siding
HOA/Condo Information
HOA Fee Includes
•Snow Removal, Lawn Maintenance, Trash
Utilities
Cooling
•Central A/C, Electric
Heating
•Forced Air, Propane - Metered
Property History
Feb 8, 2024
Price Increase
$586,000 to $606,000 (3.41%)
Jan 29, 2024
Price Increase
$556,000 to $586,000 (5.40%)
Miscellaneous
Lattitude : 39.734060
Longitude : -75.702420
MLS# : DENC2054514
Views : 16
Listing Courtesy: Erica Walker of KW Greater West Chester

0%

<1%

<2%

<2.5%

<3%

>=3%

0%

<1%

<2%

<2.5%

<3%

>=3%
Notes
Page: © 2024 EveryHome, Realtors, All Rights Reserved.
The data relating to real estate for sale on this website appears in part through the BRIGHT Internet Data Exchange program, a voluntary cooperative exchange of property listing data between licensed real estate brokerage firms, and is provided by BRIGHT through a licensing agreement. Listing information is from various brokers who participate in the Bright MLS IDX program and not all listings may be visible on the site. The property information being provided on or through the website is for the personal, non-commercial use of consumers and such information may not be used for any purpose other than to identify prospective properties consumers may be interested in purchasing. Some properties which appear for sale on the website may no longer be available because they are for instance, under contract, sold or are no longer being offered for sale. Property information displayed is deemed reliable but is not guaranteed. Copyright 2024 Bright MLS, Inc.
Presentation: © 2024 EveryHome, Realtors, All Rights Reserved. EveryHome is licensed by the Delaware Real Estate Commission - License RB-0020479
Real estate listings held by brokerage firms other than EveryHome are marked with the IDX icon and detailed information about each listing includes the name of the listing broker.
The information provided by this website is for the personal, non-commercial use of consumers and may not be used for any purpose other than to identify prospective properties consumers may be interested in purchasing.
Some properties which appear for sale on this website may no longer be available because they are under contract, have sold or are no longer being offered for sale.
Some real estate firms do not participate in IDX and their listings do not appear on this website. Some properties listed with participating firms do not appear on this website at the request of the seller. For information on those properties withheld from the internet, please call 215-699-5555
(*) Neither the assessment nor the real estate tax amount was provided with this listing. EveryHome has provided this estimate.








 0%
0%  <1%
<1%  <2%
<2%  <2.5%
<2.5%  >=3%
>=3%