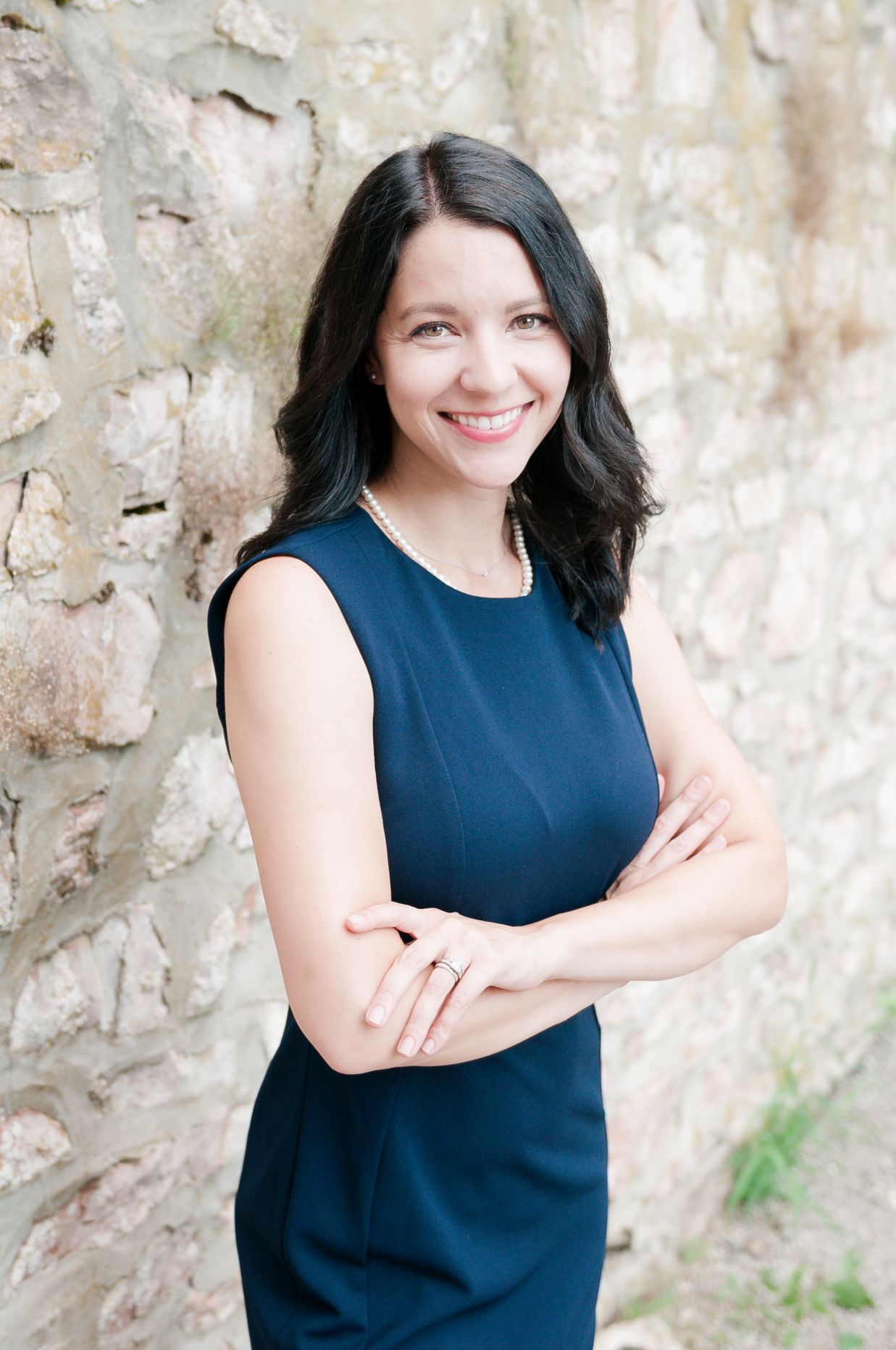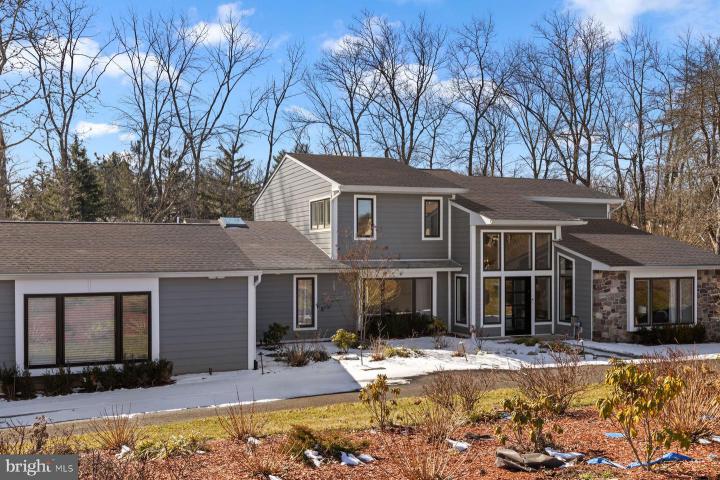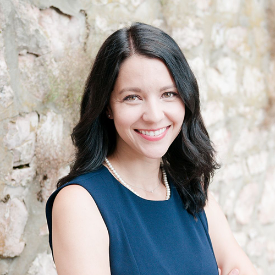For Sale
?
View other homes in Lower Moreland Township, Ordered by Price
X
Asking Price - $1,199,999
Days on Market - 56
478 Long Lane
Long Lane Farms 1
Huntingdon Valley, PA 19006
Featured Agent
EveryHome Realtor
Asking Price
$1,199,999
Days on Market
56
Bedrooms
5
Full Baths
5
Partial Baths
2
Acres
1.23
Interior SqFt
5,496
Age
43
Heating
Natural Gas
Fireplaces
2
Cooling
Central A/C
Water
Public
Sewer
Public
Garages
3
Taxes (2023)
27,469
Additional Details Below

EveryHome Realtor
Views: 419
Featured Agent
EveryHome Realtor
Description
Stunning, turnkey contemporary home with a versatile floorplan that is fantastic for multi-generational living and great set up to work from home. This renovated home is nestled on 1.23 acres and offers 5 bedrooms, 5 full bathrooms, 2 half bathrooms and a 3-car garage. The elegant modern design has an expansive floor plan with an abundance of natural light emanating in every room. The inviting entrance with a custom Pella glass door with glass surround leads you into the 2-story foyer with a chandelier, wall sconces and a turned staircase. The foyer is flanked by a formal living room with cathedral ceiling and a formal dining room. The gourmet kitchen has it all! A large center island, quartz countertops and backsplash, top-notch stainless-steel appliances include a Bertazonni 5-burner gas stove with range hood, Bertazzoni dishwasher, Fischer Paykel Refrigerator, 42” white cabinetry and a large walk-in pantry. The kitchen dining area flows into a lovely sunroom with access to the patio and the newly fenced backyard. Located just off the kitchen is a gorgeous family room with a floor to ceiling stone fireplace. Just beyond the kitchen you will find a mudroom with new washer and dryer and custom shelving. A powder room for guests and an En-Suite bedroom with a walk-in shower with floor to ceiling tile and a walk-in closet. Continue to the end of the hallway where you will find a drop zone area located next to access to the oversized 3-car garage with electric car charger. Located at the opposite wing of the home, you will find a spacious first-floor primary bedroom suite with Vaulted Ceiling, floor to ceiling windows, sliding doors to the patio, and a handsome stone fireplace. The serene primary bathroom includes a slipper tub, two granite vanities, a spacious tiled shower with a bench seat and glass enclosure. There is a dressing area and a larger walk-in closet with custom built-ins. There is a 2nd powder room at this end of the home as well. The second level of the home has 3 spacious bedrooms and 3 full bathrooms. The lower level is unfinished and provides a great space for a gym, storage, game room and more Additional updates include custom Hunter Douglas blinds, a new roof, zoned gas heat and central air, new water heater, professional landscaping, siding, gutters, downspouts, some new electrical updates, outdoor lighting on timer. Located close to major shopping and corporate centers, beautiful parks, and walking trails. This Huntingdon Valley home is a must see! Award-winning Lower Moreland School District where you can enjoy the brand-new high school! Conveniently located close to fine dining, shopping, country clubs, major roadways and regional rail. Seller is open to selling the furnishings as well.
Room sizes
Living Room
20 x 17 Main Level
Dining Room
17 x 14 Main Level
Kitchen
18 x 13 Main Level
Family Room
26 x 18 Main Level
Foyer
22 x 11 Main Level
Sun Room
17 x 13 Main Level
Master Bed
35 x 17 Main Level
Bedroom 2
20 x 17 Upper Level
Bedroom 3
17 x 14 Upper Level
Bedroom 4
14 x 13 Upper Level
Guest Quarters
17 x 14 Main Level
Primary Bath
21 x 10 Main Level
Location
Driving Directions
From Bustleton Pike, take County Line Rd to a left on Buck Rd to a left on Long Lane.
Listing Details
Summary
Architectural Type
•Contemporary
Garage(s)
•Built In, Garage - Front Entry, Inside Access, Garage Door Opener
Interior Features
Basement
•Partial, Concrete Perimeter
Fireplace(s)
•Wood, Stone
Interior Features
•Attic, Built-Ins, Carpet, Curved Staircase, Family Room Off Kitchen, Floor Plan - Open, Kitchen - Gourmet, Kitchen - Island, Pantry, Primary Bath(s), Recessed Lighting, Skylight(s), Stall Shower, Tub Shower, Upgraded Countertops, Walk-in Closet(s), Laundry: Main Floor
Appliances
•Stainless Steel Appliances
Rooms List
•Living Room, Dining Room, Primary Bedroom, Bedroom 3, Bedroom 4, Bedroom 5, Kitchen, Family Room, Foyer, Breakfast Room, Sun/Florida Room, Laundry, Maid/Guest Quarters, Mud Room, Office, Primary Bathroom, Full Bath, Half Bath
Exterior Features
Exterior Features
•Exterior Lighting, Tennis Court(s), Patio(s), Frame
Utilities
Cooling
•Central A/C, Ductless/Mini-Split, Electric
Heating
•Forced Air, Natural Gas
Property History
Apr 25, 2024
Price Decrease
$1,285,000 to $1,199,999 (-6.61%)
Apr 8, 2024
Price Decrease
$1,349,000 to $1,285,000 (-4.74%)
Miscellaneous
Lattitude : 40.142570
Longitude : -75.037590
MLS# : PAMC2096224
Views : 419
Listing Courtesy: Cary Simons of Kurfiss Sotheby's International Realty

0%

<1%

<2%

<2.5%

<3%

>=3%

0%

<1%

<2%

<2.5%

<3%

>=3%
Notes
Page: © 2024 EveryHome, Realtors, All Rights Reserved.
The data relating to real estate for sale on this website appears in part through the BRIGHT Internet Data Exchange program, a voluntary cooperative exchange of property listing data between licensed real estate brokerage firms, and is provided by BRIGHT through a licensing agreement. Listing information is from various brokers who participate in the Bright MLS IDX program and not all listings may be visible on the site. The property information being provided on or through the website is for the personal, non-commercial use of consumers and such information may not be used for any purpose other than to identify prospective properties consumers may be interested in purchasing. Some properties which appear for sale on the website may no longer be available because they are for instance, under contract, sold or are no longer being offered for sale. Property information displayed is deemed reliable but is not guaranteed. Copyright 2024 Bright MLS, Inc.
Presentation: © 2024 EveryHome, Realtors, All Rights Reserved. EveryHome is licensed by the Pennsylvania Real Estate Commission - License RB066839
Real estate listings held by brokerage firms other than EveryHome are marked with the IDX icon and detailed information about each listing includes the name of the listing broker.
The information provided by this website is for the personal, non-commercial use of consumers and may not be used for any purpose other than to identify prospective properties consumers may be interested in purchasing.
Some properties which appear for sale on this website may no longer be available because they are under contract, have sold or are no longer being offered for sale.
Some real estate firms do not participate in IDX and their listings do not appear on this website. Some properties listed with participating firms do not appear on this website at the request of the seller. For information on those properties withheld from the internet, please call 215-699-5555








 0%
0%  <1%
<1%  <2%
<2%  <2.5%
<2.5%  >=3%
>=3%