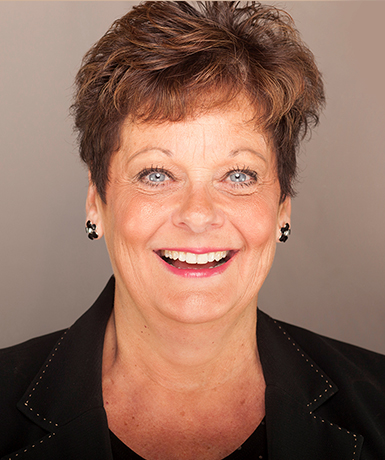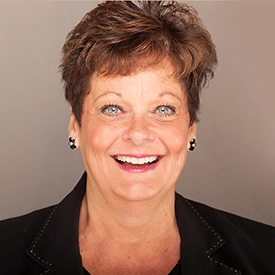For Sale
?
View other homes in Princeton Township, Ordered by Price
X
Asking Price - $2,121,000
Days on Market - 25
478 Ewing Street
Not On List
Princeton, NJ 08540
Featured Agent
EveryHome Realtor
Asking Price
$2,121,000
Days on Market
25
Bedrooms
5
Full Baths
4
Acres
0.47
Interior SqFt
3,695
Age
7
Heating
Natural Gas
Fireplaces
1
Cooling
Central A/C
Water
Public
Sewer
Public
Garages
2
Taxes (2023)
32,131
Additional Details Below

EveryHome Realtor
Views: 11
Featured Agent
EveryHome Realtor
Description
Step into the timeless elegance of 478 Ewing Street, a captivating Colonial residenc constructed in 2017, nestled in an idyllic locale a few blocks to schools, stores, restaurants, town & more! The gracious double-height foyer serves as a prelude to the meticulously designed living spaces, anchored by a stately dining room and a sophisticated study, these rooms offer unparalleled adaptability to suit your lifestyle and preferences. The study boasts a tray ceiling with up lighting in the molding, setting a tone of refined ambiance. Further into the heart of the home, discover the expansive living room, adorned with ceiling molding. A gas fireplace adds warmth to this inviting space, ideal for both intimate gatherings and entertaining. Effortlessly flow into the gourmet kitchen and adjoining breakfast room, a culinary haven designed for both functionality and style. Equipped with top-of-the-line features including a Wolf Range, Sub-Zero Refrigerator, Fabuwood Cabinetry, subway tile backsplash, a wine fridge, Asko dishwasher, and Sharp built-in microwave nestled within the oversized island. An elongated breakfast bar connects the kitchen and breakfast area, offering additional seating and ample counter space. The breakfast area with sliding glass door & 2 adjoining full length windows overlooks the deck, expansive patio, and backyard, creating an enchanting setting for al fresco dining and entertaining. The convenient laundry/mudroom, providing easy access to the attached two-car garage and oversized driveway. Rounding out the main level is a versatile fifth bedroom/office and a full bath, offering flexibility to accommodate guests or adapt to changing needs. Ascend the staircase to the second level, where the primary bedroom suite awaits, exuding luxurious charm. Indulge in the opulence of two walk-in closets and an En-Suite. Unwind in the deep soaking tub or rejuvenate beneath the oversized rain shower and additional hand shower. A double vanity and linen closet ensure ample storage and organization. Bedroom 2 has a walk- in closet and private bathroom, while Bedroom 3 & 4 share access to a hall bath. Descend to the finished basement, offering additional living space and multiple very spacious storage areas, with a convenient second staircase providing direct access to the garage—an invaluable asset for unloading and storing with ease. Outside, the expansive fenced flat and well-manicured grounds beckon, featuring a charming fire pit—perfect for cozy evenings spent roasting marshmallows and sharing stories under the stars. Experience the epitome of luxury living at 478 Ewing Street—a residence that seamlessly blends timeless elegance with modern convenience. Your dream home awaits—schedule your tour today and elevate your lifestyle to new heights.
Room sizes
Living Room
19 x 21 Main Level
Dining Room
13 x 15 Main Level
Kitchen
19 x 15 Main Level
Rec Room
43 x 16 Lower Level
Breakfast Room
19 x 10 Main Level
Study
12 x 13 Main Level
Master Bed
20 x 21 Upper Level
Bedroom 2
14 x 13 Main Level
Bedroom 3
13 x 13 Upper Level
Bedroom 4
13 x 12 Upper Level
Bedroom 5
13 x 12 Upper Level
Bonus Room
11 x 10 Lower Level
Location
Driving Directions
Valley to Ewing St
Listing Details
Summary
Architectural Type
•Colonial
Garage(s)
•Garage - Side Entry, Garage Door Opener, Inside Access
Interior Features
Fireplace(s)
•Gas/Propane
Rooms List
•Living Room, Dining Room, Primary Bedroom, Bedroom 2, Bedroom 3, Bedroom 4, Bedroom 5, Kitchen, Breakfast Room, Study, Laundry, Recreation Room, Bonus Room
Utilities
Cooling
•Central A/C, Electric
Heating
•Forced Air, Natural Gas
Miscellaneous
Lattitude : 40.366184
Longitude : -74.656700
MLS# : NJME2043090
Views : 11
Listing Courtesy: Ingela Kostenbader of Queenston Realty, LLC

0%

<1%

<2%

<2.5%

<3%

>=3%

0%

<1%

<2%

<2.5%

<3%

>=3%
Notes
Page: © 2024 EveryHome, Realtors, All Rights Reserved.
The data relating to real estate for sale on this website appears in part through the BRIGHT Internet Data Exchange program, a voluntary cooperative exchange of property listing data between licensed real estate brokerage firms, and is provided by BRIGHT through a licensing agreement. Listing information is from various brokers who participate in the Bright MLS IDX program and not all listings may be visible on the site. The property information being provided on or through the website is for the personal, non-commercial use of consumers and such information may not be used for any purpose other than to identify prospective properties consumers may be interested in purchasing. Some properties which appear for sale on the website may no longer be available because they are for instance, under contract, sold or are no longer being offered for sale. Property information displayed is deemed reliable but is not guaranteed. Copyright 2024 Bright MLS, Inc.
Presentation: © 2024 EveryHome, Realtors, All Rights Reserved. EveryHome is licensed by the New Jersey Real Estate Commission - License 0901599
Real estate listings held by brokerage firms other than EveryHome are marked with the IDX icon and detailed information about each listing includes the name of the listing broker.
The information provided by this website is for the personal, non-commercial use of consumers and may not be used for any purpose other than to identify prospective properties consumers may be interested in purchasing.
Some properties which appear for sale on this website may no longer be available because they are under contract, have sold or are no longer being offered for sale.
Some real estate firms do not participate in IDX and their listings do not appear on this website. Some properties listed with participating firms do not appear on this website at the request of the seller. For information on those properties withheld from the internet, please call 215-699-5555








 0%
0%  <1%
<1%  <2%
<2%  <3%
<3%  >=3%
>=3%