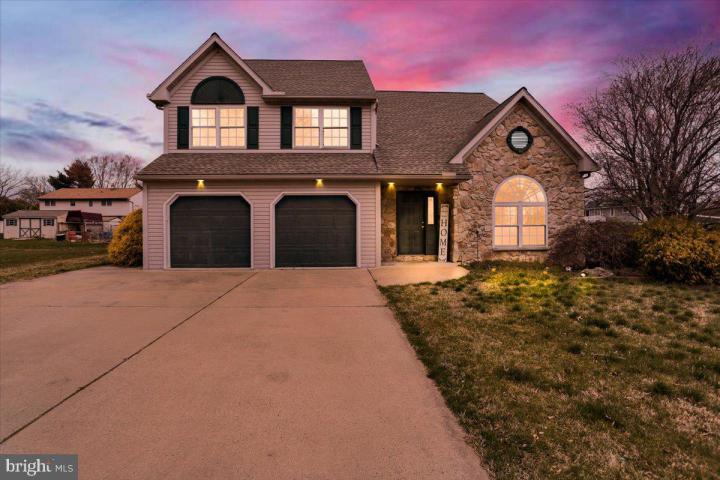No Longer Available
Asking Price - $439,900
Days on Market - 33
No Longer Available
4729 Williams Avenue
Reading, PA 19606
Featured Agent
EveryHome Realtor
Asking Price
$439,900
Days on Market
33
No Longer Available
Bedrooms
4
Full Baths
2
Partial Baths
2
Acres
0.42
Interior SqFt
4,110
Age
23
Heating
Oil
Fireplaces
1
Cooling
Central A/C
Sewer
Public
Garages
2
Taxes (2022)
7,745
Additional Details Below

EveryHome Realtor
Views: 180
Featured Agent
EveryHome Realtor
Description
***Sellers are making some repairs and showings will be suspended until they are finished.** Introducing a rare gem nestled at 4729 Williams Ave, Reading, PA in the Exeter Twp Schools. A spacious and masterfully crafted 4-bedroom, 2- full bath and 2 -half bath detached home that promises an unparalleled living experience. This residence spans over a spacious 3128 sqft above grade and estimated below grade finished sq ft of 574, presenting the perfect blend of space and comfort, designed to accommodate the modern family's lifestyle. As you enter, the warmth of the stone wood-burning fireplace in the living room immediately invites you in, setting the tone for many memorable moments. The well thought design of the floor plan flows seamlessly into the heart of the home - a family room that boasts a loft above, creating an airy and open feel that is both inviting and functional. The kitchen includes a newer dishwasher, electric cooktop range and ample counter space, making meal preparation a delightful experience. But it's the finished basement that truly sets this home apart - featuring a built-in bar adorned with elegant stone work, and a built-in TV stand, it's the ultimate entertainment haven for hosting friends and family. Step outside to discover the oasis that awaits in the backyard. The above-ground swimming pool invites you to take a refreshing dip on hot summer days, while the covered rear patio offers a serene retreat, perfect for outdoor dining or simply enjoying the quiet surroundings. The large shed provides ample storage space for all your outdoor essentials. The expansive master suite is where comfort meets sophistication. Two walk-in closets offer abundant storage, while the master bath is a sanctuary of relaxation, featuring a double vanity, and a makeup area. Not to be overlooked are the practical amenities, including newer tilt windows for energy efficiency, and a convenient laundry chute from the second floor to the first floor laundry room. Situated on a quiet end of the street in the sought-after Exeter School District, this home offers the perfect blend of tranquility and convenience. The ideal location provides easy access to local amenities, making it a sanctuary that doesn’t compromise on the benefits of city living. Don’t miss out on the opportunity to make 4729 Williams Ave your forever home! ***One year Cinch Home Warranty included with accepted offer***
Room sizes
Living Room
x Main Level
Dining Room
x Main Level
Kitchen
x Main Level
Family Room
x Main Level
Storage Room
x Lower Level
Rec Room
x Lower Level
Location
Driving Directions
From 724 turn on Gibraltar Rd. Turn right on Williams From 422 turn on W 47th St. W 47th becomes Gilbraltar Rd. Turn left on Williams
Listing Details
Summary
Architectural Type
•Traditional
Garage(s)
•Garage - Front Entry, Garage - Side Entry
Parking
•Asphalt Driveway, Attached Garage, Driveway
Interior Features
Basement
•Fully Finished, Concrete Perimeter
Fireplace(s)
•Wood, Stone
Rooms List
•Living Room, Dining Room, Kitchen, Family Room, Recreation Room, Storage Room
Exterior Features
Exterior Features
•Vinyl Siding
Utilities
Cooling
•Central A/C, Electric
Heating
•90% Forced Air, Oil
Property History
Mar 27, 2024
Price Decrease
$449,900 to $439,900 (-2.22%)
Miscellaneous
Lattitude : 40.294200
Longitude : -75.860860
MLS# : PABK2040606
Views : 180
Listing Courtesy: Shon Elk of Weichert Realtors Neighborhood One

0%

<1%

<2%

<2.5%

<3%

>=3%

0%

<1%

<2%

<2.5%

<3%

>=3%
Notes
Page: © 2024 EveryHome, Realtors, All Rights Reserved.
The data relating to real estate for sale on this website appears in part through the BRIGHT Internet Data Exchange program, a voluntary cooperative exchange of property listing data between licensed real estate brokerage firms, and is provided by BRIGHT through a licensing agreement. Listing information is from various brokers who participate in the Bright MLS IDX program and not all listings may be visible on the site. The property information being provided on or through the website is for the personal, non-commercial use of consumers and such information may not be used for any purpose other than to identify prospective properties consumers may be interested in purchasing. Some properties which appear for sale on the website may no longer be available because they are for instance, under contract, sold or are no longer being offered for sale. Property information displayed is deemed reliable but is not guaranteed. Copyright 2024 Bright MLS, Inc.
Presentation: © 2024 EveryHome, Realtors, All Rights Reserved. EveryHome is licensed by the Pennsylvania Real Estate Commission - License RB066839
Real estate listings held by brokerage firms other than EveryHome are marked with the IDX icon and detailed information about each listing includes the name of the listing broker.
The information provided by this website is for the personal, non-commercial use of consumers and may not be used for any purpose other than to identify prospective properties consumers may be interested in purchasing.
Some properties which appear for sale on this website may no longer be available because they are under contract, have sold or are no longer being offered for sale.
Some real estate firms do not participate in IDX and their listings do not appear on this website. Some properties listed with participating firms do not appear on this website at the request of the seller. For information on those properties withheld from the internet, please call 215-699-5555








 0%
0%  <1%
<1%  <2%
<2%  <2.5%
<2.5%  <3%
<3%