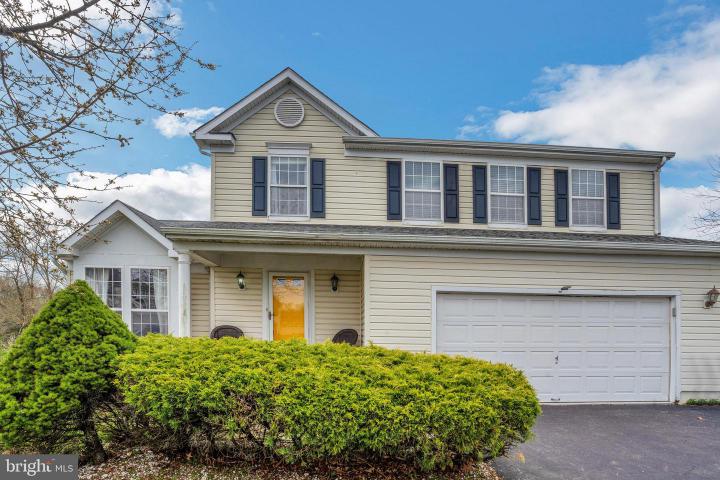No Longer Available
Asking Price - $510,000
Days on Market - 20
No Longer Available
47 Quail Circle
Stoney Run
Spring City, PA 19475
Featured Agent
EveryHome Realtor
Asking Price
$510,000
Days on Market
20
No Longer Available
Bedrooms
4
Full Baths
3
Partial Baths
1
Acres
0.25
Interior SqFt
2,008
Age
27
Heating
Natural Gas
Cooling
Central A/C
Water
Public
Sewer
Public
Garages
2
Taxes (2023)
6,778
Association
589 Per Year
Additional Details Below

EveryHome Realtor
Views: 146
Featured Agent
EveryHome Realtor
Description
Welcome to Stony Run, where this charming single-family home awaits you with all the comforts you desire. With four bedrooms and three and a half bathrooms, including an En-Suite primary bedroom, there's plenty of space for everyone to feel right at home As you explore this inviting residence, you'll appreciate the thoughtful features that make it ADA-friendly. A garage ramp provides easy access, ensuring convenience for all, while a chair lift to the second floor offers accessibility throughout the home. The finished basement adds versatility to the living space, complete with a full bathroom for added convenience. Imagine hosting gatherings or creating a cozy retreat in this welcoming area. Step outside to the large deck overlooking the fenced yard, where you can enjoy the tranquility of the cul-de-sac setting and breathtaking sunsets. It's the perfect spot for outdoor entertaining or simply unwinding after a long day. Inside, the well-appointed kitchen features a center island and pantry, offering both functionality and style. Stainless steel appliances and granite countertops add a touch of elegance to the space. With a two-car garage providing ample parking and storage, practicality meets comfort in this Stony Ridge home. Come experience the warmth and accessibility of this wonderful property—it's ready to welcome you home.
Room sizes
Dining Room
21 x 12 Main Level
Kitchen
15 x 13 Main Level
Basement
23 x 21 Lower Level
Bathroom 3
x Lower Level
Master Bed
23 x 13 Upper Level
Bedroom 2
10 x 12 Upper Level
Bedroom 3
10 x 12 Upper Level
Bedroom 4
11 x 10 Upper Level
Location
Listing Details
Summary
Architectural Type
•Traditional
Garage(s)
•Garage - Side Entry, Garage Door Opener
Parking
•Asphalt Driveway, Attached Garage, Driveway
Interior Features
Basement
•Fully Finished, Heated, Concrete Perimeter
Interior Features
•Kitchen - Island, Pantry, Primary Bath(s), Recessed Lighting, Soaking Tub, Tub Shower, Laundry: Basement
Appliances
•Built-In Microwave, Dishwasher, Disposal, Oven/Range - Gas, Washer, Dryer
Rooms List
•Dining Room, Primary Bedroom, Bedroom 2, Bedroom 3, Bedroom 4, Kitchen, Basement, Bathroom 3
Exterior Features
Lot Features
•Cul-de-sac, Front Yard, Rear Yard
Exterior Features
•Sidewalks, Street Lights, Vinyl Siding, Aluminum Siding
HOA/Condo Information
HOA Fee Includes
•Common Area Maintenance, Snow Removal
Utilities
Cooling
•Central A/C, Electric
Heating
•Forced Air, Natural Gas
Additional Utilities
•Cable TV Available, Electric Available, Natural Gas Available, Sewer Available, Water Available
Miscellaneous
Lattitude : 40.168957
Longitude : -75.547874
MLS# : PACT2062520
Views : 146
Listing Courtesy: Sharon Diller of Coldwell Banker Realty

0%

<1%

<2%

<2.5%

<3%

>=3%

0%

<1%

<2%

<2.5%

<3%

>=3%
Notes
Page: © 2024 EveryHome, Realtors, All Rights Reserved.
The data relating to real estate for sale on this website appears in part through the BRIGHT Internet Data Exchange program, a voluntary cooperative exchange of property listing data between licensed real estate brokerage firms, and is provided by BRIGHT through a licensing agreement. Listing information is from various brokers who participate in the Bright MLS IDX program and not all listings may be visible on the site. The property information being provided on or through the website is for the personal, non-commercial use of consumers and such information may not be used for any purpose other than to identify prospective properties consumers may be interested in purchasing. Some properties which appear for sale on the website may no longer be available because they are for instance, under contract, sold or are no longer being offered for sale. Property information displayed is deemed reliable but is not guaranteed. Copyright 2024 Bright MLS, Inc.
Presentation: © 2024 EveryHome, Realtors, All Rights Reserved. EveryHome is licensed by the Pennsylvania Real Estate Commission - License RB066839
Real estate listings held by brokerage firms other than EveryHome are marked with the IDX icon and detailed information about each listing includes the name of the listing broker.
The information provided by this website is for the personal, non-commercial use of consumers and may not be used for any purpose other than to identify prospective properties consumers may be interested in purchasing.
Some properties which appear for sale on this website may no longer be available because they are under contract, have sold or are no longer being offered for sale.
Some real estate firms do not participate in IDX and their listings do not appear on this website. Some properties listed with participating firms do not appear on this website at the request of the seller. For information on those properties withheld from the internet, please call 215-699-5555








 0%
0%  <1%
<1%  <2%
<2%  <2.5%
<2.5%  >=3%
>=3%