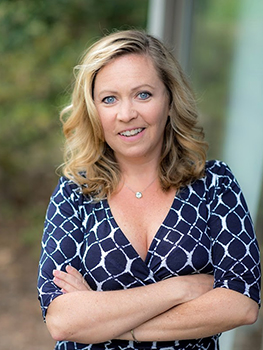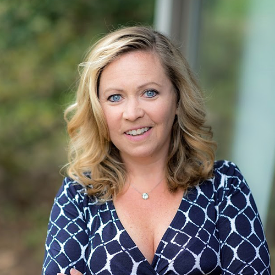No Longer Available
Asking Price - $899,000
Days on Market - 17
No Longer Available
467 Valley Road
Upper Montclair
Montclair , NJ 07043
Featured Agent
EveryHome Realtor
Asking Price
$899,000
Days on Market
17
No Longer Available
Bedrooms
3
Full Baths
2
Partial Baths
1
Acres
0.22
Lot Dimensions
9782 Sqft
Age
65
Heating
Natural Gas
Cooling
Central Air
Water
Public
Sewer
Public
Garages
2
Basement
Finished
Taxes (2023)
$18,677
Parking
2 Cars
Additional Details Below

EveryHome Realtor
Views: 3
Featured Agent
EveryHome Realtor
Description
Welcome to your dream home at 467 Valley Road. This stunning residence combines modern luxury with classic charm and an unbeatable location. From the moment you step inside, you'll be captivated by the high ceilings and open-concept design creating a sense of spaciousness and elegance. The heart of the home boasts a chef's dream kitchen, newly finished with top-of-the-line appliances, sleek countertops, and ample storage. The open floor plan seamlessly connects the kitchen to the living and dining areas, ideal for hosting gatherings. Luxurious bathrooms have been beautifully renovated with contemporary fixtures and sophisticated tiles, providing a spa-like atmosphere. Additionally, the fully finished basement offers extra living space, perfect for a home office, gym, or playroom. Step outside to your private oasis a spacious, flat backyard perfect for outdoor activities, gardening, or simply relaxing in the fresh air. This exceptional home is nestled between Upper Montclair and Watchung Plaza, offering easy access to shops, restaurants, parks, and excellent schools. Commuters will appreciate the proximity to transportation options for a seamless journey to NYC. Don't miss your chance to own this extraordinary property combining style, comfort, and convenience.
Room sizes
Living Room
25 x 10 1st Floor
Dining Room
12 x 15 1st Floor
Kitchen
12 x 18 1st Floor
Family Room
23 x 13 Basement
Other Room 1
11 x 16 Basement
BedRoom 1
11 x 18 1st Floor
BedRoom 2
11 x 17 1st Floor
BedRoom 3
11 x 13 1st Floor
Other Room 2
12 x 10 Basement
Other Room 3
12 x 13 Basement
Location
Driving Directions
Valley Road between Gordonhurst and Wildwood. Park on Valley or Gordonhurst.
Listing Details
Summary
Architectural Type
•Ranch
Garage(s)
•Garage Door Opener
Parking
•2 Car Width, Blacktop
Interior Features
Flooring
•Vinyl-Linoleum, Wood
Basement
•Finished, Bath(s) Family Room, Laundry Room, Office, Storage Room
Interior Features
•Carbon Monoxide Detector, Fire Extinguisher, High Ceilings, Smoke Detector, Stereo System
Appliances
•Carbon Monoxide Detector, Dishwasher, Disposal, Kitchen Exhaust Fan, Microwave Oven, Range/Oven-Gas, Refrigerator, Washer, Wine Refrigerator
Rooms List
•Master Bedroom: Full Bath
• Kitchen: Center Island, Eat-In Kitchen
• 1st Floor Rooms: 3 Bedroom, Main Bath, Additional Bath, Dining Room, Kitchen, Living Room, Living Dining Room, Outside Entrance
Exterior Features
Exterior Features
•Curbs,Deck,Sidewalk,Thermal Window and Doors,Vinyl Fence, Vinyl Siding
Utilities
Cooling
•1 Unit, Central Air
Heating
•1 Unit, Forced Hot Air, Gas-Natural
Sewer
•Public Sewer, Sewer Charge Extra
Water
•Public Water, Water Charge Extra
Additional Utilities
•Electric, Gas-Natural
Miscellaneous
Lattitude : 40.83488
Longitude : -74.20674
Listed By: Erin Crawford (erincrawford@verizon.net) of KELLER WILLIAMS - NJ METRO GROUP

0%

<1%

<2%

<2.5%

<3%

>=3%

0%

<1%

<2%

<2.5%

<3%

>=3%
Notes
Page: © 2024 EveryHome, Realtors, All Rights Reserved.
The data relating to real estate for sale on this website comes in part from the IDX Program of Garden State Multiple Listing Service, L.L.C. Real estate listings held by other brokerage firms are marked as IDX Listing. Information deemed reliable but not guaranteed. Copyright © 2024 Garden State Multiple Listing Service, L.L.C. All rights reserved. Notice: The dissemination of listings on this website does not constitute the consent required by N.J.A.C. 11:5.6.1 (n) for the advertisement of listings exclusively for sale by another broker. Any such consent must be obtained in writing from the listing broker.
Presentation: © 2024 EveryHome, Realtors, All Rights Reserved. EveryHome is licensed by the New Jersey Real Estate Commission - License 0901599
Real estate listings held by brokerage firms other than EveryHome are marked with the IDX icon and detailed information about each listing includes the name of the listing broker.
The information provided by this website is for the personal, non-commercial use of consumers and may not be used for any purpose other than to identify prospective properties consumers may be interested in purchasing.
Some properties which appear for sale on this website may no longer be available because they are under contract, have sold or are no longer being offered for sale.
Some real estate firms do not participate in IDX and their listings do not appear on this website. Some properties listed with participating firms do not appear on this website at the request of the seller. For information on those properties withheld from the internet, please call 215-699-5555








 0%
0%  <1%
<1%  <2%
<2%  <2.5%
<2.5%  >=3%
>=3%