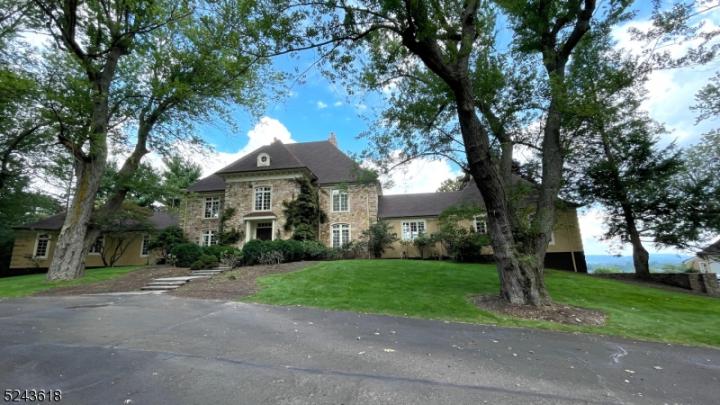Description
Best View Ever! Enjoy the sunrise and sunset from this fairytale like custom French Chateau designed by renown architect James Timpson and built by the Hazekamp Brothers. This stone/stucco estate stands on top of the hill with the most panoramic view in Mendham. The private lane meanders peacefully through an exceptional portion of Mendham's estate section, pasts a grove of silver maples and ends in a courtyard of circular drive. The 2 story high, circular entrance hall welcomes you into an elegant living room with views to the horizon. The spiral staircase takes you to the second floor with open view to LR and foyer. Maid Quarters has direct staircase to the kitchen. Gourmet Kitchen connects the breakfast area and a big great room with 1 of 4 Wood Burning Fireplaces. Very large master bedroom with large custom built-in closets and Jacuzzi on the other side of the first floor to ensure the privacy. Additional bedroom/bathroom on the 1st floor. Oversized 2 car attached garage. 4 car detached garage with a work room can be easily converted to an outdoor bar and potential cottage house with a 2 car garage. The lotus flowers in the Koi pond adds more zen moments and lots of picture opportunities in your daily life. The major part of the property is deer proofed. New roof. stucco and some interior area are newly updated. Home is SOLD As-Is. SQFT is from tax records.








 <1%
<1%  <2%
<2%  <2.5%
<2.5%  <3%
<3%  >=3%
>=3%