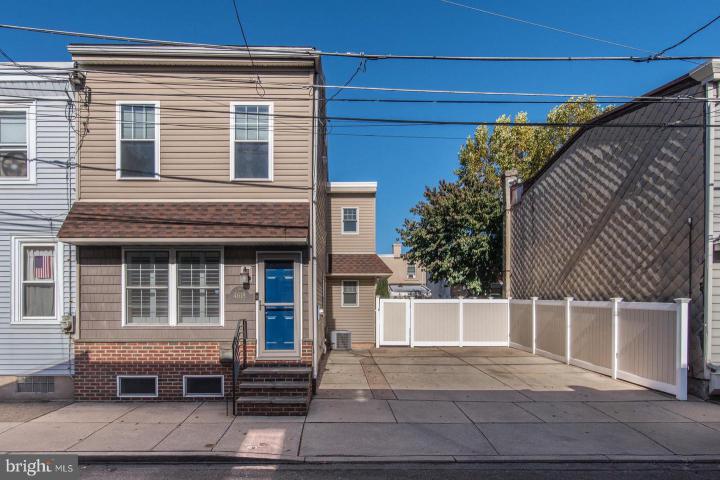Description
Nope, this is NOT your typical Bridesburg Home. Between the off-street parking for up to 4 cars, the spacious 2-story addition, private yard and wrap around Trex-deck, these are just some of the unique features of this twin home. Upon arrival for your showing you can easily park in the attached concrete driveway that can house up to 4 cars. The exterior of the home is sided with some brick accents and a privacy fence. The brick/stone steps with modern railing take you into the main level of the home. The spacious main level living room and dining area is freshly painted and consists of laminate plank flooring, plenty of windows with plantation shutters providing natural light, recessed lighting, six panel doors and access to lower level. This kitchen is where it is all happening, the holidays, a dinner party or just coffee and breakfast in the morning on the deck. The kitchen is large with “Blue Eyes” granite counters throughout. A 2-tier island offers a prep sink with garbage disposal, storage and counter seating. There are plenty of soft close cabinets with under mount lighting and the main corner sink also offers garbage disposal. The backsplash is stainless steel making clean up a breeze and the appliances are also stainless steel and include Wolfe Range with Vent Hood and Retractable Wall Mounted Pot Filler, Microwave, Jenn-Air Refrigerator and Dishwasher. The finishing touches to the kitchen are the Hanging Pot Rack, Recessed Lights, Bar/coffee area with cabinets (lights inside), wine refrigerator and wine glass rack. In addition, French doors open to rear/side wrap around deck and yard. Off the kitchen is a mudroom (side exit to deck with a pet door) with utility sink closet, large, updated powder room with extra storage, oversized vanity and window. On the deck is a natural gas grill for all your outdoor cooking. Check out the awesome ceramic tile kitchen floor with custom dog tile at the side mudroom door. The upper level is freshly painted and with brand-new carpets throughout. The Primary Bedroom is more like a suite with corner stone gas fireplace with mantel, wall sconces, recessed lighting, ceiling fan, huge walk-in closet with custom closet system. The primary bathroom features radiant heat floor, tile and stone large stall shower with multiple body jets and seat, an oversized double vanity with granite countertop and under counter storage, linen closet and recessed lights. The cherry on the top is the laundry room with washer and dryer. The laundry room could double as a mini coffee bar and or snack station with its cabinets, counters and under counter refrigerator. The 2nd bedroom is spacious and with fresh paint, new carpet, ceiling fan and closet. The 3rd bedroom is freshly painted with private walk up access has carpets, closet, track lighting and 2 windows allowing plenty of natural light. The upper level hall offers closets and a 3-piece ceramic tile bath with oversized vanity for storage. The lower level of the home is a great spot for storage and includes a deep freezer, 2 hot water heaters, yes, 2, you’ll never run out of hot water. There is additional storage in the crawlspace, make sure to check it out. Let’s touch on the exterior rear/side of the home. Wrap around deck with PVC railing and timed lighting on pent roof (timer in mudroom) is very private as is the yard, not only due to the privacy fence but also the natural fence line of the appealing sky pencils tastefully placed for added privacy. There is also a gate for access from the driveway to the yard. **Some additional notes to consider… close to Schools (Franklin Towne Charter Elementary AND High School, Bridesburg Elementary School), Churches, The Bridesburg Recreation Center, Highways, such as I-95, Main Bridges to NJ via Betsy Ross or Tacony Palmyra, Shopping, Public Transportation (Septa line 73 at the corner of the street and the Bridesburg Rail Station less than 1 mile), Restaurants and Coffee Shops to name a few.**











 0%
0%  <1%
<1%  <2%
<2%  <2.5%
<2.5%  <3%
<3%  >=3%
>=3%

