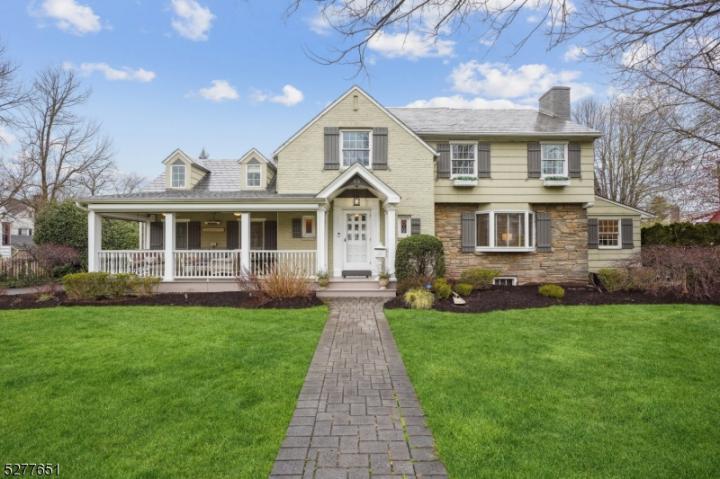No Longer Available
Asking Price - $1,645,000
Days on Market - 20
No Longer Available
46 Southern Slope Drive
South Mountain
Millburn , NJ 07041
Featured Agent
EveryHome Realtor
Asking Price
$1,645,000
Days on Market
20
No Longer Available
Bedrooms
4
Full Baths
3
Partial Baths
1
Acres
0.21
Interior Sqft
2,487
Age
89
Heating
Natural Gas
Fireplaces
1
Cooling
Central Air
Water
Public
Sewer
Public
Garages
2
Basement
Full
Taxes (2023)
$17,578
Parking
Private
Additional Details Below

EveryHome Realtor
Views: 5
Featured Agent
EveryHome Realtor
Description
A commuter's delight!!! Welcome to this beautiful corner Colonial located within the desirable Millburn school district and vibrant/eclectic community! Renovated to a designer's expectations and custom living styles makes this a must see home. Highlights include an incredible front porch with "Phantom" retractable screens, 3 beautifully renovated baths, an eat-in-kitchen including state of the art appliances and sleek granite counter tops elevating the skills of even the most experienced home cook. A first floor bonus home office makes life for the remote home worker a pleasure. Enjoy the wood burning fire place in your warm living room accessible through the French doors off the foyer. This unique home includes a wonderful loft space located off one of the bedrooms. A separate bonus En-Suite bedroom provides additional privacy and space . The primary suite enjoys hotel-style amenities that include two walk in closets and a luxurious bath with radiant floor heating! Whatever your needs or lifestyle, this outstanding custom Colonial offers the very best in quality craftsmanship and attention to detail - inside and out!!! The home sits just 3 blocks from the New York Midtown Direct train, 1 block from South Mountain Elementary School and 2 short blocks from Taylor Park. Highly rated Millburn Middle School and Millburn High School are also just blocks away. Also enjoy top-rated restaurants, fine shopping and the famous Paper Mill Playhouse!
Room sizes
Living Room
23 x 12 1st Floor
Dining Room
12 x 13 1st Floor
Kitchen
23 x 13 1st Floor
Family Room
26 x 25 Basement
Other Room 1
10 x 18 1st Floor
BedRoom 1
13 x 19 2nd Floor
BedRoom 2
11 x 11 2nd Floor
BedRoom 3
13 x 13 2nd Floor
BedRoom 4
13 x 15 3rd Floor
Other Room 2
31 x 8 1st Floor
Other Room 3
18 x 13 Basement
Location
Driving Directions
Park View Road or Undercliff Road to Southern Slope Drive to #46
Listing Details
Summary
Architectural Type
•Colonial
Garage(s)
•Attached Garage, Garage Door Opener
Interior Features
Flooring
•Carpeting, Tile, Wood
Basement
•Finished, Full, Family Room, Laundry Room, Utility Room
Fireplace(s)
•Living Room, Wood Burning
Inclusions
•Cable TV Available, Garbage Included
Interior Features
•CODetect,Fire Extinguisher,Smoke Detector,Stall Shower,Stall Tub,Walk in Closets
Appliances
•Carbon Monoxide Detector, Dishwasher, Microwave Oven, Range/Oven-Gas, Refrigerator, Self Cleaning Oven, Water Filter
Rooms List
•Master Bedroom: Full Bath, Walk-In Closet
• Kitchen: Center Island, Eat-In Kitchen, Pantry, Separate Dining Area
• 1st Floor Rooms: Dining Room, Foyer, Garage Entrance, Kitchen, Living Room, Office, Powder Room, Screened
• 2nd Floor Rooms: 4 Or More Bedrooms, Bath Main, Bath(s) Loft
• 3rd Floor Rooms: Loft
• Baths: Stall Shower
• Suite: Bedroom1, FullBath, Seperate Entrance
Exterior Features
Exterior Features
•Open Porch(es), Patio, Underground Lawn Sprinkler, Wood Shingle
Utilities
Cooling
•Central Air, Multi-Zone Cooling
Heating
•Baseboard - Electric, Radiators - Steam, Gas-Natural
Water
•Public Water, Water Charge Extra
Additional Utilities
•Electric, Gas-Natural
Miscellaneous
Lattitude : 40.71944
Longitude : -74.30195
Listed By: Michael Delaney (917-553-1063) of COLDWELL BANKER REALTY

0%

<1%

<2%

<2.5%

<3%

>=3%

0%

<1%

<2%

<2.5%

<3%

>=3%
Notes
Page: © 2024 EveryHome, Realtors, All Rights Reserved.
The data relating to real estate for sale on this website comes in part from the IDX Program of Garden State Multiple Listing Service, L.L.C. Real estate listings held by other brokerage firms are marked as IDX Listing. Information deemed reliable but not guaranteed. Copyright © 2024 Garden State Multiple Listing Service, L.L.C. All rights reserved. Notice: The dissemination of listings on this website does not constitute the consent required by N.J.A.C. 11:5.6.1 (n) for the advertisement of listings exclusively for sale by another broker. Any such consent must be obtained in writing from the listing broker.
Presentation: © 2024 EveryHome, Realtors, All Rights Reserved. EveryHome is licensed by the New Jersey Real Estate Commission - License 0901599
Real estate listings held by brokerage firms other than EveryHome are marked with the IDX icon and detailed information about each listing includes the name of the listing broker.
The information provided by this website is for the personal, non-commercial use of consumers and may not be used for any purpose other than to identify prospective properties consumers may be interested in purchasing.
Some properties which appear for sale on this website may no longer be available because they are under contract, have sold or are no longer being offered for sale.
Some real estate firms do not participate in IDX and their listings do not appear on this website. Some properties listed with participating firms do not appear on this website at the request of the seller. For information on those properties withheld from the internet, please call 215-699-5555








 <1%
<1%  <2%
<2%  <2.5%
<2.5%  <3%
<3%  >=3%
>=3%