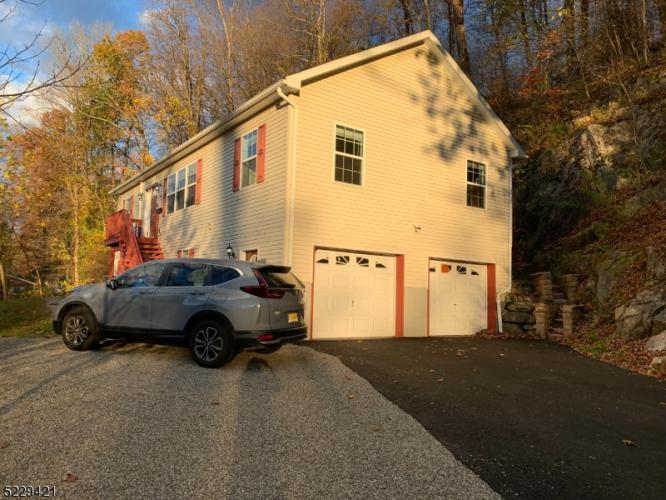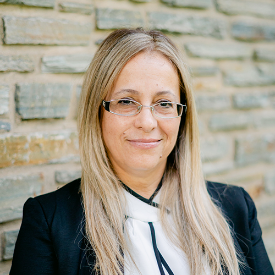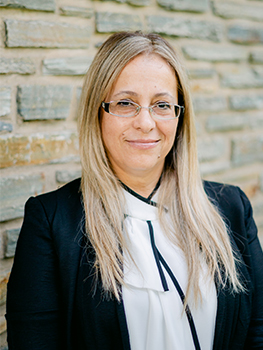For Sale
?
View other homes in Vernon Township, Ordered by Price
X
Description
OWN A 1 ACRE MOUNTAIN,CLICK VIRTUAL TOUR, ACROSS THE STREET FROM YOUR PRIVATE LAKE,WALK THE 1.8 MILE LAKE THOUGH A NATIONAL WILDLIFE REFUGE,WE LOVE this PROPERTY! Only MOVING 5 HOMES AWAY. MY 4 TH HOME IN PVL,FISHING,BOATING,HIKING. YOUR FORESTED BIRD SANCTUARY W MULTI VARIETIES OF BIRDS VISIT DAILY, THE PRIVACY AND BEAUTY OF This PROPERTY CAN NOT BE APPRECIATED "DRIVING BY," THE 350 FT X 120 FT OF TREES, A 1/2 SOCCER FIELD SIZE YARD AND PRIVATE 10,000 PLUS SQ FT OF STONE PATIOS, ARE PURPOSLY HIDDEN FROM EVERY NEIGHBOR, TAXES ONLY $ 8K,+Homeowners Association $550/YR,PRIVATE IN LAW SUITE WITH 1 BEDROOM+1 FULL BATH,OWN ENTRANCE NO STEPS, OWN HEAT ZONE,2012 SEPTIC SYSTEM HAS 2@ 1000 GAL TANKS AND A FIELD:40 FTX20 FT BUILT 2012,TOTAL 2700 SQ FT W 2 CAR FINISHED GARAGE FITS 4X4 PICK UP, HOME HAS 2 DINING ROOMS,2 KITCHENS, 2 STOVES,2 Refrigerators,2 LIVING ROOMS,2 Washer Dryer hook ups,2 WALK OUTS, 2 SLIDING DOORS TO PATIOS,+DECK, CLICK FOR "VIDEO TOUR",4 zone HWBB HEAT, WITH CENTRAL AIR 4 BEDROOMS,3 FULL BATHS, CENTRAL AIR. DESIGNED WITH ONE SIDE OF THE KITCHEN,LR and DINNING ROOM is the MASTER SUITE 24'X14'. And to the other side of the Kitchen is BRs 2 AND 3.CROWN MOLDING throughout, Cherry Cabinets and Corian Counters,SUVS can K TURN in NEW 2022 DRIVEWAY, 2023 HWH, All WINDOWS 56"X36" GBG,WITH CUSTOM 9 FT LR WINDOW+FRONT DOOR W DOUBLE SIDE LIGHTS,OAK STAIRS,TV ELECTRIC RAISED 72 IN,6 CEILING FANS,WHOLE HOUSE FAN+HOUSE GENERATOR HOOKUP, WALK UP ATTIC STORAGE DECKS STAINED 2023, TILE FLOORS.
Notes
Page: © 2024 EveryHome, Realtors, All Rights Reserved.
The data relating to real estate for sale on this website comes in part from the IDX Program of Garden State Multiple Listing Service, L.L.C. Real estate listings held by other brokerage firms are marked as IDX Listing. Information deemed reliable but not guaranteed. Copyright © 2024 Garden State Multiple Listing Service, L.L.C. All rights reserved. Notice: The dissemination of listings on this website does not constitute the consent required by N.J.A.C. 11:5.6.1 (n) for the advertisement of listings exclusively for sale by another broker. Any such consent must be obtained in writing from the listing broker.
Presentation: © 2024 EveryHome, Realtors, All Rights Reserved. EveryHome is licensed by the New Jersey Real Estate Commission - License 0901599
Real estate listings held by brokerage firms other than EveryHome are marked with the IDX icon and detailed information about each listing includes the name of the listing broker.
The information provided by this website is for the personal, non-commercial use of consumers and may not be used for any purpose other than to identify prospective properties consumers may be interested in purchasing.
Some properties which appear for sale on this website may no longer be available because they are under contract, have sold or are no longer being offered for sale.
Some real estate firms do not participate in IDX and their listings do not appear on this website. Some properties listed with participating firms do not appear on this website at the request of the seller. For information on those properties withheld from the internet, please call 215-699-5555








 <1%
<1%  <2%
<2%  <2.5%
<2.5%  <3%
<3%  >=3%
>=3%