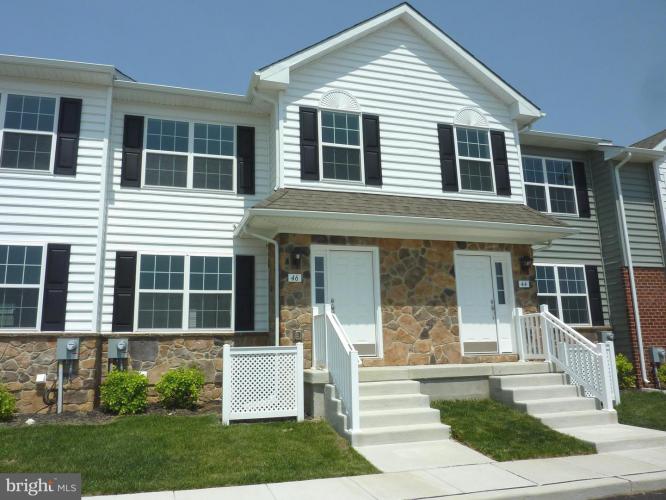For Sale
?
View other homes in Smyrna, Ordered by Price
X
Asking Price - $327,128
Days on Market - 333
46 Cotswood Court
Cambria Village
Smyrna, DE 19977
Featured Agent
EveryHome Realtor
Asking Price
$327,128
Days on Market
333
Bedrooms
3
Full Baths
2
Partial Baths
1
Acres
0.05
Interior SqFt
1,496
Age
2
Heating
Natural Gas
Cooling
Central A/C
Water
Public
Sewer
Public
Garages
0
Taxes (2022)
978
Association
100 Per Year
Additional Details Below

EveryHome Realtor
Views: 89
Featured Agent
EveryHome Realtor
Description
Quick delivery new construction three bedrooms, two and half bath townhome constructed by award winning Lenape Builders is now available. Your new home is located in beautiful Cambria Village with open spaces, and sidewalks. It is in the growing town of Smyrna, with nearby amenities like Lake Como, Garrison Lake, Big Oak Park, tax free shopping, restaurants and historic Main Street. The home has great curb appeal with partial stone front. Entering through the front door you will notice that easy clean luxury vinyl plank floor is installed throughout the main level. The foyer has a convenient coat closet and the front door has a side light window allowing in natural light. The large living room is spacious and at the front of the home. The dining room is located in the back and has a slider to the deck and backyard. The kitchen has clean lines with white soft close cabinets topped with dark granite countertops. The white appliances include electric range, dishwasher and built in microwave. There is a powder room with pedestal sink that finishes out the main level. The spacious owner’s suite is on the front of the home. The owner’s bath has double sinks, white vanity and tub/shower. All three bedrooms have wiring for future ceiling fans or overhead lights. There is a hall bath and a linen closet in the upstairs hallway. The basement has an egress window and is ready for your plans whether for storage or finishing into additional living space. There is also a central vacuum system. Don’t miss out book your tour today!
Room sizes
Living Room
18 x 16 Main Level
Dining Room
16 x 12 Main Level
Kitchen
x Main Level
Master Bed
14 x 12 Upper Level
Bedroom 2
14 x 10 Upper Level
Bedroom 3
10 x 10 Upper Level
Bedroom 4
10 x 10 Upper Level
Location
Driving Directions
Rt 13 to Carter Rd, turn right on Salerno Dr into Cambria Village, turn left on Cotswood Ct, home will be on right.
Listing Details
Summary
Architectural Type
•Colonial
Interior Features
Basement
•Poured Concrete, Full, Concrete Perimeter
Interior Features
•Central Vacuum, Laundry: Basement
Appliances
•Dishwasher, Disposal, Oven/Range - Electric, Microwave
Rooms List
•Living Room, Dining Room, Primary Bedroom, Bedroom 2, Bedroom 3, Kitchen
Exterior Features
Roofing
•Architectural Shingle
Exterior Features
•Vinyl Siding
Utilities
Cooling
•Central A/C, Electric
Heating
•Forced Air, Natural Gas
Miscellaneous
Lattitude : 39.282314
Longitude : -75.601997
MLS# : DEKT2019922
Views : 89
Listing Courtesy: Susan Squire of Coldwell Banker Rowley Realtors

0%

<1%

<2%

<2.5%

<3%

>=3%

0%

<1%

<2%

<2.5%

<3%

>=3%
Notes
Page: © 2024 EveryHome, Realtors, All Rights Reserved.
The data relating to real estate for sale on this website appears in part through the BRIGHT Internet Data Exchange program, a voluntary cooperative exchange of property listing data between licensed real estate brokerage firms, and is provided by BRIGHT through a licensing agreement. Listing information is from various brokers who participate in the Bright MLS IDX program and not all listings may be visible on the site. The property information being provided on or through the website is for the personal, non-commercial use of consumers and such information may not be used for any purpose other than to identify prospective properties consumers may be interested in purchasing. Some properties which appear for sale on the website may no longer be available because they are for instance, under contract, sold or are no longer being offered for sale. Property information displayed is deemed reliable but is not guaranteed. Copyright 2024 Bright MLS, Inc.
Presentation: © 2024 EveryHome, Realtors, All Rights Reserved. EveryHome is licensed by the Delaware Real Estate Commission - License RB-0020479
Real estate listings held by brokerage firms other than EveryHome are marked with the IDX icon and detailed information about each listing includes the name of the listing broker.
The information provided by this website is for the personal, non-commercial use of consumers and may not be used for any purpose other than to identify prospective properties consumers may be interested in purchasing.
Some properties which appear for sale on this website may no longer be available because they are under contract, have sold or are no longer being offered for sale.
Some real estate firms do not participate in IDX and their listings do not appear on this website. Some properties listed with participating firms do not appear on this website at the request of the seller. For information on those properties withheld from the internet, please call 215-699-5555








 0%
0%  <1%
<1%  <2%
<2%  <3%
<3%  >=3%
>=3%