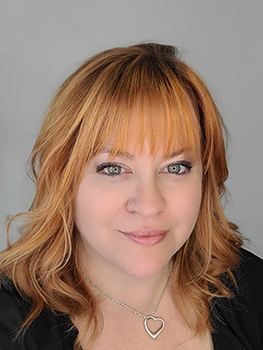Description
Turnkey and beautifully upgraded, 459 Chandlee Drive is ready for one lucky buyer Set in Berwyn’s Waynesbrooke East community, this spacious 4-bedroom, 3.5-bath, 3-story townhouse offers incredible pond and open space views. From the flagstone walkway with landscape lighting to the covered front brick patio, every detail feels polished. Inside, limestone entry floors, custom woodwork, crown molding, and LED recessed lighting set the tone. Step down into the bright living/dining area with newer triple-pane front windows, privacy blinds, rich hardwood floors, custom bookcases, and detailed trim work. The updated eat-in kitchen opens to a fireside family room, featuring newer appliances, white shaker cabinets, granite counters, tile backsplash, and a new island with trash/recycling pull-out and sliding microwave. Hardwood floors span the first and second levels, complemented by a newer refrigerator and dishwasher. Off the family room, a newer Anderson sliding glass door leads to the rear deck overlooking the pond and open space—ideal for dining al fresco. Upstairs, the primary suite impresses with plantation shutters, ceiling fan, two custom closets, and a remodeled En-Suite bath with walk-in shower, vanity area, and plenty of storage. Two more bedrooms with crown molding and ceiling fans share a hall bath. A laundry room with cabinets, sink, and extra storage is also on this level. The third floor is a flexible private retreat—perfect as a bedroom, office, or Zoom room. It includes a newer full bath, newer carpeting, crown molding, enlarged closet, and new split HVAC system for year-round comfort. Additional upgrades include a detached garage with newer wireless opener, newer glass entry door, interior wainscoting & fully lit staircase, designed with theatre-style lighting. Waynesbrooke Homeowners Association covers exterior maintenance for a carefree lifestyle, plus this home boasts one of the best views in the neighborhood. Award-winning Tredyffrin-Easttown schools, close to shops, restaurants, Trader Joe’s, Whole Foods, Handel’s Homemade Ice cream and major commuter routes. ***Don't miss our exclusive website for this home, featuring a 3D Matterport tour, Virtual Reality Walkthrough, detailed floor plan, professional photography, aerial drone neighborhood footage. Note: Some photos have been digitally enhanced.***











 0%
0%  <1%
<1%  <2%
<2%  <2.5%
<2.5%  <3%
<3%  >=3%
>=3%



