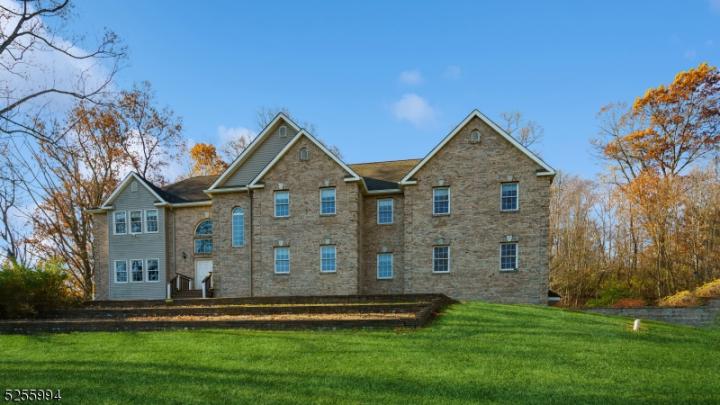For Sale
?
View other homes in Holland Township, Ordered by Price
X
Asking Price - $799,000
Days on Market - 164
456 Adamic Hill Road
Holland , NJ 08848
Featured Agent
EveryHome Agent
Asking Price
$799,000
Days on Market
164
Bedrooms
4
Full Baths
5
Partial Baths
1
Acres
6.06
Age
24
Heating
Oil
Fireplaces
1
Cooling
Central Air
Water
Private
Sewer
Private
Garages
4
Basement
Walkout
Taxes (2023)
$17,895
Parking
Hard Surface
Additional Details Below

EveryHome Agent
Views: 168
Featured Agent
EveryHome Realtor
Description
Discover the epitome of bespoke luxury living in this custom-built Colonial estate nestled on 6 acres of pristine landscape. Boasting over 4,500 sqft of meticulously designed living space, this home is a testament to craftsmanship and attention to detail. Featuring 4 bedrooms and 5.1 baths, this home provides ample space for both relaxation and entertainment. A highlight of the home is the expansive game room, complete with a wood burning fireplace, offering a cozy and inviting atmosphere for gatherings. The double-height ceiling in the great room adds an element of grandeur, creating an open and airy ambiance. No detail has been overlooked in the design of the kitchen, featuring granite countertops and custom-built cabinets that elevate both form and function. A perfect blend of style and practicality, this kitchen is a focal point for culinary enthusiasts and those who appreciate the finer things in life. Amenities include a full house generator for peace of mind, radiant heat throughout most of the home, central vac for added convenience, and a 2-car garage to meet your parking needs. The detached carriage house is a standout feature, providing an additional 2-car garage and a workshop space, adding versatility to this exceptional property. Located conveniently near the Riegel Ridge Community Center, Frenchtown, Hiking Trails and the Delaware River. Immerse yourself in the tranquility of the expansive grounds while enjoying the convenience of modern living.
Room sizes
Living Room
36 x 16 1st Floor
Dining Room
15 x 13 1st Floor
Kitchen
15 x 14 1st Floor
Family Room
30 x 20 1st Floor
Other Room 1
18 x 15 2nd Floor
BedRoom 1
20 x 20 2nd Floor
BedRoom 2
15 x 11 2nd Floor
BedRoom 3
17 x 13 2nd Floor
BedRoom 4
18 x 15 2nd Floor
Other Room 2
18 x 11 1st Floor
Other Room 3
20 x 11 1st Floor
Location
Driving Directions
Church Rd, Right on Shire, Left on Adamic Hill Rd. Left on private Lane. #456 on large rock at driveway entrance.
Listing Details
Summary
Architectural Type
•Colonial, Custom Home
Garage(s)
•Attached Garage, Detached Garage, Garage Door Opener
Interior Features
Flooring
•Carpeting, Tile, Wood
Basement
•Finished-Partially, Walkout, Additional Bath,Garage Entrance,Mud Room,Office,Storage,Utility,Walkout
Fireplace(s)
•Family Room, Wood Burning
Inclusions
•Garbage Extra Charge
Interior Features
•CODetect,Fire Extinguisher,High Ceilings,Jacuzzi Bath,Smoke Detector,Stall Shower,Walk in Closets,Window Treatment
Appliances
•Carbon Monoxide Detector, Central Vacuum, Dishwasher, Dryer, Generator-Built-In, Kitchen Exhaust Fan, Microwave Oven, Range/Oven-Electric, Refrigerator, Washer, Water Softener-Own
Rooms List
•Master Bedroom: Full Bath, Walk-In Closet
• Kitchen: Center Island, Separate Dining Area
• 1st Floor Rooms: 4+Bedrooms, Main Bath, Additional Bath, Sitting Room
• 2nd Floor Rooms: Attic
• Baths: Jetted Tub, Stall Shower
• Suite: Full Bath
• Ground Level: Bath(s) Breakfast Room, Dining Room, Family Room, Kitchen, Laundry Room, Library, Living Room
Exterior Features
Lot Features
•Open Lot, Wooded Lot
Exterior Features
•Open Porch(es), Patio, Workshop, Brick, Vinyl Siding
Utilities
Cooling
•Central Air, Multi-Zone Cooling
Heating
•Multi-Zone, Radiant - Hot Water, Oil Above Ground In House
Sewer
•Septic 4 Bedroom Town Verified
Additional Utilities
•All Underground, Electric
Miscellaneous
Lattitude : 40.5978723
Longitude : -75.144242
MLS# : 3875315
Views : 168
Listing Courtesy: Ryan Mcgurl (RyanMcGurl@gmail.com) of PROMINENT PROPERTIES SIR

0%

<1%

<2%

<2.5%

<3%

>=3%

0%

<1%

<2%

<2.5%

<3%

>=3%
Notes
Page: © 2024 EveryHome, Realtors, All Rights Reserved.
The data relating to real estate for sale on this website comes in part from the IDX Program of Garden State Multiple Listing Service, L.L.C. Real estate listings held by other brokerage firms are marked as IDX Listing. Information deemed reliable but not guaranteed. Copyright © 2024 Garden State Multiple Listing Service, L.L.C. All rights reserved. Notice: The dissemination of listings on this website does not constitute the consent required by N.J.A.C. 11:5.6.1 (n) for the advertisement of listings exclusively for sale by another broker. Any such consent must be obtained in writing from the listing broker.
Presentation: © 2024 EveryHome, Realtors, All Rights Reserved. EveryHome is licensed by the New Jersey Real Estate Commission - License 0901599
Real estate listings held by brokerage firms other than EveryHome are marked with the IDX icon and detailed information about each listing includes the name of the listing broker.
The information provided by this website is for the personal, non-commercial use of consumers and may not be used for any purpose other than to identify prospective properties consumers may be interested in purchasing.
Some properties which appear for sale on this website may no longer be available because they are under contract, have sold or are no longer being offered for sale.
Some real estate firms do not participate in IDX and their listings do not appear on this website. Some properties listed with participating firms do not appear on this website at the request of the seller. For information on those properties withheld from the internet, please call 215-699-5555








 <1%
<1%  <2%
<2%  <2.5%
<2.5%  <3%
<3%  >=3%
>=3%