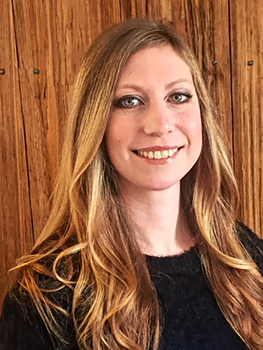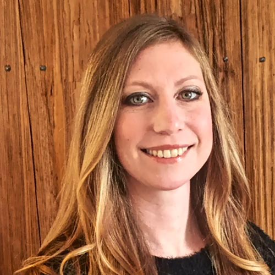For Sale
?
View other homes in Lawrence Township, Ordered by Price
X
Asking Price - $975,000
Days on Market - 4
45 Willow Road
Lawrenceville, NJ 08648
Featured Agent
EveryHome Agent
Asking Price
$975,000
Days on Market
4
Bedrooms
4
Full Baths
2
Partial Baths
1
Acres
0.41
Age
37
Heating
Natural Gas
Fireplaces
1
Cooling
Central A/C
Water
Public
Sewer
Public
Garages
2
Taxes (2024)
14,988
Additional Details Below

EveryHome Agent
Views: 4
Featured Agent
EveryHome Realtor
Description
This thoughtfully reimagined home feels more like a vacation spot with its backyard gate opening directly to the Johnson Trolley Trail, a beloved greenway, and the neighboring members-only Willows Swim Club with a saltwater pool right next door. Since 2015, the property has undergone a comprehensive transformation, elevating both the interior and the exterior. From the new roof to the new two-zone heating and cooling system, every element has been thoughtfully upgraded. Inside, the first floor was reconfigured to create a true heart-of-home kitchen, where the dining area, living room, and family room radiate outward in an open embrace. A handy butler’s bar with glassware storage and a beverage fridge adds another layer of hospitality. The kitchen itself is a chef’s dream, anchored by a full suite of Jenn-Air appliances and framed by clean lines and natural light. Wood floors were added throughout much of the home, enhancing its warmth and flow. Upstairs there are four generous bedrooms and two bathrooms. The primary suite is set apart from the others and features a new bathroom with an oversized shower with multiple shower heads, dual sinks, and radiant heated floors. One of the secondary bedrooms includes a lofted nook overlooking the living room, providing an inspired space for homework or remote work. The usable basement, with its high ceilings and generous scale, is ready for future expansion. Outside, the fenced yard hosts a patio with a firepit and two sheds.


Location
Driving Directions
Lawrenceville Pennington Road to Willow Road
Listing Details
Summary
Architectural Type
•Split Level
Garage(s)
•Garage - Front Entry, Garage Door Opener, Inside Access
Interior Features
Flooring
•Hardwood, Carpet, Tile/Brick
Basement
•Unfinished, Space For Rooms, Full, Block
Interior Features
•Bathroom - Soaking Tub, Bathroom - Stall Shower, Family Room Off Kitchen, Floor Plan - Open, Kitchen - Eat-In, Sound System, Sprinkler System, Walk-in Closet(s), Water Treat System, Wet/Dry Bar, Wood Floors, Carpet, Laundry: Basement
Appliances
•Built-In Range, Dryer, Range Hood, Dishwasher, Washer, Water Conditioner - Owned
Rooms List
•Living Room, Dining Room, Kitchen, Family Room, Basement, Office
Exterior Features
Lot Features
•Cul-de-sac, Front Yard, Level, No Thru Street, Rear Yard
Exterior Features
•Exterior Lighting, Wood Siding, Cedar
Utilities
Cooling
•Central A/C, Electric
Heating
•Baseboard - Hot Water, Central, Forced Air, Zoned, Radiant, Natural Gas
Miscellaneous
Lattitude : 40.293949
Longitude : -74.735504
MLS# : NJME2065906
Views : 4
Listing Courtesy: Susan Cook of Callaway Henderson Sotheby's Int'l-Princeton

0%

<1%

<2%

<2.5%

<3%

>=3%

0%

<1%

<2%

<2.5%

<3%

>=3%


Notes
Page: © 2025 EveryHome, Realtors, All Rights Reserved.
The data relating to real estate for sale on this website appears in part through the BRIGHT Internet Data Exchange program, a voluntary cooperative exchange of property listing data between licensed real estate brokerage firms, and is provided by BRIGHT through a licensing agreement. Listing information is from various brokers who participate in the Bright MLS IDX program and not all listings may be visible on the site. The property information being provided on or through the website is for the personal, non-commercial use of consumers and such information may not be used for any purpose other than to identify prospective properties consumers may be interested in purchasing. Some properties which appear for sale on the website may no longer be available because they are for instance, under contract, sold or are no longer being offered for sale. Property information displayed is deemed reliable but is not guaranteed. Copyright 2025 Bright MLS, Inc.
Presentation: © 2025 EveryHome, Realtors, All Rights Reserved. EveryHome is licensed by the New Jersey Real Estate Commission - License 0901599
Real estate listings held by brokerage firms other than EveryHome are marked with the IDX icon and detailed information about each listing includes the name of the listing broker.
The information provided by this website is for the personal, non-commercial use of consumers and may not be used for any purpose other than to identify prospective properties consumers may be interested in purchasing.
Some properties which appear for sale on this website may no longer be available because they are under contract, have sold or are no longer being offered for sale.
Some real estate firms do not participate in IDX and their listings do not appear on this website. Some properties listed with participating firms do not appear on this website at the request of the seller. For information on those properties withheld from the internet, please call 215-699-5555











 0%
0%  <1%
<1%  <2%
<2%  <2.5%
<2.5%  <3%
<3%  >=3%
>=3%



