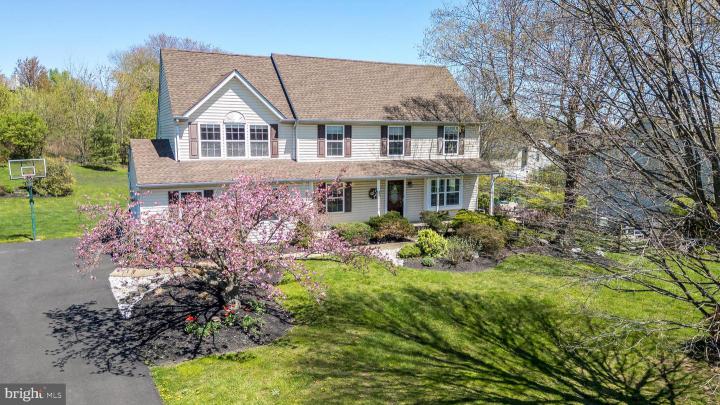No Longer Available
Asking Price - $749,900
Days on Market - 15
No Longer Available
4497 Country View Drive
Durham Ridge
Doylestown, PA 18902
Featured Agent
EveryHome Realtor
Asking Price
$749,900
Days on Market
15
No Longer Available
Bedrooms
4
Full Baths
3
Partial Baths
1
Acres
0.40
Interior SqFt
2,720
Age
31
Heating
Electric
Fireplaces
1
Cooling
Central A/C
Water
Public
Sewer
Public
Garages
2
Taxes (2022)
7,989
Additional Details Below

EveryHome Realtor
Views: 202
Featured Agent
EveryHome Realtor
Description
Welcome to your dream home at 4497 Country View Drive, Doylestown, nestled within the charming Durham Ridge community. This exquisite 4-bedroom, 3 1/2-bathroom residence boasts unparalleled craftsmanship and timeless appeal Situated on a spacious cul-de-sac lot, this home offers both privacy and convenience. Step inside to discover a meticulously maintained interior with tasteful finishes throughout. The heart of the home is the inviting family room featuring a striking floor-to-ceiling stone fireplace, perfect for cozy evenings with loved ones. The adjacent gourmet kitchen is a chef's delight, equipped with premium appliances, ample cabinetry, and a convenient breakfast bar for culinary creations. Entertain effortlessly in the finished basement, providing versatile space for recreation, hobbies, or relaxation, plus a full bathroom. Outside, a sprawling deck awaits, offering an idyllic setting for outdoor gatherings or serene moments of reflection. Each bedroom is a tranquil retreat, with generous proportions and abundant natural light. The master suite is a true oasis, complete with a remodeled luxurious En-Suite bath and ample closet space. Even the practical spaces are infused with style, including the beautifully redone laundry room, making household chores a delight. With its perfect blend of elegance and functionality, 4497 Country View Drive is more than just a home—it's a sanctuary for modern living. Don't miss your chance to experience the epitome of comfort and luxury in this sought-after Durham Ridge community.
Location
Driving Directions
Rte. 413N, right on Ridgeview, left on Grandview, left on Country View to home on cul-de-sac
Listing Details
Summary
Architectural Type
•Colonial
Garage(s)
•Garage - Side Entry, Garage Door Opener, Inside Access
Parking
•Asphalt Driveway, Attached Garage, Driveway
Interior Features
Flooring
•Carpet, Ceramic Tile
Basement
•Fully Finished, Sump Pump, Concrete Perimeter
Fireplace(s)
•Fireplace - Glass Doors, Mantel(s), Stone, Wood
Interior Features
•Attic, Breakfast Area, Built-Ins, Carpet, Ceiling Fan(s), Chair Railings, Family Room Off Kitchen, Floor Plan - Traditional, Formal/Separate Dining Room, Kitchen - Eat-In, Kitchen - Table Space, Primary Bath(s), Recessed Lighting, Skylight(s), Soaking Tub, Stall Shower, Tub Shower, Upgraded Countertops, Walk-in Closet(s), Laundry: Main Floor
Appliances
•Built-In Microwave, Built-In Range, Dishwasher, Disposal, Oven - Self Cleaning, Oven/Range - Electric, Water Conditioner - Owned, Washer - Front Loading, Dryer - Front Loading
Rooms List
•Living Room, Dining Room, Primary Bedroom, Bedroom 2, Bedroom 3, Bedroom 4, Kitchen, Family Room, Foyer, Laundry, Office, Recreation Room, Primary Bathroom, Full Bath, Half Bath
Exterior Features
Lot Features
•Backs to Trees, Level, Cul-de-sac
Exterior Features
•Frame, Vinyl Siding
Utilities
Cooling
•Central A/C, Electric
Heating
•Heat Pump(s), Forced Air, Electric
Additional Utilities
•Cable TV Available, Electric: 200+ Amp Service, Circuit Breakers
Miscellaneous
Lattitude : 40.369690
Longitude : -75.101929
MLS# : PABU2068574
Views : 202
Listing Courtesy: Kim Gammon of Coldwell Banker Hearthside-Doylestown

0%

<1%

<2%

<2.5%

<3%

>=3%

0%

<1%

<2%

<2.5%

<3%

>=3%
Notes
Page: © 2024 EveryHome, Realtors, All Rights Reserved.
The data relating to real estate for sale on this website appears in part through the BRIGHT Internet Data Exchange program, a voluntary cooperative exchange of property listing data between licensed real estate brokerage firms, and is provided by BRIGHT through a licensing agreement. Listing information is from various brokers who participate in the Bright MLS IDX program and not all listings may be visible on the site. The property information being provided on or through the website is for the personal, non-commercial use of consumers and such information may not be used for any purpose other than to identify prospective properties consumers may be interested in purchasing. Some properties which appear for sale on the website may no longer be available because they are for instance, under contract, sold or are no longer being offered for sale. Property information displayed is deemed reliable but is not guaranteed. Copyright 2024 Bright MLS, Inc.
Presentation: © 2024 EveryHome, Realtors, All Rights Reserved. EveryHome is licensed by the Pennsylvania Real Estate Commission - License RB066839
Real estate listings held by brokerage firms other than EveryHome are marked with the IDX icon and detailed information about each listing includes the name of the listing broker.
The information provided by this website is for the personal, non-commercial use of consumers and may not be used for any purpose other than to identify prospective properties consumers may be interested in purchasing.
Some properties which appear for sale on this website may no longer be available because they are under contract, have sold or are no longer being offered for sale.
Some real estate firms do not participate in IDX and their listings do not appear on this website. Some properties listed with participating firms do not appear on this website at the request of the seller. For information on those properties withheld from the internet, please call 215-699-5555








 0%
0%  <1%
<1%  <2%
<2%  <2.5%
<2.5%  >=3%
>=3%