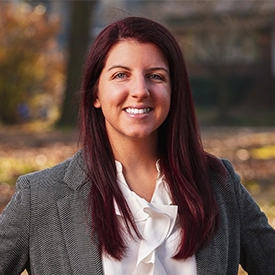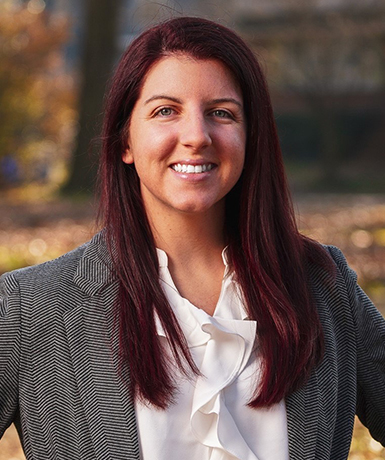Description
This elegantly appointed home is a dream come true in the gated lake community of Smoke Rise Club! From the level park-like property with fenced, inground kidney shaped pool, fire pit & paver patio to the 600 bottle, climate controlled wine cellar on the lower level, the entertaining options are endless! Over 4000 sq ft on the 1st & 2nd level & an additional 1500+ finished basement, this spacious turn-key home is warm & welcoming. 3 car garage, whole house generator run by propane (leased), electronic retractable awning (replaced 2021), radiant heat flooring in family room & primary bath; The 2nd level addition (2004) features luxurious primary retreat with spa like bathroom (renovated in 2016), complete w/ huge steam shower, dual pedestal sinks, soaking tub + there are 2 separate walk in closets with custom organizers, space for sitting room & dressing area; There are 2 additional En-Suite BR's on main level, and the 4th BR/in-law suite has its own staircase, full bath & bonus room -would be a great home office getaway. Favorite room? So many to choose from, but the library with built in book shelves, wet bar & its own fireplace is definitely at the top! There are 4 wood-burning FPL that add to the overall cozy feeling of this home. Irrigation system; 3 zone central AC; 6 zone baseboard heat. This is a MUST SEE to appreciate house! Too many upgrades to possibly convey in the limited space here! If you LOVE to entertain, this is THE ONE! Level lot & level section of SR!








 <1%
<1%  <2%
<2%  <2.5%
<2.5%  <3%
<3%  >=3%
>=3%