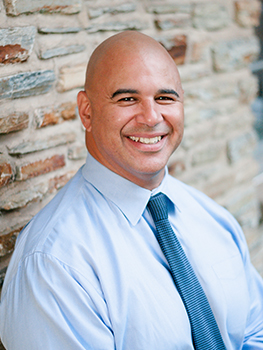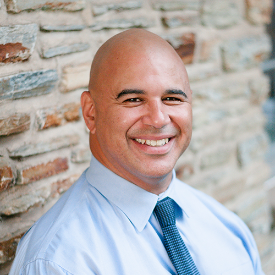For Sale
?
View other homes in North Whitehall Township, Ordered by Price
X
Asking Price - $859,900
Days on Market - 20
4450 Maple Street
Greenleaf Fields At Parkland
Schnecksville, PA 18078
Featured Agent
EveryHome Realtor
Asking Price
$859,900
Days on Market
20
Bedrooms
4
Full Baths
3
Partial Baths
1
Acres
2.60
Interior SqFt
4,366
Heating
Electric
Fireplaces
1
Cooling
Central A/C
Water
Public
Sewer
Private
Garages
2
Taxes (2025)
1,956
Association
150 Quarterly
Cap Fee
325
Additional Details Below

EveryHome Realtor
Views: 24
Featured Agent
EveryHome Realtor
Description
PARKLAND SCHOOL DISTRICT. STOP OUT NOW AND RECEIVE UP TO $10,000 TOWARDS CLOSING MOVE-IN READY! COSTS OR A RATE BUY DOWN WITH USE OF OUR PREFERRED LENDER! Experience luxury living the Breckenridge Grande, offering over 3000 sq ft of living space. Entertain in the stunning 2-story Great Room or relax in the nearby Living Room. The enormous kitchen features ample counter space and storage with expanded pantry and island. The Dining Room is perfect for formal dinners while the Study offers a quiet place to work from home. The spacious Owner's Suite is located on the second floor and includes it’s own Sitting Area and full Bathroom for ultimate privacy. An additional bedroom with an En-Suite Bath is perfect for a guest suite or anyone in your family that needs a little more privacy. 2 more spacious bedrooms share a hall Bath, with a convenient 2nd floor Laundry Room nearby. SELF TOUR OPTION AVAILABLE THROUGH THE NTERNOW APP


Room sizes
Living Room
12 x 11 Main Level
Dining Room
15 x 11 Main Level
Kitchen
13 x 15 Main Level
2nd Stry Fam Rm
18 x 18 Main Level
Primary Bath
11 x 11 Upper Level
Study
11 x 10 Main Level
Master Bed
17 x 18 Upper Level
Bedroom 2
14 x 11 Upper Level
Bedroom 3
11 x 12 Upper Level
Bedroom 4
11 x 11 Upper Level
Sitting Room
13 x 9 Upper Level
Breakfast Room
13 x 8 Main Level
Location
Driving Directions
Take Sand Springs Rd. to Maple Street. Home is 2nd from the corner with the long driveway on the corner of Maple and Greenleaf
Listing Details
Summary
Architectural Type
•Traditional
Garage(s)
•Garage - Side Entry, Garage Door Opener
Parking
•Asphalt Driveway, Paved Driveway, Paved Parking, Private, Attached Garage, Driveway
Interior Features
Flooring
•Luxury Vinyl Plank, Carpet, Tile/Brick
Basement
•Walkout Level, Rough Bath Plumb, Poured Concrete, Concrete Perimeter
Fireplace(s)
•Gas/Propane
Interior Features
•Walk-in Closet(s), Bathroom - Walk-In Shower, Breakfast Area, Dining Area, Family Room Off Kitchen, Floor Plan - Open, Kitchen - Eat-In, Kitchen - Island, Kitchen - Gourmet, Pantry, Recessed Lighting, Laundry: Upper Floor
Appliances
•Stainless Steel Appliances
Rooms List
•Living Room, Dining Room, Primary Bedroom, Sitting Room, Bedroom 2, Bedroom 3, Bedroom 4, Kitchen, Breakfast Room, 2nd Stry Fam Rm, Study, Bathroom 2, Bathroom 3, Primary Bathroom, Half Bath
Exterior Features
Roofing
•Architectural Shingle
Lot Features
•Landscaping
Exterior Features
•Street Lights, Deck(s), Porch(es), Batts Insulation, Blown-In Insulation, Vinyl Siding, Stone, Spray Foam Insulation, Rough-In Plumbing
HOA/Condo Information
HOA Fee Includes
•Common Area Maintenance
Utilities
Cooling
•Central A/C, Electric
Heating
•90% Forced Air, Propane - Leased, Electric
Sewer
•Private Septic Tank
Additional Utilities
•Propane, Water Available, Electric Available, Cable TV Available, Cable, Satellite
Miscellaneous
Lattitude : 40.675328
Longitude : -75.581292
MLS# : PALH2013858
Views : 24
Listing Courtesy: Michael Tuskes of Tuskes Realty

0%

<1%

<2%

<2.5%

<3%

>=3%

0%

<1%

<2%

<2.5%

<3%

>=3%


Notes
Page: © 2025 EveryHome, Realtors, All Rights Reserved.
The data relating to real estate for sale on this website appears in part through the BRIGHT Internet Data Exchange program, a voluntary cooperative exchange of property listing data between licensed real estate brokerage firms, and is provided by BRIGHT through a licensing agreement. Listing information is from various brokers who participate in the Bright MLS IDX program and not all listings may be visible on the site. The property information being provided on or through the website is for the personal, non-commercial use of consumers and such information may not be used for any purpose other than to identify prospective properties consumers may be interested in purchasing. Some properties which appear for sale on the website may no longer be available because they are for instance, under contract, sold or are no longer being offered for sale. Property information displayed is deemed reliable but is not guaranteed. Copyright 2025 Bright MLS, Inc.
Presentation: © 2025 EveryHome, Realtors, All Rights Reserved. EveryHome is licensed by the Pennsylvania Real Estate Commission - License RB066839
Real estate listings held by brokerage firms other than EveryHome are marked with the IDX icon and detailed information about each listing includes the name of the listing broker.
The information provided by this website is for the personal, non-commercial use of consumers and may not be used for any purpose other than to identify prospective properties consumers may be interested in purchasing.
Some properties which appear for sale on this website may no longer be available because they are under contract, have sold or are no longer being offered for sale.
Some real estate firms do not participate in IDX and their listings do not appear on this website. Some properties listed with participating firms do not appear on this website at the request of the seller. For information on those properties withheld from the internet, please call 215-699-5555













 0%
0%  <1%
<1%  <2%
<2%  <2.5%
<2.5%  <3%
<3%  >=3%
>=3%



